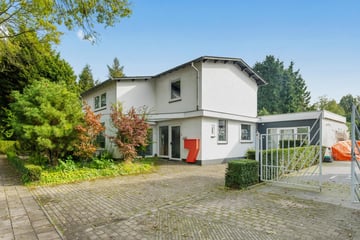This house on funda: https://www.funda.nl/en/detail/koop/geleen/huis-jos-klijnenlaan-7/43629627/

Jos Klijnenlaan 76164 AA GeleenGeleen-Zuid
€ 349,500 k.k.
Eye-catcherZeer grote leefruimte
Description
Halfvrijstaand woonhuis met centrale verwarming(eigendom) op super locatie in de wijk "Kluis"nabij uitvalswegen winkels, op loopafstand van de wereldstad "Geleen"" NABIJ NATUURGEBIEDEN E.D.
Pand vergt wat aandacht en modernisering.
Door dit laatste kent het object in directe zin vele pluspunten en mogelijkheden.
SOUTERRAIN:
Provsiekelder met opstelplaats c.v. ketel. (eigendom).
Begane grond:
Entree (3.50mx2.07m).
Betegeld zwevend toilet.
METERKAST.
Sfeervolle L-woonkamer (12.70mx5.84mx7.10mx4.00m) met haardpartij en schuifpui naar terras.
Open keuken (4.46mx2.50) is voorzien van een gedateerde aanbouwkeuken, inclusief apparatuur w.o. : kookplaat, afzuigkap, koelkast en vaatwasser.
Bijkeuken(4.91mx2.87m) met aansluiting wasmachine, droger.
Berging(3.22mx1.12m).
Berging(voorheen garage, voorzien van loopdeur, 5.60mx2.87m) met 2 muurkasten.
1E VERDIEPING:
Ruime overloop.
Slaapkamer (4.47mx2.00m) met parketvloer.
Slaapkamer (4.55mx3.10m) met parketvloer.
Slaapkamer (3.50mx3.00m) met parketvloer.
Volledig betegelde badkamer (3.50x2.14m) voorzien van douche, vaste wastafel en zwevend toilet en muurkast.
2E VERDIEPING:
Zolder, luik.
Goed om te weten:
Royaal pand.
Grotendeels aluminium kozijnen met dubbel glas.
Centraal gelegen in de nabijheid van de belangrijkste uitvalswegen en wandelgebieden, scholen en winkels, bussen.
BELLEN MET makelaar Riet Quaden 046-4519644 / 06-23409058 OF
Features
Transfer of ownership
- Asking price
- € 349,500 kosten koper
- Asking price per m²
- € 1,839
- Listed since
- Status
- Available
- Acceptance
- Available in consultation
Construction
- Kind of house
- Single-family home, semi-detached residential property
- Building type
- Resale property
- Year of construction
- 1958
Surface areas and volume
- Areas
- Living area
- 190 m²
- Other space inside the building
- 20 m²
- Plot size
- 299 m²
- Volume in cubic meters
- 500 m³
Layout
- Number of rooms
- 4 rooms (3 bedrooms)
- Number of bath rooms
- 1 bathroom
- Bathroom facilities
- Walk-in shower, toilet, and sink
- Number of stories
- 3 stories
Energy
- Energy label
Cadastral data
- GELEEN F 1334
- Cadastral map
- Area
- 299 m²
- Ownership situation
- Full ownership
Exterior space
- Location
- In residential district
- Garden
- Back garden
- Back garden
- 150 m² (15.00 metre deep and 10.00 metre wide)
- Garden location
- Located at the northeast with rear access
Garage
- Type of garage
- Attached brick garage
- Capacity
- 1 car
Parking
- Type of parking facilities
- Parking on private property and public parking
Photos 24
© 2001-2024 funda























