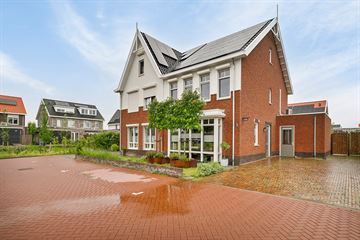This house on funda: https://www.funda.nl/en/detail/koop/gendt/huis-pecuniahof-13/43549389/

Description
In the new development Vleumingen-West, on a green court in a child-friendly neighbourhood, this gas-free, ready-to-use semi-detached house is ready for new residents.
The house is as good as new inside and out, completed in December 2021, is very spacious (142 m² living space and another 34 m² other indoor space/second floor so 176 m² in total) and is very light due to the large number of windows.
The house is very sustainable with energy label A+++, underfloor heating with its own thermostat in almost every room and 18 solar panels of 371 watts each on the roof.
There is parking for up to two cars in the driveway and one public parking space directly in front of the house. Working from home is also possible as the garage has been split into two insulated rooms, one of which is now a study accessible from the living room with adjoining storage room.
Enthusiastic? Then request a viewing appointment directly via funda, you are most welcome.
The layout is as follows:
Ground floor:
Hall with a modern toilet with wall closet and hand basin. The garden-oriented living room has a solid wooden sliding door and is very spacious. The street-facing living kitchen has is divided into two parts, with on the driveway side the kitchen sink with 6-burner indie hob, carbon filter hood, Quooker tap and dishwasher. On the other side you will find tall kitchen cabinets with both a combination microwave oven and a combination steam oven, a large fridge and a niche with plenty of display space and built-in mood lighting.
1st Floor:
Spacious landing connected to three bedrooms and the bathroom. The master bedroom is oriented towards the garden with two windows and a large walk-in wardrobe, yet to be furnished. In addition, on the street side are two bedrooms, each spacious enough for adult-sized beds. Bedroom 1 and bedroom 2. The bathroom is also as good as new with separate shower, a spacious bathtub with shower head, 2nd wall closet and a sink with mirror.
Via a fixed staircase to the 2nd Floor:
Very spacious second floor with washer and dryer connections, storage / boiler room, potential space for one or two spacious rooms possibly with loft.
Garden:
The backyard is a green landscaped garden with two cherry trees, apple tree, several fruit bushes and vegetable garden. There is a compact plastic garden shed for storing things and directly adjacent to the living room is a 10m2 terrace surrounded by a low hedge. A gate provides direct access to the driveway.
Features
Transfer of ownership
- Asking price
- € 570,000 kosten koper
- Asking price per m²
- € 4,014
- Listed since
- Status
- Sold under reservation
- Acceptance
- Available in consultation
Construction
- Kind of house
- Single-family home, double house
- Building type
- Resale property
- Year of construction
- 2021
Surface areas and volume
- Areas
- Living area
- 142 m²
- Other space inside the building
- 34 m²
- Plot size
- 302 m²
- Volume in cubic meters
- 631 m³
Layout
- Number of rooms
- 7 rooms (4 bedrooms)
- Number of bath rooms
- 1 bathroom and 1 separate toilet
- Bathroom facilities
- Shower, bath, toilet, underfloor heating, and sink
- Number of stories
- 3 stories
- Facilities
- Solar panels
Energy
- Energy label
- Insulation
- Completely insulated
- Heating
- Complete floor heating and heat pump
- Hot water
- Electrical boiler
Cadastral data
- GENDT E 1285
- Cadastral map
- Area
- 302 m²
- Ownership situation
- Full ownership
Exterior space
- Location
- Alongside a quiet road and in residential district
- Garden
- Back garden
- Back garden
- 120 m² (10.00 metre deep and 12.00 metre wide)
- Garden location
- Located at the north
Storage space
- Shed / storage
- Outside plastic storage cabinet
Parking
- Type of parking facilities
- Parking on private property and public parking
Photos 28
© 2001-2025 funda



























