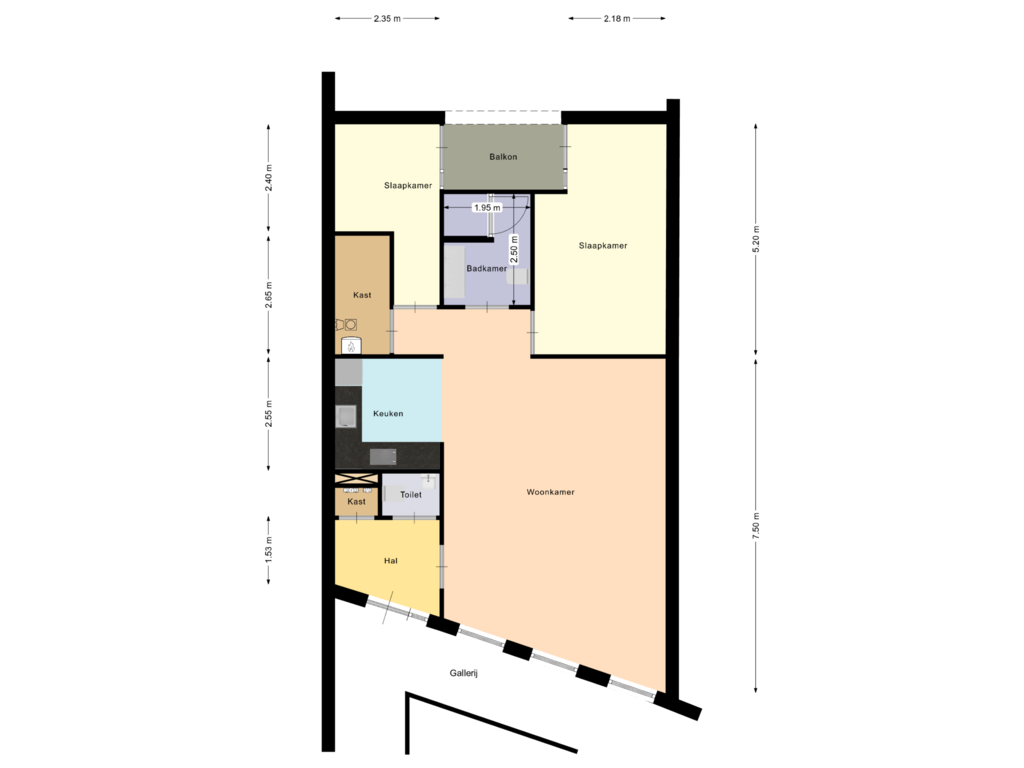
Prinses Julianastraat 25-B8281 CK GenemuidenGenemuiden Noord-Oost
Sold under reservation
€ 275,000 k.k.
Description
Een plek waar u echt alles om de hoek heeft? Wonen aan de Prinses Julianastraat betekent alle voorzieningen binnen handbereik.
Het appartement bevindt zich in het complex genaamd "de "Julianastaete". Het complex werd in 2007 opgeleverd en bestaat uit meerdere appartementen op de verdieping en het medisch centrum met onder andere de dokterspraktijk en apotheek op de begane grond. Alle voorzieningen dichtbij & wonen met comfort, u treft het hier in de "Julianastaete". Op loopafstand bevindt zich het centrum van Genemuiden met diverse speciaalzaken en bekende winkels zoals de Hema, Kruidvat en DA. Daarnaast is er op het gebied van dames-, heren- en kindermode voldoende te kiezen. Ook de supermarkten aan de Klaas Fuitestraat zijn op loopafstand te bereiken.
Het appartement is gelegen op de eerste verdieping van het appartementencomplex en is bereikbaar via de trap en de lift.
Het appartement komt u binnen via de voordeur. In de hal bevinden zich de meterkast en het toiletruimte, en de hal geeft u toegang tot de ruime woonkamer. De woonkamer is gelegen aan de voorzijde van het appartement en loopt naadloos over in de halfopen keuken. Het appartement is voorzien van een PVC-vloer. De wanden en het plafond zijn licht afgewerkt met spuitwerk en mede door de grote raampartijen aan de voorzijde is het een comfortabele ruimte. Aan de achterzijde van de woonkamer is de eettafel gesitueerd. Vanuit hier loopt u door naar de halfopen keuken.
De moderne, greeploze keuken is voorzien van diverse inbouwapparatuur, waaronder een vaatwasser, keramische kookplaat, afzuigkap, combimagnetron en koelkast.
Vanuit de keuken heeft u toegang tot de bergruimte met wasmachineaansluiting, twee slaapkamers en de badkamer. De loggia is te bereiken vanuit beide slaapkamers, wat een fijne overgang biedt tussen binnen en buiten.
De badkamer is uitgerust met een inloopdouche, dubbele wastafel, zwevend toilet en een designradiator.
Het appartement beschikt over een eigen parkeerplaats en berging in het souterrain van het complex. In het hart van het centrum wonen en toch verzekerd zijn van een vaste parkeerplek en extra opslagruimte is een groot voordeel. De parkeergarage is met de auto eenvoudig te bereiken via de Achterstraat.
Wonen in dit appartement betekent dat u geniet van optimaal wooncomfort met alles op dezelfde etage. Geen trappen in huis, alles gelijkvloers en praktisch ingedeeld – ideaal voor iedereen die comfortabel wil wonen zonder concessies te doen aan ruimte en voorzieningen.
Is dit precies wat u zoekt? Neem dan contact op met Bonthuis Vaartjes Makelaars voor een persoonlijke bezichtiging met één van onze makelaars.
Features
Transfer of ownership
- Asking price
- € 275,000 kosten koper
- Asking price per m²
- € 3,354
- Listed since
- Status
- Sold under reservation
- Acceptance
- Available in consultation
- VVE (Owners Association) contribution
- € 81.00 per month
Construction
- Type apartment
- Galleried apartment (apartment)
- Building type
- Resale property
- Year of construction
- 2007
- Accessibility
- Accessible for people with a disability and accessible for the elderly
- Type of roof
- Flat roof covered with asphalt roofing
- Quality marks
- Woningborg Garantiecertificaat
Surface areas and volume
- Areas
- Living area
- 82 m²
- Other space inside the building
- 5 m²
- Exterior space attached to the building
- 4 m²
- Volume in cubic meters
- 275 m³
Layout
- Number of rooms
- 3 rooms (2 bedrooms)
- Number of bath rooms
- 1 bathroom and 1 separate toilet
- Bathroom facilities
- Double sink, walk-in shower, toilet, and sink
- Number of stories
- 3 stories
- Located at
- 2nd floor
- Facilities
- Optical fibre, elevator, mechanical ventilation, rolldown shutters, and TV via cable
Energy
- Energy label
- Insulation
- Completely insulated
- Heating
- CH boiler
- Hot water
- CH boiler
- CH boiler
- Intergas (gas-fired combination boiler from 2007, in ownership)
Cadastral data
- GENEMUIDEN C 4361
- Cadastral map
- Ownership situation
- Full ownership
Exterior space
- Location
- In centre
Storage space
- Shed / storage
- Built-in
- Facilities
- Electricity
Garage
- Type of garage
- Parking place and basement
- Capacity
- 1 car
Parking
- Type of parking facilities
- Public parking and parking garage
VVE (Owners Association) checklist
- Registration with KvK
- Yes
- Annual meeting
- Yes
- Periodic contribution
- Yes (€ 81.00 per month)
- Reserve fund present
- Yes
- Maintenance plan
- Yes
- Building insurance
- Yes
Photos 43
Floorplans
© 2001-2024 funda











































