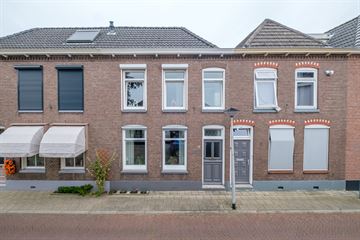This house on funda: https://www.funda.nl/en/detail/koop/genemuiden/huis-burg-ten-veldestr-75/89062028/

Description
Expanded city center house with private parking!
This expanded terraced house with deep backyard and private parking is located in a good location in the center of Genemuiden! The house is located on a plot of no less than 163 m² and runs from Burg. ten Veldestraat to Klaas Benninkstraat. On the side of Klaas Benninkstraat, you can park your car on your own property, which is of course a huge plus. The house is one street behind the center of Genemuiden with all its amenities. In the bustling center, there are, among others, a Hema, Kruidvat, a library, various restaurants, and many clothing stores. The marina, 3 supermarkets, the sports hall, various churches and schools, and the general practitioner's practice are also within walking distance. Genemuiden also has an indoor swimming pool and many sports clubs.
This well-maintained house has a spacious/wide street-facing through living room equipped with air conditioning and screens at the front of the house. At the rear of the living room is a space where a spacious dining table can be placed. The neat expanded kitchen in light colors is equipped with a natural stone countertop and all built-in appliances (including an induction hob, dishwasher (2023), and a fridge/freezer (2022).
On the first floor, there are 2 spacious bedrooms and a spacious bathroom. The master bedroom has air conditioning and shutters. The spacious and neat bathroom is fully tiled and equipped with a shower cabin, washbasin, and wall-mounted toilet. There is also a radiator, an electric heater, and remote-controlled sun protection. From the spacious landing, you can access the flat roof via a walk/tilt door.
The spacious attic can be reached via a loft ladder. Here you could realize an extra bedroom or just use it as a storage attic. The roof of this house has been replaced and roof insulation has been installed.
What a deep backyard this house has. A place where you can sit outside on the terrace, which is equipped with decorative paving. There are also beautiful borders with various plants and shrubs. At the rear, a parking space has been realized on private property. The attached storage is in need of replacement.
The house has almost entirely plastic frames with double glazing. Furthermore, the front part of the house is insulated and the ground floor is insulated. It is very pleasant that the central heating boiler has been renewed this year (May 2024).
In short: a nice starter home that can be occupied in the short term!
Plot 163 m² Living space approx .: 97 m² Volume approx .: 361 m³ Construction year: 1925
Layout:
Ground floor: entrance with spacious hall, cellar/meter cupboard, and a modern toilet room with a wall-mounted toilet. A through living room with built-in cupboard and a half-open kitchen;
1st floor: landing, 2 spacious bedrooms, and a bathroom;
2nd floor: attic with roof window accessible via a loft ladder.
Asking price € 250,000,- k.k.
Particularities:
- The house has 2 cadastral numbers. The rear part (82 m²) is leased from the Municipality of Zwartewaterland. This is for an indefinite period and the costs are € 22.73 per year.
- The house has 2 solar panels (June 2024)
- This house is eligible for the starter loan from the Municipality of Zwartewaterland.
Features
Transfer of ownership
- Last asking price
- € 250,000 kosten koper
- Asking price per m²
- € 2,577
- Status
- Sold
Construction
- Kind of house
- Single-family home, row house
- Building type
- Resale property
- Year of construction
- 1925
- Type of roof
- Combination roof
Surface areas and volume
- Areas
- Living area
- 97 m²
- Other space inside the building
- 24 m²
- Plot size
- 163 m²
- Volume in cubic meters
- 361 m³
Layout
- Number of rooms
- 4 rooms (2 bedrooms)
- Number of bath rooms
- 1 bathroom and 1 separate toilet
- Bathroom facilities
- Shower and toilet
- Number of stories
- 3 stories
- Facilities
- Air conditioning, outdoor awning, rolldown shutters, and solar panels
Energy
- Energy label
- Insulation
- Roof insulation and floor insulation
- Heating
- CH boiler
- Hot water
- CH boiler
- CH boiler
- 2024
Cadastral data
- GENEMUIDEN C 1264
- Cadastral map
- Area
- 81 m²
- Ownership situation
- Full ownership
- GENEMUIDEN C 1265
- Cadastral map
- Area
- 82 m²
- Ownership situation
- Full ownership
Exterior space
- Location
- Alongside a quiet road, in centre and in residential district
- Garden
- Back garden and sun terrace
- Back garden
- 70 m² (14.00 metre deep and 5.00 metre wide)
- Garden location
- Located at the northeast with rear access
Garage
- Type of garage
- Parking place
Photos 50
© 2001-2024 funda

















































