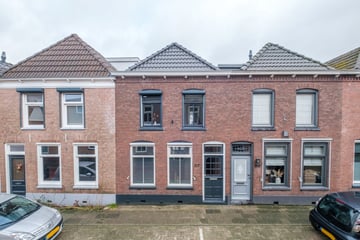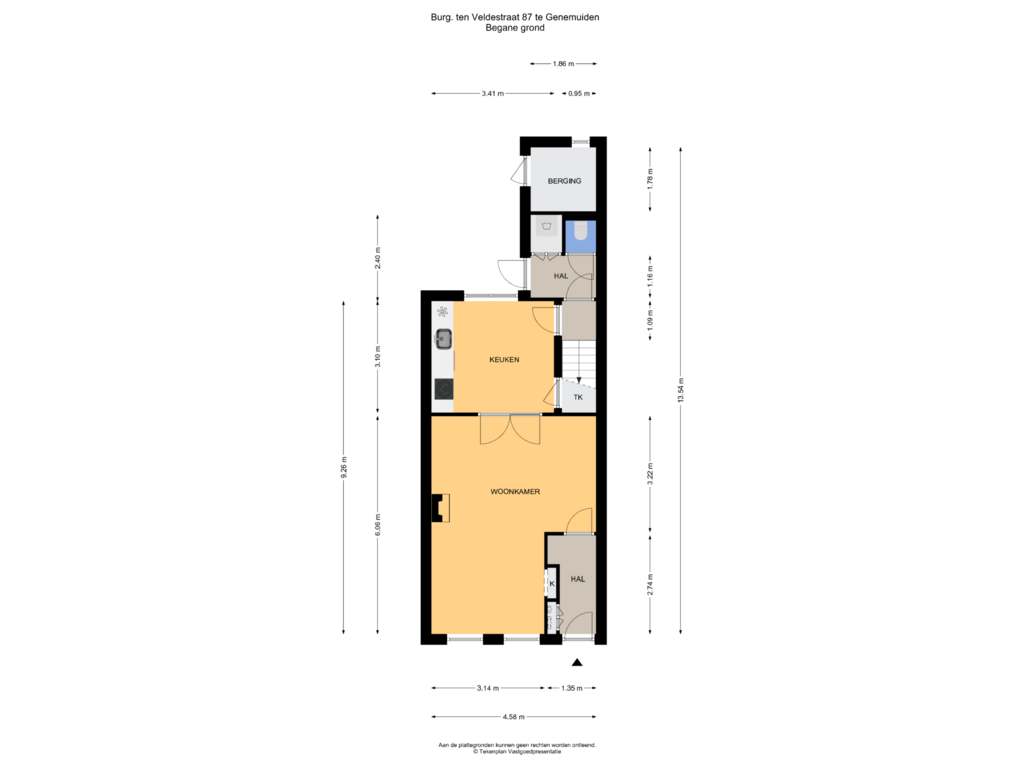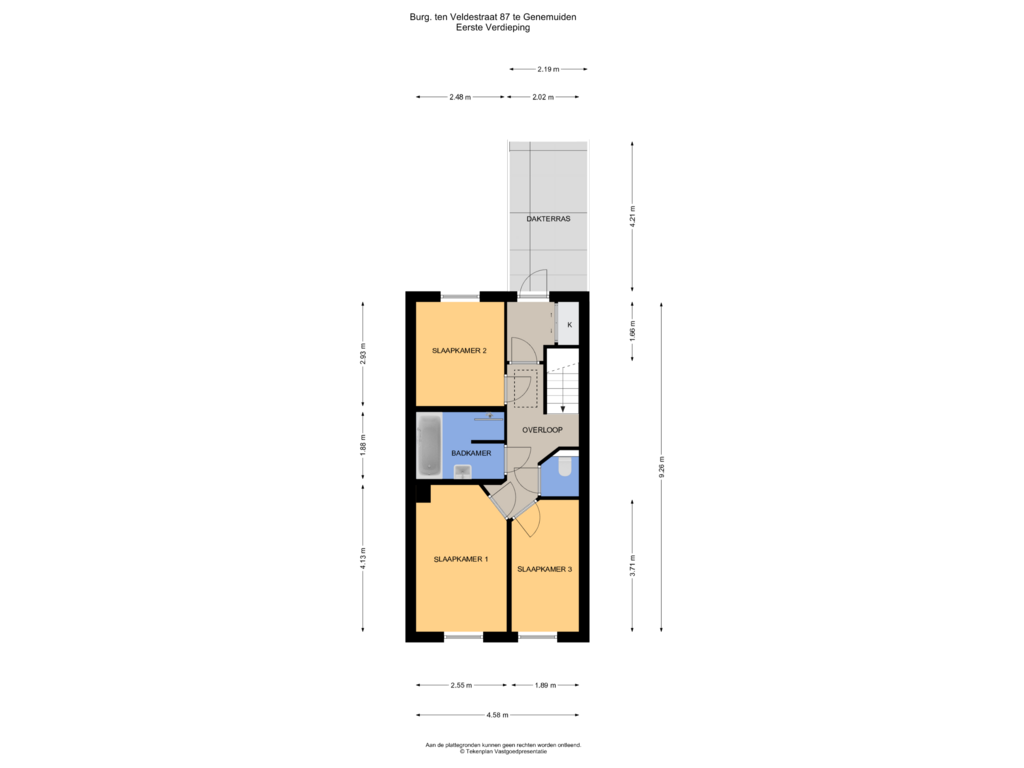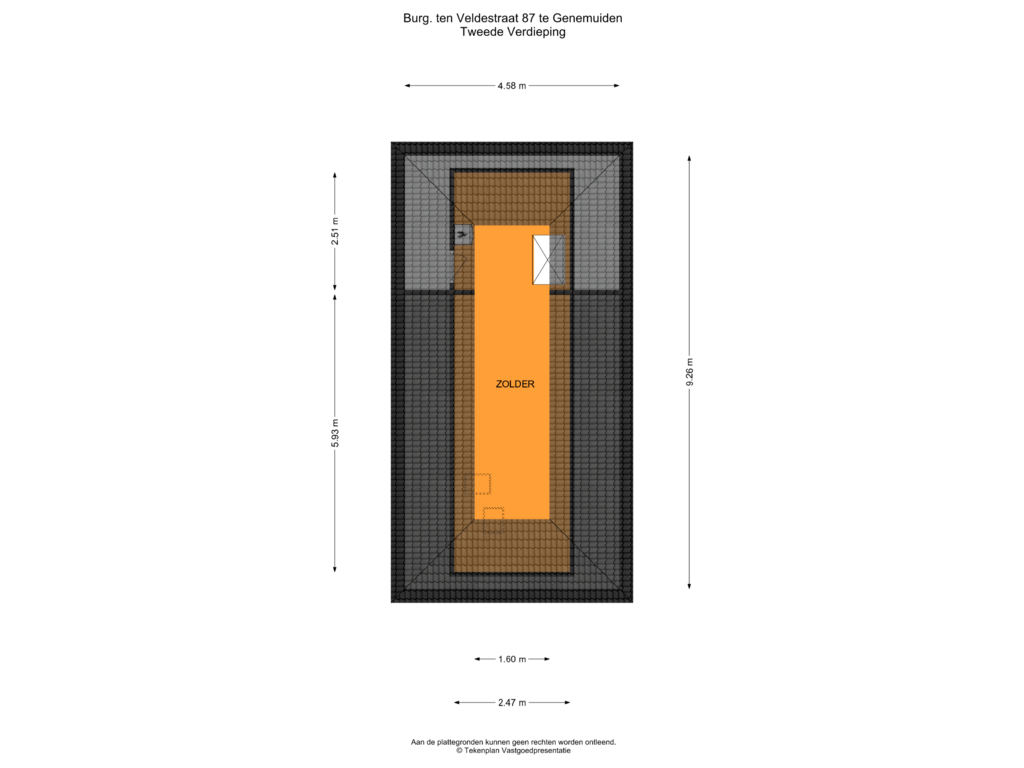This house on funda: https://www.funda.nl/en/detail/koop/genemuiden/huis-burg-ten-veldestr-87/89102539/

Description
Atmospheric starter home in the heart of the center of Genemuiden!
This charming home, located in the bustling center, offers everything you need within reach. With the coziness of the city and the practical benefits of three supermarkets within walking distance, it is the ideal location for those who love comfort and convenience. In the charming center, there are many shops (including Hema, Kruidvat, DA drugstore), various clothing stores, and several restaurants. At the nearby Havenplein, there is plenty of space to park your car for free. Here you will also find 't Olde Staduus with the library. The Havenplein is beautifully located opposite the marina of Genemuiden. Furthermore, in Genemuiden there are many sports clubs, a sports hall, various churches, schools, and an indoor swimming pool.
The house has recently been completely renovated, with a new insulated roof, new roof tiles, and gutters, which provide both energy efficiency and a contemporary look. Furthermore, the house is equipped with floor insulation, partial wall insulation, and partly double glazing.
Upon entering, the beautiful, spacious living room immediately stands out, with solid wooden floorboards and stylish wooden suite doors leading to the cozy kitchen. The living room has high ceilings and many windows that create a light and airy atmosphere. The cozy fireplace is a must-have in this living room.
The kitchen is the heart of the house, with plenty of space for a dining table and preparing delicious meals. The kitchen has a straight kitchen unit in a light color scheme, equipped with all built-in appliances.
On the first floor, there are three nice bedrooms, ideal for a family or as workspaces. The bathroom is luxuriously equipped with a bathtub, walk-in shower, and a stylish washbasin unit, perfect for relaxation after a busy day. There is also a separate toilet on this floor for extra convenience. From the landing, you come to a spacious and sunny rooftop terrace with a view over the immediate surroundings.
With a spacious attic, the house offers plenty of storage space.
In short, a great home that has a lot to offer in terms of location and finishing. Come and take a look quickly and discover the charm of this beautiful house!
Plot: 69 m²
Living area: approx. 90 m²
Volume: approx. 338 m³
Year of construction: 1925
Layout:
Ground floor: Entrance with hall, new meter cupboard, charming living room with suite doors, kitchen with storage/boiler cupboard and a rear portal with laundry facilities and a modern toilet room with wall-mounted toilet.
1st floor: Landing with fixed wardrobe and access to the rooftop terrace, 3 bedrooms, separate toilet room, and a bathroom.
2nd floor: Spacious attic accessible via a loft ladder.
Asking price: € 250,000,- buyer's costs.
Particularities:
• The bicycle shed is approximately 6 m² in size.
• The garden is located on the northeast and has a back entrance.
• The house has an energy label B.
• The central heating boiler is from 2013.
Features
Transfer of ownership
- Asking price
- € 250,000 kosten koper
- Asking price per m²
- € 2,778
- Listed since
- Status
- Sold under reservation
- Acceptance
- Available in consultation
Construction
- Kind of house
- Single-family home, row house
- Building type
- Resale property
- Year of construction
- 1925
- Type of roof
- Gable roof
- Quality marks
- Energie Prestatie Advies
Surface areas and volume
- Areas
- Living area
- 90 m²
- Other space inside the building
- 15 m²
- Exterior space attached to the building
- 9 m²
- External storage space
- 3 m²
- Plot size
- 69 m²
- Volume in cubic meters
- 337 m³
Layout
- Number of rooms
- 5 rooms (3 bedrooms)
- Number of bath rooms
- 1 bathroom and 2 separate toilets
- Bathroom facilities
- Shower and bath
- Number of stories
- 3 stories
- Facilities
- Outdoor awning, mechanical ventilation, rolldown shutters, and TV via cable
Energy
- Energy label
- Insulation
- Roof insulation, partly double glazed, insulated walls and floor insulation
- Heating
- CH boiler
- Hot water
- CH boiler
- CH boiler
- Intergas Combi Kompakt HR Eco 24 (2013)
Cadastral data
- GENEMUIDEN C 1332
- Cadastral map
- Area
- 69 m²
- Ownership situation
- Full ownership
Exterior space
- Location
- Alongside a quiet road, in centre and in residential district
- Garden
- Back garden and deck
- Back garden
- 8 m² (4.00 metre deep and 2.00 metre wide)
- Garden location
- Located at the northeast with rear access
Photos 50
Floorplans 3
© 2001-2025 funda




















































