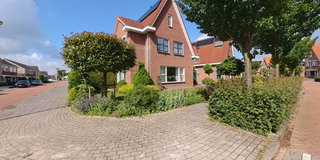Sold under reservation
Kabel 328281 NG GenemuidenAchter 't Tag
- 157 m²
- 389 m²
- 5
€ 595,000 k.k.
Eye-catcherKarakteristieke vrijstaande woning, 5 slaapkamers, geïsoleerde garage
Description
Characteristic detached house with 5 bedrooms, a spacious plot, and a garage!
This beautifully designed detached house is located in a very good location in the popular residential area 't Tag. This well-maintained house has a beautiful corner location. From the living room, there is a nice view of the street/immediate surroundings. In the immediate vicinity, there are various schools, playgrounds, sports fields, and the Tagbos where you can enjoy walks. The Tagbos also offers entertainment for children with its renovated playground, panna court, and of course a visit to the petting zoo. The old center of Genemuiden can also be reached by bike. Here you will find many shops and restaurants, as well as the library, the general practice, and of course the marina. Furthermore, in Genemuiden, there are plenty of supermarkets, churches, and sports clubs to be found!
The living room is very spacious and playful due to the extension located on the side of the house. This has created a pleasant light in the living room and at the dining table. Furthermore, the living room has a beautiful fireplace. At the back of the living room, near the kitchen, there is a sliding door that gives access to the green backyard. The luxurious semi-open kitchen is equipped with a natural stone countertop and all built-in appliances. From the kitchen, you enter the utility room with laundry facilities and a garden door. The entire ground floor has a beautiful marble floor with underfloor heating.
The insulated, indoor garage is approximately 17 m² and can be accessed from the utility room. The car can easily be parked inside through a sectional door with remote control.
On the first floor, there are 3 bedrooms (2 of which are spacious) and the bathroom. The master bedroom is very spacious because it is located in a corner. The second largest bedroom has a beautiful built-in wardrobe and a sink. The bedrooms have tilt-and-turn windows, screens, and shutters for the rooms that face the sun. The neat bathroom is fully tiled in a light color scheme and has the conveniences of a bathtub, shower corner, washbasin, and wall-mounted toilet.
On the second floor, there are 2 more bedrooms (1 with a built-in wardrobe and shutter) and a spacious built-in wardrobe on the landing.
The sunny backyard is located on the favorable southwest. You can enjoy the sun on the attractive green terrace. There are many plants/shrubs and grass in the garden. There is also a spacious shed for garden furniture and the barbecue.
Several cars can be parked on the spacious driveway. There are also many parking spaces in the street.
In short: a very well-maintained, spacious detached house in an excellent location!
Plot 389 m² Living area approx. 157 m² Construction year: 2003 Volume: 537 m³
Layout: entrance with hall, neat toilet with wall-mounted toilet and sink, cozy living room, a semi-open kitchen, a utility room, and an indoor garage;
1st floor: landing, 3 bedrooms, and a bathroom.
2nd floor: landing with built-in wardrobe and 2 bedrooms.
Asking price € 595,000 costs-to-buyer.
Particularities:
- The house is fully insulated and has energy label A.
Features
Transfer of ownership
- Asking price
- € 595,000 kosten koper
- Asking price per m²
- € 3,790
- Listed since
- Status
- Sold under reservation
- Acceptance
- Available in consultation
Construction
- Kind of house
- Single-family home, detached residential property
- Building type
- Resale property
- Year of construction
- 2003
- Type of roof
- Combination roof
Surface areas and volume
- Areas
- Living area
- 157 m²
- Other space inside the building
- 17 m²
- External storage space
- 10 m²
- Plot size
- 389 m²
- Volume in cubic meters
- 537 m³
Layout
- Number of rooms
- 6 rooms (5 bedrooms)
- Number of bath rooms
- 1 bathroom and 1 separate toilet
- Bathroom facilities
- Shower, bath, and toilet
- Number of stories
- 3 stories
- Facilities
- Air conditioning, outdoor awning, mechanical ventilation, rolldown shutters, and solar panels
Energy
- Energy label
- Insulation
- Roof insulation, energy efficient window, insulated walls, floor insulation and completely insulated
- Heating
- CH boiler and fireplace
- Hot water
- CH boiler
- CH boiler
- 2003
Cadastral data
- GENEMUIDEN L 1426
- Cadastral map
- Area
- 389 m²
- Ownership situation
- Full ownership
Exterior space
- Location
- In residential district
- Garden
- Back garden, surrounded by garden, front garden, side garden and sun terrace
- Back garden
- 150 m² (10.00 metre deep and 15.00 metre wide)
- Garden location
- Located at the southwest with rear access
Garage
- Type of garage
- Built-in and parking place
- Capacity
- 1 car
Want to be informed about changes immediately?
Save this house as a favourite and receive an email if the price or status changes.
Popularity
0x
Viewed
0x
Saved
03/06/2024
On funda







