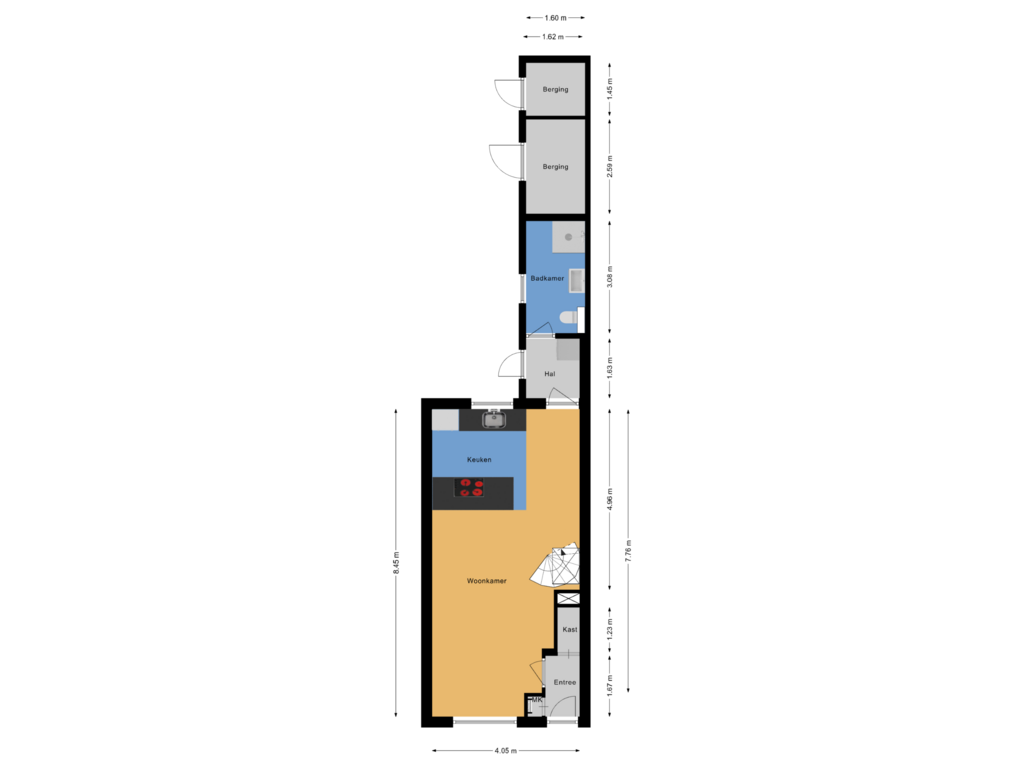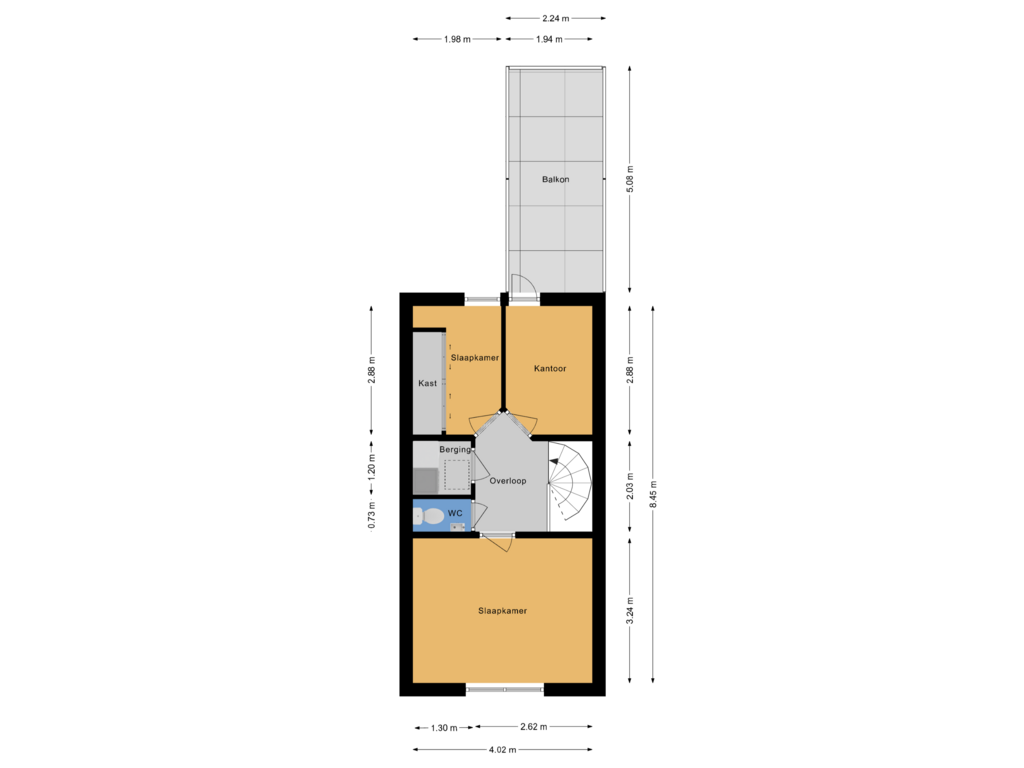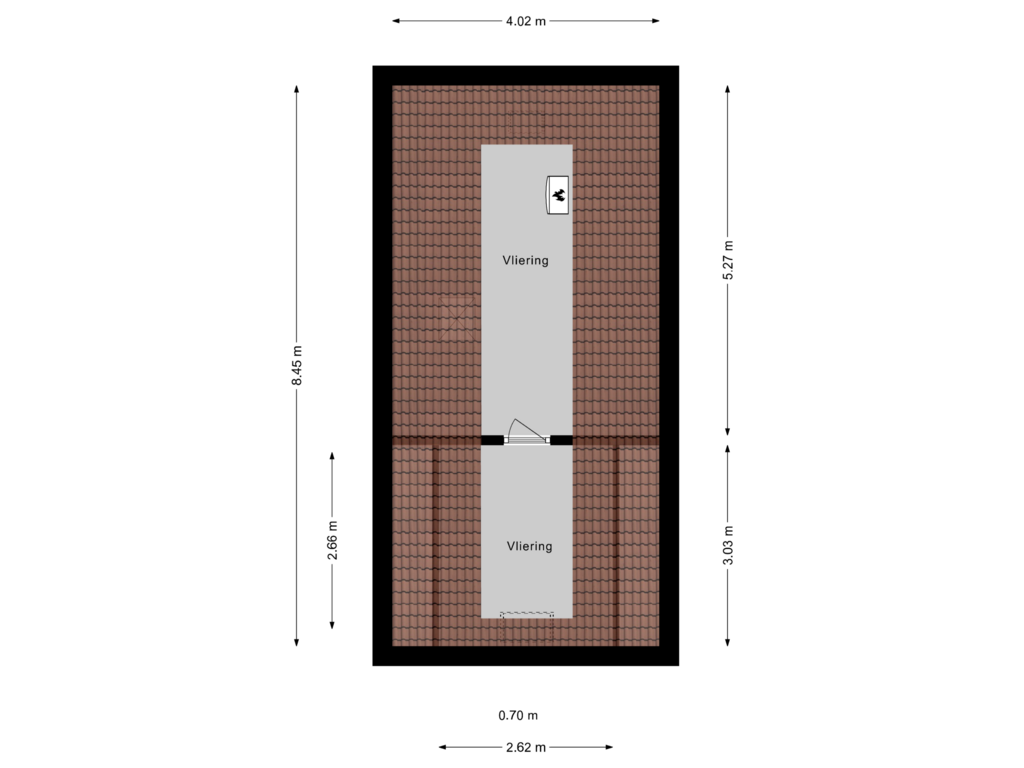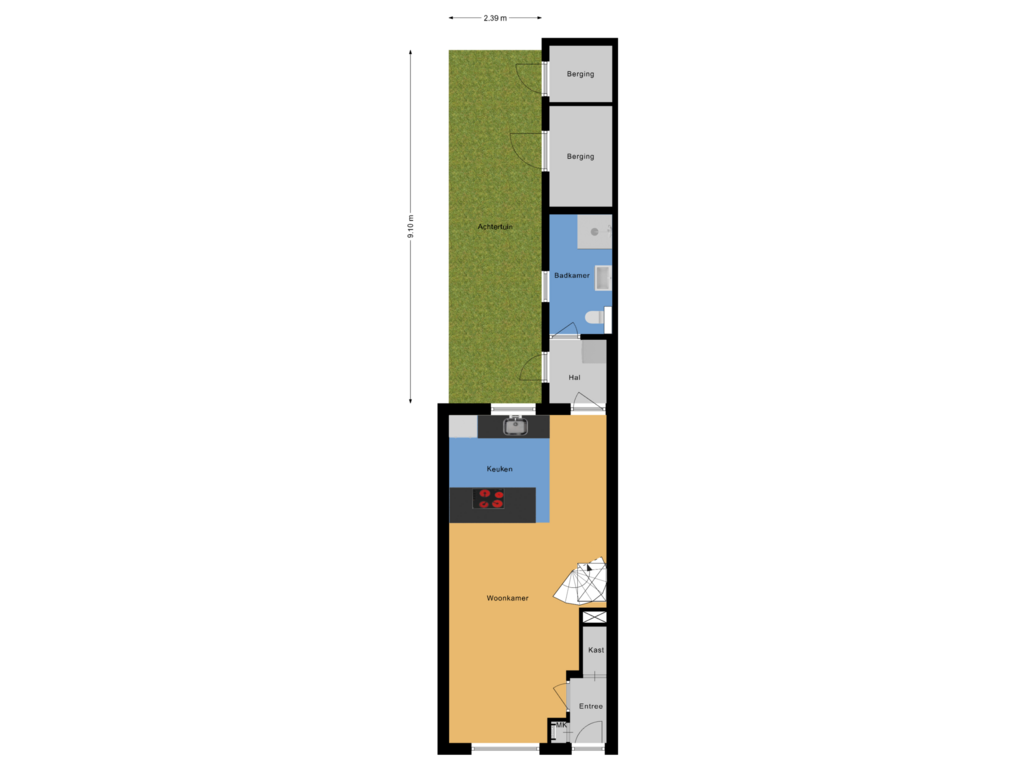This house on funda: https://www.funda.nl/en/detail/koop/genemuiden/huis-klaas-benninkstraat-27/43733576/
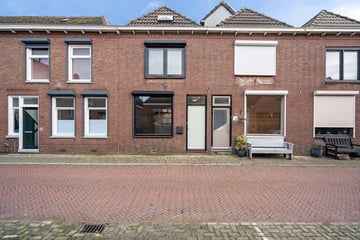
Description
TE KOOP!
Sfeervolle jaren ’30 woning in een rustige woonwijk van Genemuiden
Welkom aan de Klaas Benninkstraat 27, een charmante tussenwoning met authentieke uitstraling uit de jaren ’30, gecombineerd met modern wooncomfort. Deze goed onderhouden woning is ideaal voor starters of gezinnen die een knusse en praktische leefruimte zoeken.
Indeling en wooncomfort
De woning biedt een woonoppervlakte van 76 m² verdeeld over twee woonlagen en een vliering. Met drie slaapkamers en een badkamer met douche, wastafel en wastafelmeubel is deze woning van alle gemakken voorzien. Er is tevens een apart gastentoilet aanwezig. De woonkamer ademt sfeer en staat in verbinding met de moderne keuken (2020), die is uitgerust met alle benodigde inbouwapparatuur.
Bijzonderheden en isolatie
De woning is grotendeels gemoderniseerd, met onder andere:
• Vernieuwde elektra (2020), inclusief krachtstroom.
• Recente schilderwerkzaamheden (2024).
• Isolatie: dakisolatie, muurisolatie, vloerisolatie en dubbel glas.
• Energielabel C, wat de woning energiezuinig maakt.
De CV-installatie betreft een HR-combiketel (Intergas, 2013, eigendom), goed onderhouden en betrouwbaar.
Buitenruimte
De achtertuin van 22 m² is onderhoudsvriendelijk en ligt op het noordoosten. Hier geniet u van uw kop koffie in de ochtendzon. De tuin beschikt over een aangebouwde houten berging voor opslag.
Ligging
De woning is gelegen in een rustige straat in een woonwijk, met openbaar parkeren direct voor de deur. Winkels, scholen en andere voorzieningen bevinden zich op korte afstand, waardoor de locatie zeer geschikt is voor zowel gezinnen als werkenden.
Kenmerken op een rij
• Vraagprijs: €266.000,-
• Bouwjaar: 1928
• Woonoppervlakte: 76 m²
• Perceeloppervlakte: 79 m²
• Inhoud: 331 m³
• 3 slaapkamers, 1 badkamer, 1 apart toilet
• Gelegen in een rustige en kindvriendelijke buurt
Features
Transfer of ownership
- Asking price
- € 266,000 kosten koper
- Asking price per m²
- € 3,500
- Listed since
- Status
- Sold under reservation
- Acceptance
- Available in consultation
Construction
- Kind of house
- Single-family home, row house
- Building type
- Resale property
- Year of construction
- 1928
- Specific
- Partly furnished with carpets and curtains
- Type of roof
- Gable roof covered with roof tiles
- Quality marks
- Energie Prestatie Advies
Surface areas and volume
- Areas
- Living area
- 76 m²
- Other space inside the building
- 17 m²
- Exterior space attached to the building
- 11 m²
- Plot size
- 79 m²
- Volume in cubic meters
- 331 m³
Layout
- Number of rooms
- 4 rooms (3 bedrooms)
- Number of bath rooms
- 1 bathroom and 1 separate toilet
- Bathroom facilities
- Shower, toilet, sink, and washstand
- Number of stories
- 2 stories and a loft
- Facilities
- Optical fibre
Energy
- Energy label
- Insulation
- Roof insulation, double glazing, insulated walls and floor insulation
- Heating
- CH boiler
- Hot water
- CH boiler
- CH boiler
- Hr cv-combi (gas-fired combination boiler from 2013, in ownership)
Cadastral data
- GENEMUIDEN C 1677
- Cadastral map
- Area
- 79 m²
- Ownership situation
- Full ownership
Exterior space
- Location
- Alongside a quiet road and in residential district
- Garden
- Back garden
- Back garden
- 22 m² (9.10 metre deep and 2.39 metre wide)
- Garden location
- Located at the northeast with rear access
- Balcony/roof terrace
- Balcony present
Storage space
- Shed / storage
- Attached brick storage
Parking
- Type of parking facilities
- Public parking
Photos 53
Floorplans 4
© 2001-2024 funda





















































