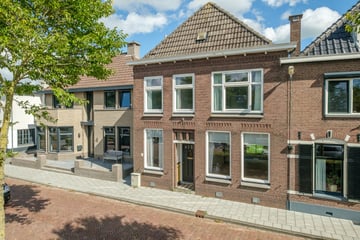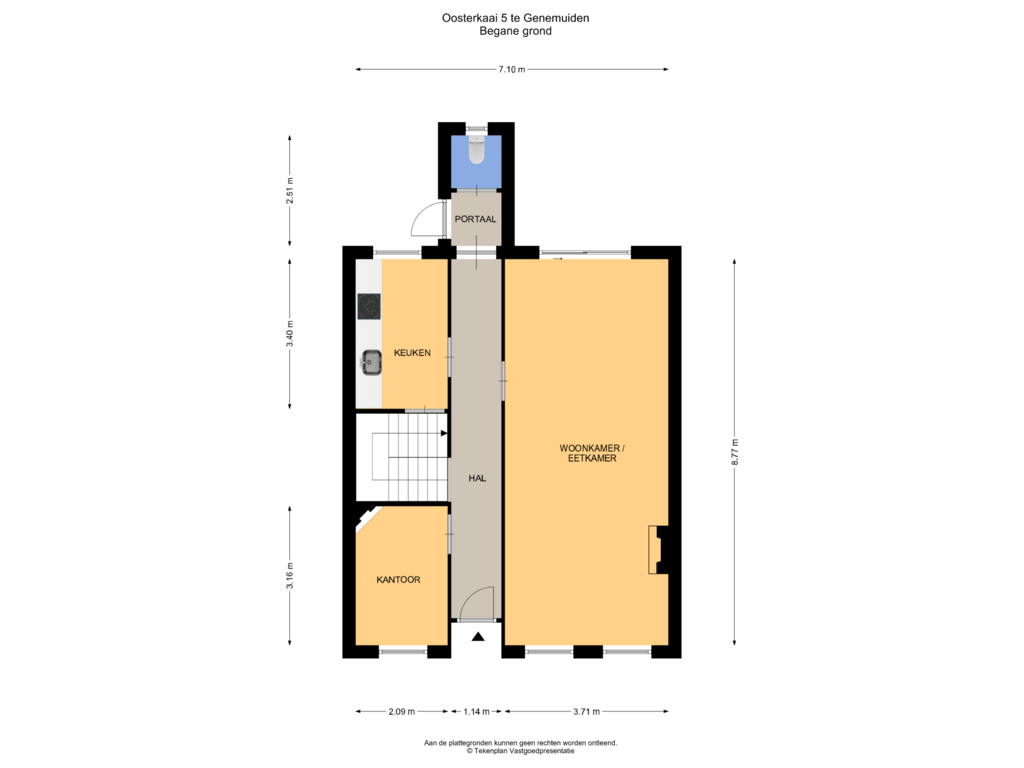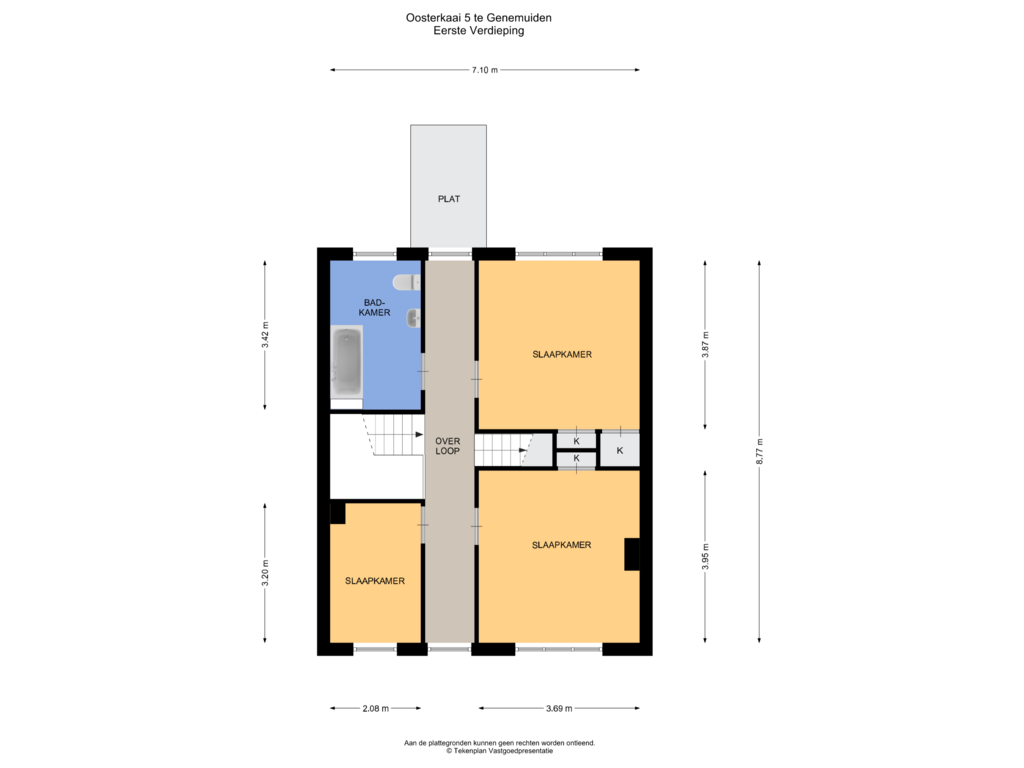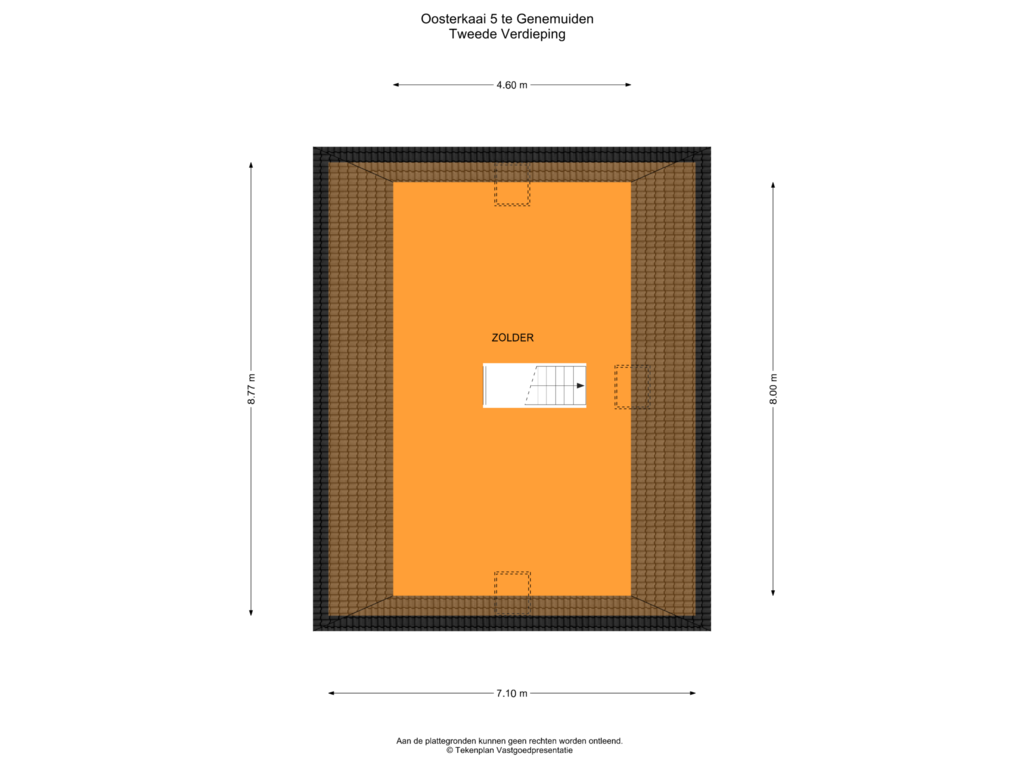This house on funda: https://www.funda.nl/en/detail/koop/genemuiden/huis-oosterkaai-5/43719448/

Description
Spacious mansion on the Oosterkaai with unobstructed views over the marina!
This robust mansion is located in a magnificent location on the Oosterkaai of Genemuiden, with a deep backyard and a double garage! The property is located in the center of Genemuiden, near all amenities such as many shops (including Hema and Kruidvat), a library, various clothing stores, and many restaurants. Furthermore, the property is within walking distance of 3 supermarkets, various schools and churches, a daycare center, and a sports hall. Genemuiden also has an indoor swimming pool, an Action store, and many sports clubs.
This characteristic house has a long hallway, with the living room located on the right side of the house and the kitchen and office/(play)room on the left side. The spacious living room, with its high ceiling and large windows, offers a panoramic view over the marina. A pleasant place to relax with visitors or on your own. At the rear of the living room, there are patio doors leading to the backyard.
The closed kitchen is located on the other side of the deep hallway and is equipped with a natural stone countertop and various built-in appliances. The kitchen provides access to a small cellar space. At the front, there is an office/(play)room, a nice place to work from home with such a view, or an ideal playroom for the children.
On the first floor, there are three bedrooms and the bathroom. Two bedrooms are very spacious and have built-in closets. The bathroom is dated and equipped with a bath/shower, a second toilet, and a sink.
The second floor offers plenty of space! A space of approximately 35 m² where additional bedrooms can be created. This spacious attic has three skylights and the location for the central heating boiler.
The space you have inside (approx. 160 m² of living space) can also be found outside. The deep, sunny backyard (approx. 120 m²) offers plenty of privacy and is an oasis of peace. A perfect place to relax or host a cozy garden party.
This property includes a double garage (approx. 43 m²), which offers space for multiple cars or can be set up as a hobby room for the creative or handyman.
With plenty of space, light, and a beautiful view, this is an ideal place to live for those who love a special property with plenty of possibilities. So contact us quickly for a viewing and discover this for yourself!
Plot: 239 m² Living area: approx. 160 m² Year of construction: 1930 Garages: approx. 42 m²
Layout:
Ground floor: entrance with long hallway, living room with fireplace, gas fireplace, and patio doors. A closed kitchen with access to cellar space and outside, an office/(play)room, and a rear portal with toilet.
1st floor: spacious landing, 3 bedrooms, and a bathroom.
2nd floor: spacious attic space with the possibility of multiple bedrooms.
Asking price: € 585,000 k.k.
Features
Transfer of ownership
- Asking price
- € 585,000 kosten koper
- Asking price per m²
- € 3,656
- Listed since
- Status
- Sold under reservation
- Acceptance
- Available in consultation
Construction
- Kind of house
- Mansion, corner house
- Building type
- Resale property
- Year of construction
- 1930
- Type of roof
- Hipped roof
Surface areas and volume
- Areas
- Living area
- 160 m²
- Other space inside the building
- 2 m²
- External storage space
- 47 m²
- Plot size
- 239 m²
- Volume in cubic meters
- 580 m³
Layout
- Number of rooms
- 6 rooms (4 bedrooms)
- Number of bath rooms
- 1 bathroom and 1 separate toilet
- Bathroom facilities
- Shower, bath, and toilet
- Number of stories
- 3 stories
- Facilities
- Outdoor awning, rolldown shutters, and TV via cable
Energy
- Energy label
- Insulation
- Double glazing and partly double glazed
- Heating
- CH boiler
- Hot water
- CH boiler
Cadastral data
- GENEMUIDEN C 1359
- Cadastral map
- Area
- 239 m²
- Ownership situation
- Full ownership
Exterior space
- Location
- Alongside a quiet road, alongside waterfront, in centre, open location and unobstructed view
- Garden
- Back garden and sun terrace
- Back garden
- 105 m² (15.00 metre deep and 7.00 metre wide)
- Garden location
- Located at the east with rear access
Garage
- Type of garage
- Built-in
- Capacity
- 1 car
Photos 41
Floorplans 3
© 2001-2025 funda











































