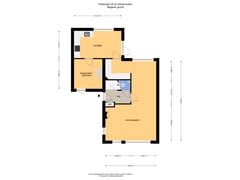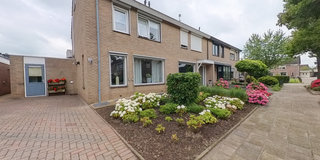Sold under reservation
Pastinaak 208281 KX GenemuidenGreente
- 124 m²
- 233 m²
- 4
€ 395,000 k.k.
Description
Spacious extended corner house with 4 bedrooms and a deep sunny backyard!
This well-maintained corner house with 4 bedrooms is located in a very good location in the child-friendly residential area 'De Greente'. The house is situated on a quiet, car-free street near the 'Green Heart'. A place where children can play and kick a ball to their heart's content. Even better, there is a playground/playing field that can be accessed from the backyard. An ideal home for a first-time buyer or a young family. In the immediate vicinity, there are schools, churches, and the town center with all its amenities is easily accessible by bike. Genemuiden has an old town center with many shops (such as Hema, Kruidvat, and many clothing stores), as well as a library and many restaurants. There is also a marina, many sports clubs, a sports hall, and an indoor swimming pool.
This corner house from 1990 is fully insulated with roof, wall, and floor insulation, and of course, fully double glazed. The central heating boiler has been recently replaced (2020) and the house has an energy label B.
The current owner has beautifully renovated the house. The former garage has been converted and a utility room has been created in the front part. The old kitchen, utility room, and the rear part of the garage have been combined into a lovely kitchen-diner. The beautiful kitchen has a corner kitchen unit with all built-in appliances. The kitchen-diner has plenty of natural light from the many windows. The L-shaped living room faces the street and has a cozy gas fireplace. In the adjacent utility room, there is space for washing and drying, and an extra freezer. There is also a spacious built-in wardrobe to store extra items.
On the first floor, there are 3 bedrooms and the bathroom. All bedrooms have roller shutters. The slightly older bathroom is fully tiled and has a bath/shower, washbasin, and a second toilet.
On the second floor, there is a 4th bedroom with a skylight and a spacious built-in wardrobe. There is also storage space behind the knee walls on the landing. Furthermore, there is air conditioning to keep the house cool.
From the kitchen, you can walk into the backyard and into the attached canopy. A place where you can sit until late at night and overlook the entire garden. The beautifully landscaped garden has various terraces, lawns, shrubs/plants, and a pond. There is also a wooden shed for garden tools. The children can access a large play area with various play equipment via a back entrance. The backyard is located on the sunny southeast.
In short: a nice corner house in a very child-friendly neighborhood!
Plot 233 m² Living area approx.: 124 m² Content approx.: 441 m² Year of construction 1990
Layout:
Ground floor: entrance with hall, meter cupboard, and a neat toilet with wall-hung toilet and sink. An L-shaped street-facing living room, a kitchen-diner, and a utility room;
1st floor: landing with 3 bedrooms and a bathroom.
2nd floor: landing with storage space and air conditioning, and a 4th bedroom.
Asking price € 395,000.- k.k.
Features
Transfer of ownership
- Asking price
- € 395,000 kosten koper
- Asking price per m²
- € 3,185
- Listed since
- Status
- Sold under reservation
- Acceptance
- Available in consultation
Construction
- Kind of house
- Single-family home, corner house
- Building type
- Resale property
- Year of construction
- 1990
- Type of roof
- Gable roof
Surface areas and volume
- Areas
- Living area
- 124 m²
- Exterior space attached to the building
- 11 m²
- External storage space
- 8 m²
- Plot size
- 233 m²
- Volume in cubic meters
- 421 m³
Layout
- Number of rooms
- 5 rooms (4 bedrooms)
- Number of bath rooms
- 1 bathroom and 1 separate toilet
- Bathroom facilities
- Shower, bath, and toilet
- Number of stories
- 3 stories
- Facilities
- Air conditioning, outdoor awning, mechanical ventilation, rolldown shutters, and TV via cable
Energy
- Energy label
- Insulation
- Roof insulation, double glazing, insulated walls, floor insulation and completely insulated
- Heating
- CH boiler
- Hot water
- CH boiler
- CH boiler
- 2020
Cadastral data
- GENEMUIDEN L 642
- Cadastral map
- Area
- 233 m²
- Ownership situation
- Full ownership
Exterior space
- Location
- Alongside a quiet road and in residential district
- Garden
- Back garden, front garden and sun terrace
- Back garden
- 72 m² (9.00 metre deep and 8.00 metre wide)
- Garden location
- Located at the southeast with rear access
Want to be informed about changes immediately?
Save this house as a favourite and receive an email if the price or status changes.
Popularity
0x
Viewed
0x
Saved
11/07/2024
On funda







