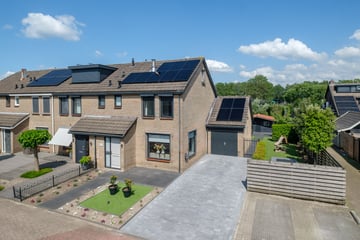This house on funda: https://www.funda.nl/en/detail/koop/genemuiden/huis-patrijs-25/43520087/

Description
Very beautiful fully extended corner house with garage!
Wow, what a beauty this house is! A ready-to-move-in home in a very good location in the child-friendly residential area 'De Vogelbuurt'. The house is located on a car-free street near a walking/cycling area (De Bergingsvijver) and near playgrounds, schools, and daycare. The sports hall, sports fields, the old town of Genemuiden, and all supermarkets can also be quickly reached by bike. In the attractive center, there is a beautiful marina, a library, and many shops (including a Hema and Kruidvat) and dining options. You can also take the 'pont' in Genemuiden towards Zwartsluis/Giethoorn and the nature park 'De Weerribben/Wieden'.
In 2023, the sellers beautifully renovated their entire home. The house has been significantly extended at the rear, creating a beautiful kitchen. This luxury kitchen is equipped with all conveniences such as a built-in coffee machine, Quooker, dishwasher, refrigerator, and combi-microwave. In addition to the straight kitchen block, there is a beautiful kitchen island with an induction hob and plenty of cupboard space in this kitchen. While cooking, you can sit at a long dining table or at the bar at the kitchen island. From the kitchen, you can walk through the double sliding doors to the backyard.
Furthermore, the bathroom has been renovated and the toilet space completely renewed. The beautifully finished bathroom has a bathtub, shower cabin, wall closet, double sink, and of course underfloor heating. The combination of a dark tiled floor with white wall tiles and black faucets complete this bathroom.
The owners also installed underfloor heating on the ground floor and laid a beautiful PVC floor. New carpeting has been installed in the other rooms of the house, and the interior has been completely painted. The garden has also been completely renovated and is now neatly landscaped. In terms of sustainability, 14 solar panels were installed in 2024.
A large part of the entire house has been plastered (walls and ceilings) and fitted with high skirting boards.
The cozy living room is street-oriented with a TV cabinet and a decorative slatted wall. The spacious kitchen is located at the rear of the house. The generous glass rear facade has created good light in the kitchen. A nice place to cook and eat together.
From the kitchen, you enter the utility room with laundry facilities and the spacious indoor garage. A place where you can easily store all your bikes or belongings.
On the first floor, there are 3 spacious bedrooms and a spacious bathroom. Two of the 3 bedrooms have plastered walls and ceilings.
The spacious backyard is a lovely place to be. A neatly landscaped backyard with artificial grass, decorative paving, and a veranda. In the veranda, you can sit outside until late at night thanks to the atmospheric fireplace inside. Next to the house, there is also a beautiful side garden where the trampoline or a playhouse can be placed. With so much outdoor space, it really doesn't get in the way. Behind the garden, there is a nice play area where the children can also play.
The large driveway offers the possibility to park multiple cars on private property. There are also various parking spaces right next to the house, so let the visitors come.
In short: a very well-finished home with a lot of living space inside (approx. 160 m²) and outside (plot 397 m²)!
Plot: 397 m² Living area: approx. 160 m² Content approx.: 542 m³ Year of construction: 1978
Layout:
Ground floor: entrance with hall, renewed meter cupboard, a toilet room with wall closet and sink. A street-oriented living room with PVC floor and underfloor heating, a kitchen with 2 sliding doors to the outside, a utility room, and an indoor garage;
1st floor: landing, 3 bedrooms, and a bathroom;
2nd floor: landing with skylight and a bedroom with storage space.
Asking price € 495,000,- k.k.
Particularities:
- The house has 14 solar panels and a water softener
- The house is equipped with roof and wall insulation and double glazing
Features
Transfer of ownership
- Last asking price
- € 495,000 kosten koper
- Asking price per m²
- € 3,094
- Status
- Sold
Construction
- Kind of house
- Single-family home, corner house
- Building type
- Resale property
- Year of construction
- 1978
- Type of roof
- Gable roof
Surface areas and volume
- Areas
- Living area
- 160 m²
- Other space inside the building
- 14 m²
- Exterior space attached to the building
- 12 m²
- External storage space
- 10 m²
- Plot size
- 397 m²
- Volume in cubic meters
- 542 m³
Layout
- Number of rooms
- 5 rooms (4 bedrooms)
- Number of bath rooms
- 1 bathroom and 1 separate toilet
- Bathroom facilities
- Shower, bath, and toilet
- Number of stories
- 3 stories
- Facilities
- Air conditioning, outdoor awning, rolldown shutters, TV via cable, and solar panels
Energy
- Energy label
- Insulation
- Roof insulation, double glazing, insulated walls and floor insulation
- Heating
- CH boiler and partial floor heating
- Hot water
- CH boiler
- CH boiler
- 2013
Cadastral data
- GENEMUIDEN C 3201
- Cadastral map
- Area
- 303 m²
- Ownership situation
- Full ownership
- GENEMUIDEN C 4316
- Cadastral map
- Area
- 94 m²
- Ownership situation
- Full ownership
Exterior space
- Location
- Alongside a quiet road and in residential district
- Garden
- Back garden, front garden, side garden and sun terrace
- Front garden
- 196 m² (14.00 metre deep and 14.00 metre wide)
- Garden location
- Located at the northeast
Garage
- Type of garage
- Built-in and parking place
- Capacity
- 1 car
Photos 50
© 2001-2025 funda

















































