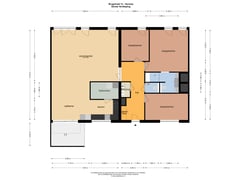Description
Bent u op zoek naar een comfortabel appartement op een toplocatie? Dan heeft dit appartement in het complex “Bolwerk” met een parkeerplaats en berging in het souterrain alles wat u zoekt. Entree aan groot binnenterras en ideaal gelegen aan de rustige zijde aan de oude kern van Gennep. Voorzien van een eigen terras op het zuidwesten en zon- zijde (koelte) aan de gunstige kant van het gebouw. Door de ligging in het centrum van Gennep zijn alle noodzakelijke voorzieningen, zoals winkels, het openbaar vervoer en restaurants op loopafstand bereikbaar.
Indeling:
Souterrain: parkeerplaats en berging.
Appartement: hal, toiletruimte met een vrijhangend toilet en fontein, cv-ruimte, 3 slaapkamers van respectievelijk 19 m², 13 m² en 10 m², een geheel betegelde en in lichte kleuren afgewerkte badkamer voorzien van een inloopdouche, vrijhangend toilet, badmeubel en designradiator. Ruime woonkamer met directe toegang (via de schuifpui) tot het buitenterras, open keuken met een luxe keukenopstelling voorzien van diverse inbouwapparatuur.
Diverse gegevens:
De keukenopstelling is voorzien van de volgende inbouwapparatuur: keramische kookplaat, afzuigkap, vaatwasser, combimagnetron en een koelkast.
Het gehele appartement is voorzien van vloerverwarming.
Het bouwjaar van het appartement is 2014.
Het bouwjaar van de cv-ketel is 2014.
Het appartement beschikt over een energielabel A+.
De servicekosten bedragen €229,- per maand.
Features
Transfer of ownership
- Asking price
- € 560,000 kosten koper
- Asking price per m²
- € 4,029
- Listed since
- Status
- Available
- Acceptance
- Available in consultation
- VVE (Owners Association) contribution
- € 229.00 per month
Construction
- Type apartment
- Upstairs apartment (apartment)
- Building type
- Resale property
- Year of construction
- 2014
- Accessibility
- Accessible for people with a disability and accessible for the elderly
- Type of roof
- Flat roof covered with asphalt roofing
Surface areas and volume
- Areas
- Living area
- 139 m²
- External storage space
- 7 m²
- Volume in cubic meters
- 471 m³
Layout
- Number of rooms
- 4 rooms (3 bedrooms)
- Number of bath rooms
- 1 bathroom and 1 separate toilet
- Bathroom facilities
- Shower, toilet, and washstand
- Number of stories
- 4 stories
- Located at
- 2nd floor
- Facilities
- French balcony, mechanical ventilation, and TV via cable
Energy
- Energy label
- Insulation
- Roof insulation, double glazing, insulated walls and floor insulation
- Heating
- CH boiler
- Hot water
- CH boiler
- CH boiler
- Gas-fired combination boiler from 2014, in ownership
Cadastral data
- GENNEP D 3089
- Cadastral map
- Ownership situation
- Full ownership
Exterior space
- Location
- In centre
- Balcony/roof terrace
- Roof terrace present
Storage space
- Shed / storage
- Built-in
- Facilities
- Electricity
- Insulation
- No insulation
Garage
- Type of garage
- Parking place
Parking
- Type of parking facilities
- Parking on gated property, parking on private property and public parking
VVE (Owners Association) checklist
- Registration with KvK
- Yes
- Annual meeting
- Yes
- Periodic contribution
- Yes (€ 229.00 per month)
- Reserve fund present
- Yes
- Maintenance plan
- Yes
- Building insurance
- Yes
Want to be informed about changes immediately?
Save this house as a favourite and receive an email if the price or status changes.
Popularity
0x
Viewed
0x
Saved
10/12/2024
On funda







