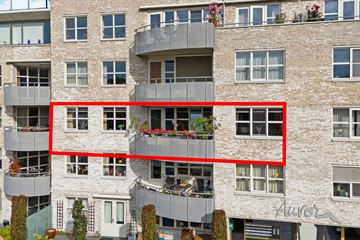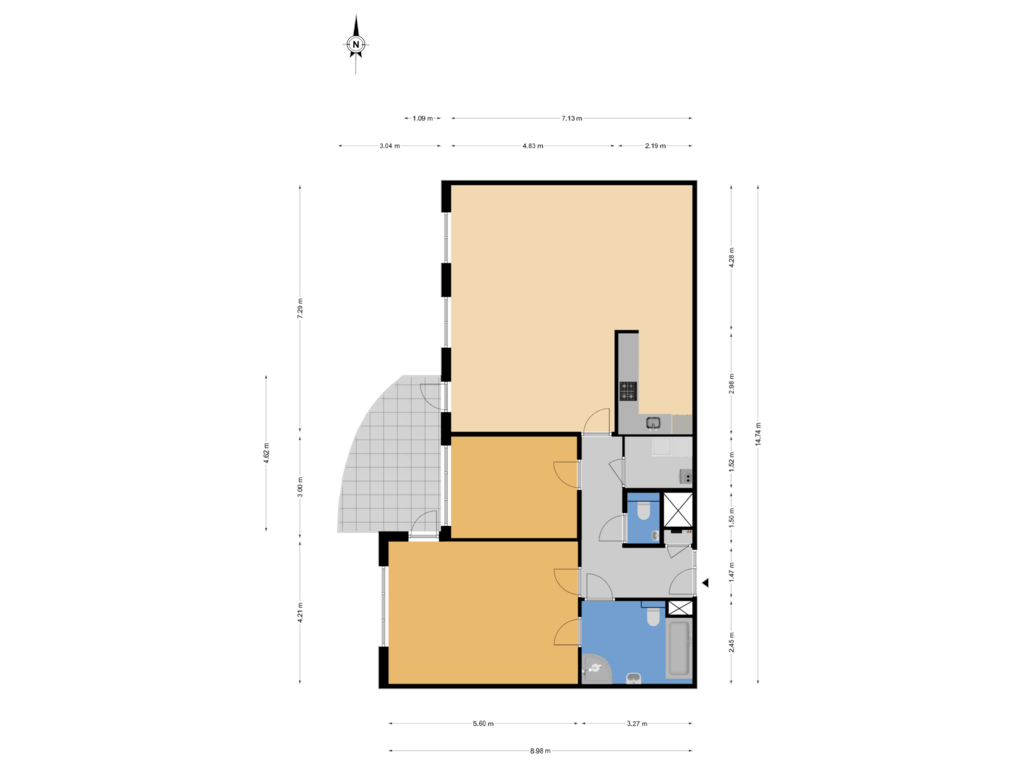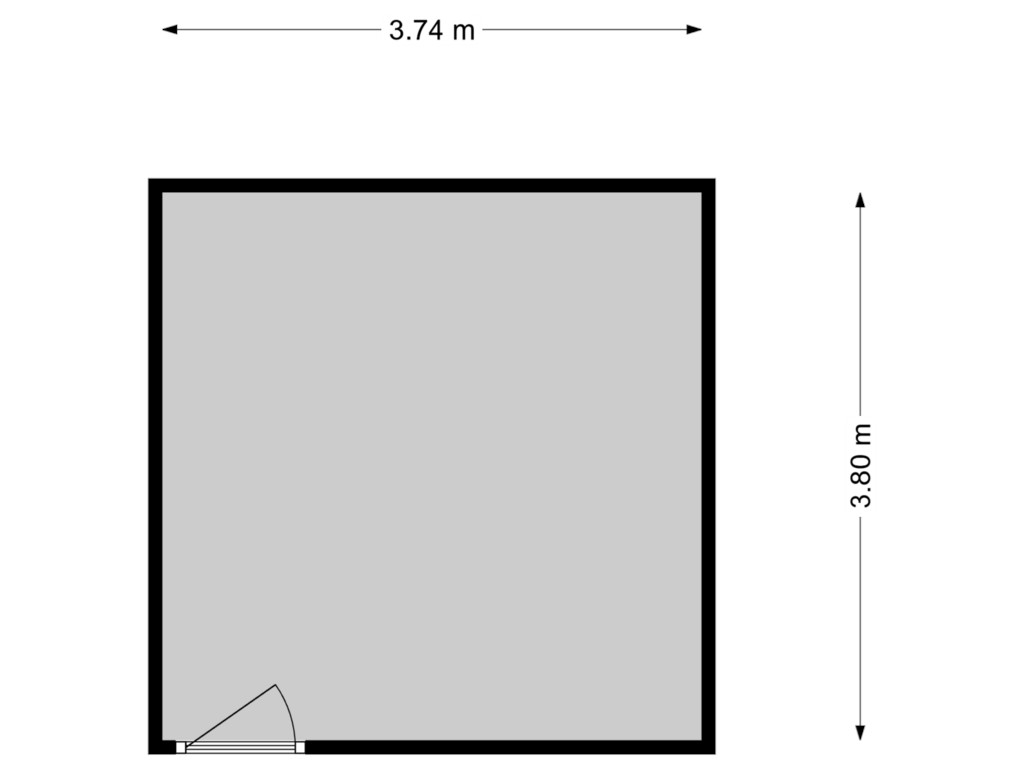This house on funda: https://www.funda.nl/en/detail/koop/gennep/appartement-moutstraat-85/43767856/

Moutstraat 856591 HG GennepZuid
€ 449,000 k.k.
Description
Royale 3-kamerappartement in het fraai gelegen complex "Aurora" – Tweede verdieping
Dit prachtige en royale 3-kamerappartement bevindt zich op de tweede verdieping van het moderne appartementencomplex "Aurora". Met een zonnig balkon en een schitterend uitzicht op de bosrand en omliggende woonhuizen, biedt dit appartement een comfortabele en serene woonomgeving. Bovendien beschikt het appartement over een ruime berging en een eigen parkeerplek in de parkeergarage.
Uitstekende ligging
Het appartement is gunstig gelegen, op korte afstand van diverse voorzieningen zoals winkels, openbaar vervoer en de belangrijkste uitvalswegen. Voor ontspanning kunt u terecht bij de nabijgelegen golfbaan "Bleijenbeek", de uitgestrekte natuur van het wandel- en fietsgebied Maasduinen, en de jachthaven aan de Maas.
Indeling
Entree: Bij binnenkomst komt u in de ruime hal en gang die toegang geeft tot alle ruimtes.
Badkamer: Deze lichte badkamer is voorzien van een douchecabine, ligbad, tweede hangend toilet en wastafel. Zowel de gang als de ouderslaapkamer bieden directe toegang tot de badkamer.
Balkon: Het ruime balkon is zowel vanuit de ouderslaapkamer als de woonkamer bereikbaar.
Slaapkamers: Naast de ouderslaapkamer bevindt zich de tweede slaapkamer. Tegenover deze kamer vindt u het aparte toilet met fontein.
Technische ruimte: Deze ruimte herbergt de cv-installatie, ventilatiesysteem en aansluitingen voor wasmachine en droger, met extra opslagmogelijkheden.
Woonkamer: Aan het einde van de gang bereikt u de lichte woonkamer, die zich kenmerkt door grote ramen en een prachtig uitzicht.
Keuken: De halfopen keuken in L-opstelling is voorzien van moderne inbouwapparatuur, waaronder een combi-oven, inductiekookplaat, afzuigkap, vaatwasser en koelkast.
Afwerking
In de hal en leefruimte ligt een mooie laminaatvloer, terwijl de slaapkamers zijn voorzien van tapijt. De badkamer en het toilet hebben plavuizen vloeren voor een luxe uitstraling.
Extra informatie:
Bouwjaar: 2004
Woonoppervlakte: 111,2 m²
Inhoud: 342,1 m³
Energielabel: A+
VVE aanwezig
Meterkast met glasvezel
Een ideale woning voor wie comfortabel en centraal wil wonen, omringd door natuur en alle voorzieningen binnen handbereik.
Features
Transfer of ownership
- Asking price
- € 449,000 kosten koper
- Asking price per m²
- € 4,045
- Listed since
- Status
- Available
- Acceptance
- Available in consultation
Construction
- Type apartment
- Upstairs apartment (apartment)
- Building type
- Resale property
- Year of construction
- 2004
- Type of roof
- Flat roof covered with asphalt roofing
Surface areas and volume
- Areas
- Living area
- 111 m²
- Exterior space attached to the building
- 12 m²
- External storage space
- 14 m²
- Volume in cubic meters
- 342 m³
Layout
- Number of rooms
- 3 rooms (2 bedrooms)
- Number of bath rooms
- 1 bathroom and 1 separate toilet
- Bathroom facilities
- Shower, bath, toilet, and sink
- Number of stories
- 1 story
- Facilities
- Balanced ventilation system, elevator, mechanical ventilation, and TV via cable
Energy
- Energy label
- Insulation
- Completely insulated
- Heating
- CH boiler
- Hot water
- CH boiler
- CH boiler
- Combination boiler, in ownership
Cadastral data
- GENNEP B 5976
- Cadastral map
- Ownership situation
- Full ownership
Exterior space
- Location
- Alongside a quiet road, in centre and unobstructed view
- Balcony/roof terrace
- Balcony present
Storage space
- Shed / storage
- Built-in
- Facilities
- Electricity
Garage
- Type of garage
- Underground parking
Parking
- Type of parking facilities
- Parking garage
VVE (Owners Association) checklist
- Registration with KvK
- Yes
- Annual meeting
- Yes
- Periodic contribution
- Yes
- Reserve fund present
- Yes
- Maintenance plan
- Yes
- Building insurance
- Yes
Photos 46
Floorplans 2
© 2001-2024 funda















































