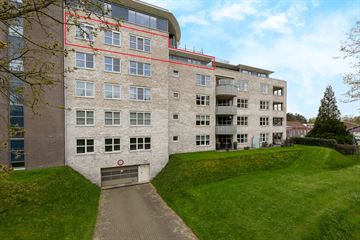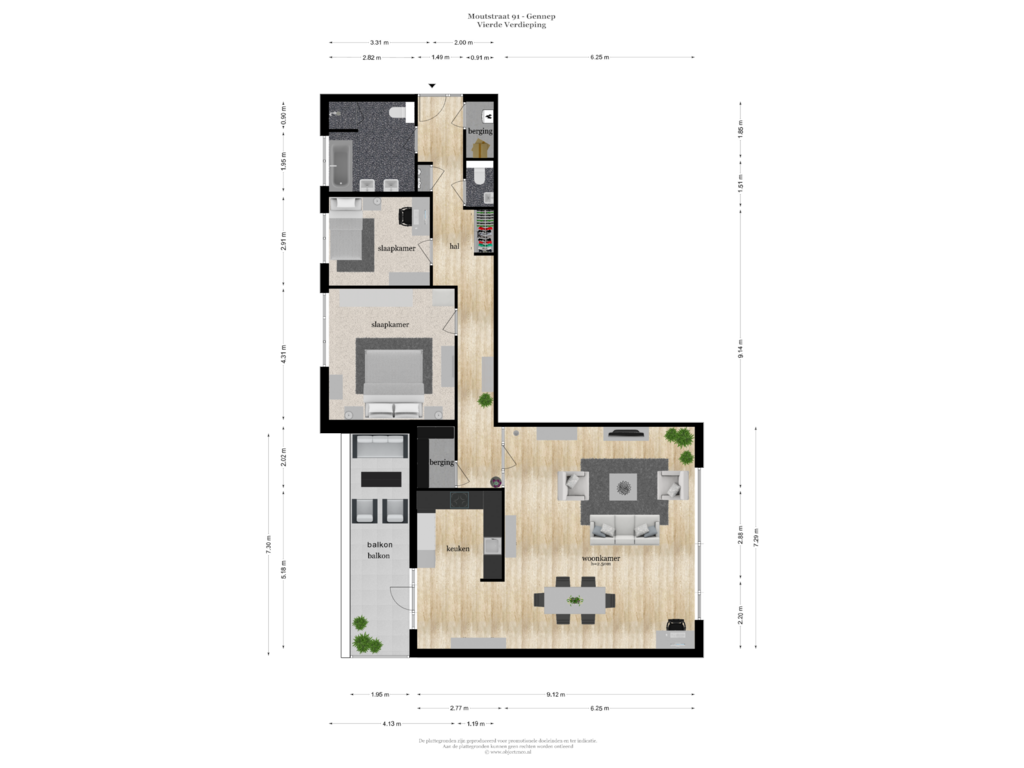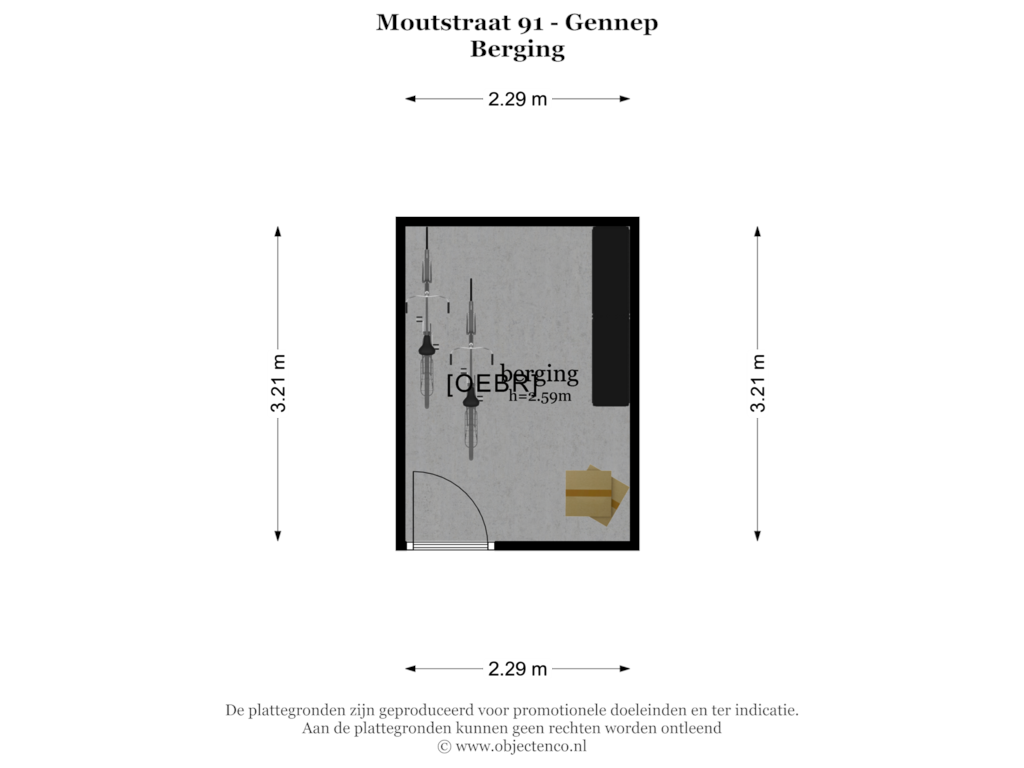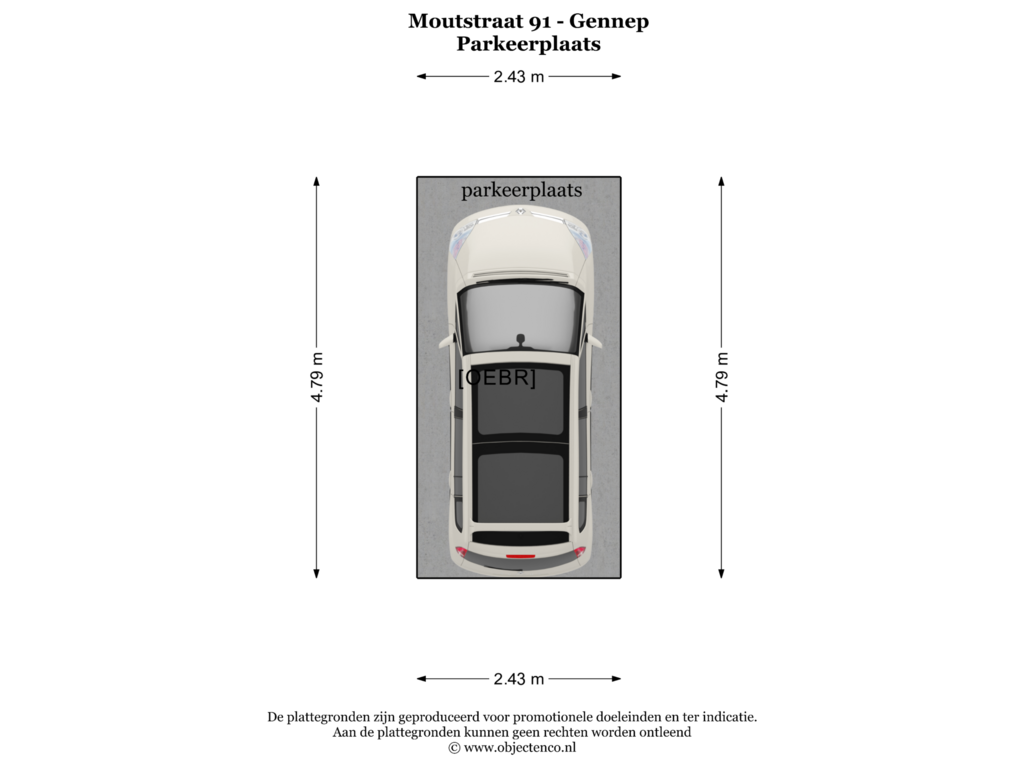This house on funda: https://www.funda.nl/en/detail/koop/gennep/appartement-moutstraat-91/43675899/

Moutstraat 916591 HG GennepZuid
€ 489,000 k.k.
Description
Dit 3-kamerappartement is gelegen in het stijlvolle appartementencomplex Aurora. Het appartement beschikt over een berging en parkeerplaats in het souterrain en het gezellige centrum van Gennep met winkels, restaurants en cafés is op loopafstand gelegen. Daarnaast zijn er uitstekende verbindingen met het openbaar vervoer en zijn de belangrijke uitvalswegen gemakkelijk bereikbaar.
Indeling:
Begane grond: centrale hal met een lift naar de verdiepingen en het souterrain.
Indeling appartement: entree, centrale gang, cv-ruimte, toileruimte met een vrijhangend toilet en fontein, een geheel betegelde en in lichte kleuren afgewerkte badkamer voorzien van een dubbele vaste wastafel, vrijhangend toilet en een inloopdouche, 2 slaapkamers van respectievelijk ca. 10 m² en ca. 18 m², bergruimte met een witgoedaansluiting, ruime woonkamer van ca. 45 m² met veel lichtinval en met vrij uitzicht over de groene omgeving, een functionele keukenopstelling voorzien van dicerse inbouwapparatuur en vanuit de keuken heeft men directe toegang via de openslaande deuren tot het dakterras van ca. 14 m².
Diverse gegevens:
De keukenopstelling met een natuurstenen werkblad is voorzien van de volgende inbouwapparatuur: vaatwasser, inductiekookplaat, rvs-afzuigkap, combimagnetron (werkt niet), stoomoven en 2 vriezers.
Het bouwjaar van het appartement is 2004.
Het bouwjaar van de cv-ketel is 2020.
Er is een glasvezelaansluiting aanwezig.
De woonkamer is voorzien van zonnescreens en rolluiken.
Een slaapkamer is voorzien van een rolluik.
In de woonkamer is een airco unit aanwezig.
Features
Transfer of ownership
- Asking price
- € 489,000 kosten koper
- Asking price per m²
- € 3,944
- Listed since
- Status
- Available
- Acceptance
- Available in consultation
- VVE (Owners Association) contribution
- € 268.00 per month
Construction
- Type apartment
- Upstairs apartment (apartment)
- Building type
- Resale property
- Year of construction
- 2004
- Accessibility
- Accessible for people with a disability and accessible for the elderly
- Type of roof
- Flat roof covered with asphalt roofing
Surface areas and volume
- Areas
- Living area
- 124 m²
- Exterior space attached to the building
- 14 m²
- External storage space
- 19 m²
- Volume in cubic meters
- 390 m³
Layout
- Number of rooms
- 3 rooms (2 bedrooms)
- Number of bath rooms
- 1 bathroom and 1 separate toilet
- Bathroom facilities
- Double sink, walk-in shower, and toilet
- Number of stories
- 6 stories
- Located at
- 5th floor
- Facilities
- Air conditioning, balanced ventilation system, optical fibre, elevator, rolldown shutters, and TV via cable
Energy
- Energy label
- Insulation
- Roof insulation, double glazing and insulated walls
- Heating
- CH boiler
- Hot water
- CH boiler
- CH boiler
- HR (gas-fired combination boiler from 2020, in ownership)
Cadastral data
- GENNEP B 5876
- Cadastral map
- Ownership situation
- Full ownership
Exterior space
- Location
- Unobstructed view
- Balcony/roof terrace
- Roof terrace present
Storage space
- Shed / storage
- Built-in
- Facilities
- Electricity
- Insulation
- No insulation
Parking
- Type of parking facilities
- Public parking and parking garage
VVE (Owners Association) checklist
- Registration with KvK
- Yes
- Annual meeting
- Yes
- Periodic contribution
- Yes (€ 268.00 per month)
- Reserve fund present
- Yes
- Maintenance plan
- Yes
- Building insurance
- Yes
Photos 61
Floorplans 3
© 2001-2024 funda































































