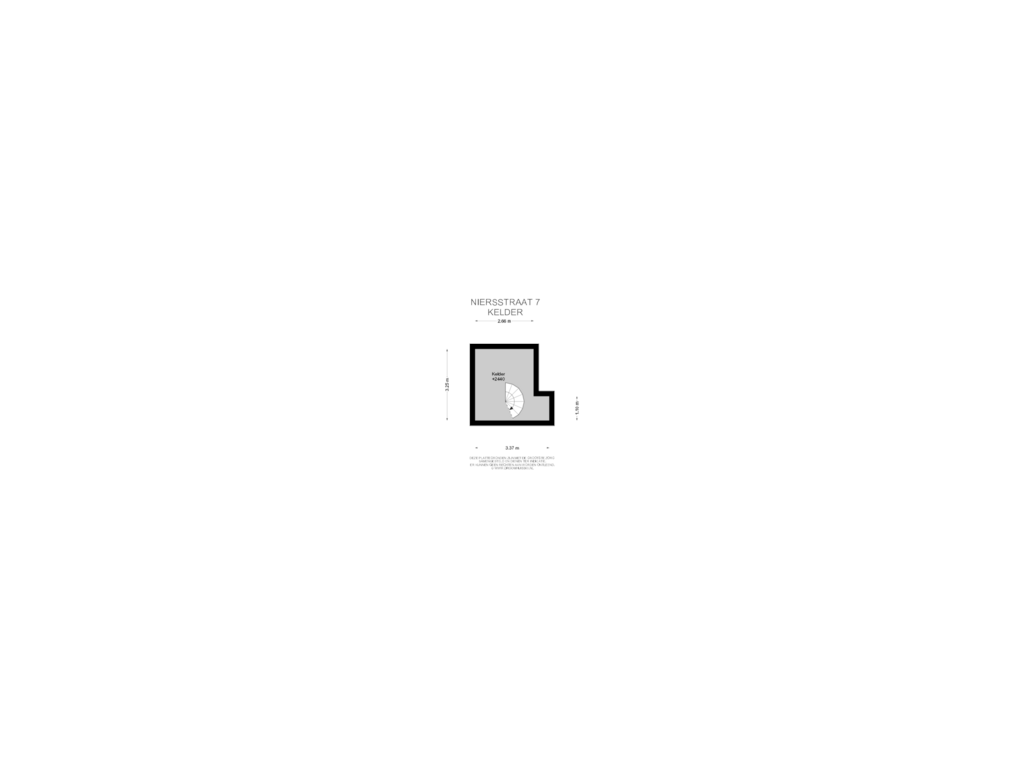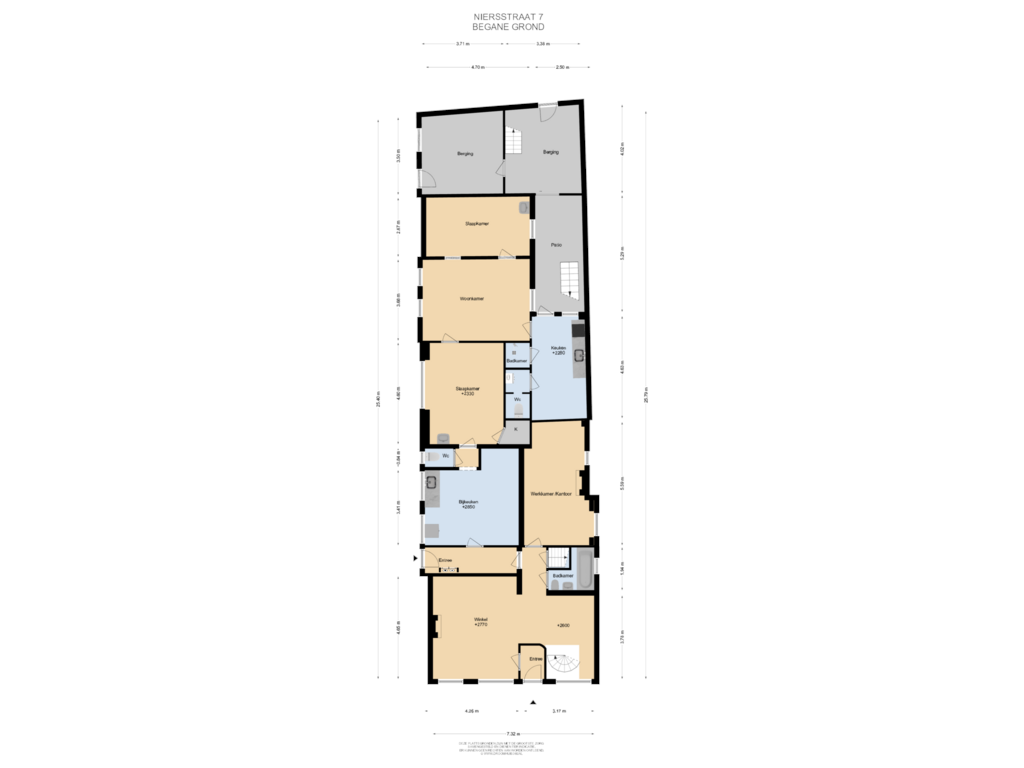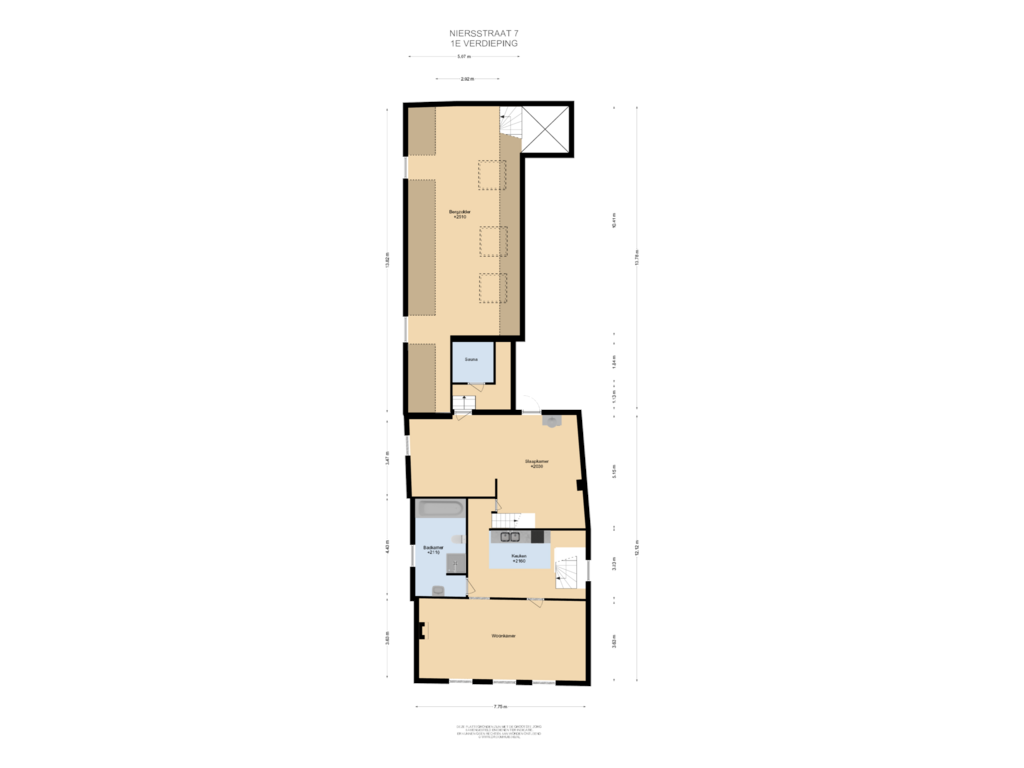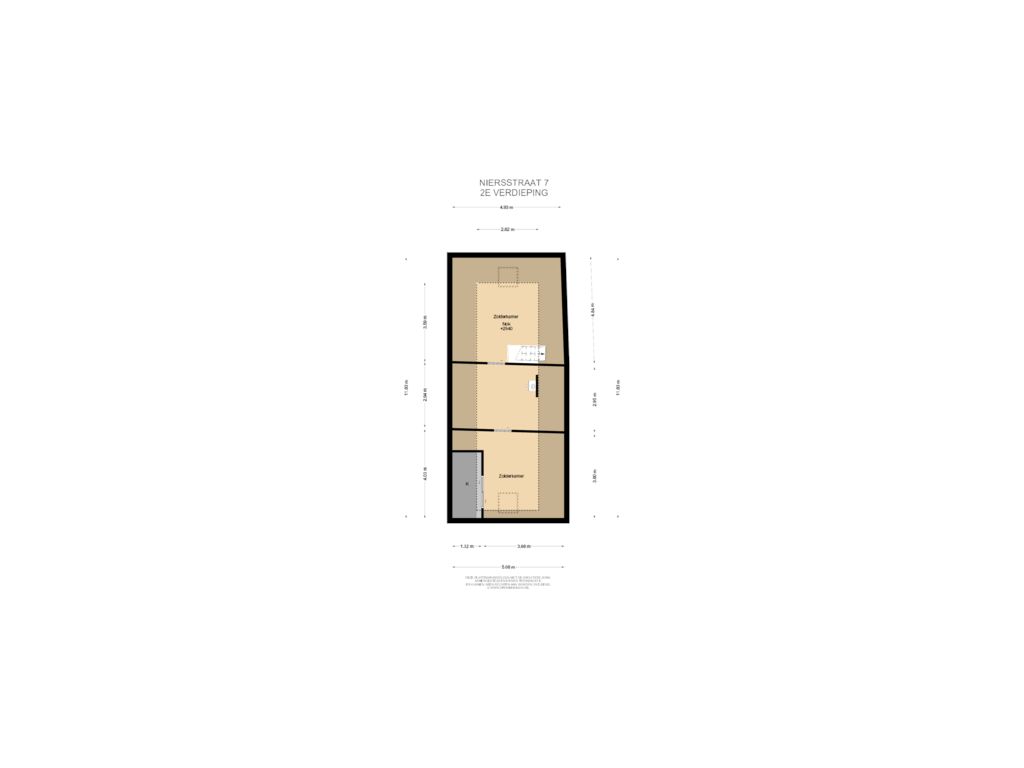This house on funda: https://www.funda.nl/en/detail/koop/gennep/huis-niersstraat-7/42102251/
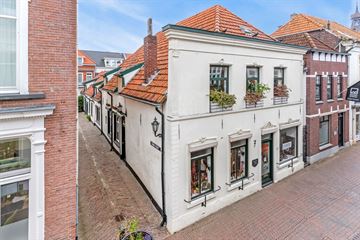
Niersstraat 76591 CB GennepOude Stadskern
€ 425,000 k.k.
Description
Niersstraat 7 en Kromme Elleboog 1 te Gennep
Uniek pand te koop in het bruisende centrum van Gennep! Dit pand biedt niet alleen een uitstekende locatie, maar beschikt ook over twee afzonderlijke woningen, waardoor het een zeldzame en veelzijdige kans biedt. Met zijn strategische ligging geniet u van het gemak van alles wat het centrum te bieden heeft, terwijl u profiteert van de flexibiliteit van twee aparte woningen. Of het nu gaat om een investeringsmogelijkheid, het herbergen van meerdere generaties of het creëren van een extra inkomstenstroom, deze woningen zijn er perfect geschikt voor. De bestemming is centrum 1 waardoor het object voor meerdere doeleinden te gebruiken is, o.a. horeca, detailhandel en dienstverlening in combinatie met wonen.
Indeling Niersstraat 7:
Begane grond: entree, winkelruimte met toegang tot de provisiekelder, badkamer voorzien van een toilet, vaste wastafel en een ligbad, werkkamer/ kantoor.
1e verdieping: overloop met keukenopstelling, woonkamer, een in lichte kleuren afgewerkte badkamer voorzien van een bubbelbad, toilet, douche en een vaste wastafel, zeer ruime slaapkamer met directe toegang tot het dakterras en de sauna.
2e verdieping: overloop, 2 zolderkamers.
Indeling Kromme Elleboog 1:
Begane grond: entree, bijkeuken met keukenblok en een witgoedaansluiting, toilet, bergkast, 2 slaapkamers, woonkamer, keuken met toegang tot de patio, badkamer voorzien van een douche en een toilet, 2 bergingen.
1e verdieping: zeer ruime bergzolder.
Diverse gegevens:
De woningen zijn voorzien van dakisolatie en deels van dubbel glas.
De bestemming is Centrum 1, zie bijgevoegde bestemmingsplanvoorschriften.
De woning is voorzien van rolluiken.
Features
Transfer of ownership
- Asking price
- € 425,000 kosten koper
- Asking price per m²
- € 1,534
- Original asking price
- € 475,000 kosten koper
- Listed since
- Status
- Available
- Acceptance
- Available in consultation
Construction
- Kind of house
- Single-family home, detached residential property
- Building type
- Resale property
- Year of construction
- 1870
- Accessibility
- Accessible for people with a disability and accessible for the elderly
- Type of roof
- Gable roof covered with asphalt roofing and roof tiles
Surface areas and volume
- Areas
- Living area
- 277 m²
- Other space inside the building
- 72 m²
- Plot size
- 219 m²
- Volume in cubic meters
- 1,263 m³
Layout
- Number of rooms
- 8 rooms (3 bedrooms)
- Number of bath rooms
- 2 bathrooms and 1 separate toilet
- Bathroom facilities
- Sauna, 2 showers, 2 toilets, bath, and sink
- Number of stories
- 3 stories
- Facilities
- Skylight, optical fibre, passive ventilation system, rolldown shutters, sauna, and TV via cable
Energy
- Energy label
- Insulation
- Roof insulation and partly double glazed
- Heating
- CH boiler and wood heater
- Hot water
- CH boiler
- CH boiler
- Gas-fired combination boiler, in ownership
Cadastral data
- GENNEP C 892
- Cadastral map
- Area
- 219 m²
- Ownership situation
- Full ownership
Exterior space
- Location
- Alongside a quiet road, sheltered location and in centre
- Garden
- Deck and sun terrace
Storage space
- Shed / storage
- Built-in
- Facilities
- Loft and electricity
- Insulation
- Roof insulation
Parking
- Type of parking facilities
- Parking on gated property, parking on private property and public parking
Photos 66
Floorplans 4
© 2001-2024 funda


































































