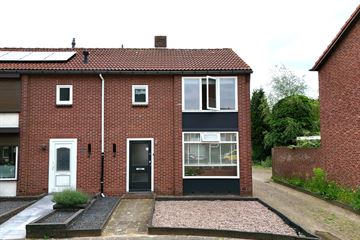This house on funda: https://www.funda.nl/en/detail/koop/gennep/huis-prmarijkestraat-17/43513350/

Description
In een prachtige buurt in Gennep bevindt zich deze vriendelijke en knusse hoekwoning met berging en een diepe, zonnige achtertuin met achterom, waar eventueel een auto kan staan en ruimte is voor een carport of garage. Aan de overkant ligt een brede groenstrook, en de woning bevindt zich op loopafstand van scholen, het centrum en alle dagelijkse voorzieningen. Bovendien is het wandelpad langs de Niers, perfect voor avondwandelingen, vlakbij.
INDELING:
Begane grond:
Hal, toilet, meterkast. De keuken heeft een rechte opstelling met aansluitingen voor de wasmachine en vaatwasser, een gaskookplaat, een afzuigkap en een provisieruimte. De mooie, lichte doorzonwoonkamer biedt vrij uitzicht aan de voorzijde.
Eerste verdieping:
Overloop, drie slaapkamers, en een badkamer met douche en wastafel.
Tweede verdieping:
Toegankelijk via een vlizotrap, bergzolder met cv-installatie.
Berging:
Deze is van steen en beschikt over een elektriciteitsaansluiting.
Tuin:
De diepe tuin heeft een achterom die eventueel ruimte biedt voor een auto en de mogelijkheid om een garage of carport te plaatsen. Daarnaast bestaat de tuin uit een grasveld en een groot zonnig terras.
Overige informatie: Bouwjaar: 1954; inhoud: 274m³; perceel: 316m². Cv-ketel Vaillant 2005, er is grotendeels isolatieglas, energielabel E.
Features
Transfer of ownership
- Last asking price
- € 275,000 kosten koper
- Asking price per m²
- € 3,986
- Status
- Sold
Construction
- Kind of house
- Single-family home, corner house
- Building type
- Resale property
- Year of construction
- 1954
- Type of roof
- Gable roof covered with roof tiles
Surface areas and volume
- Areas
- Living area
- 69 m²
- Other space inside the building
- 5 m²
- External storage space
- 12 m²
- Plot size
- 316 m²
- Volume in cubic meters
- 274 m³
Layout
- Number of rooms
- 4 rooms (3 bedrooms)
- Number of bath rooms
- 1 bathroom
- Bathroom facilities
- Shower and sink
- Number of stories
- 2 stories and a loft
Energy
- Energy label
- Insulation
- Partly double glazed
- Heating
- CH boiler
- Hot water
- CH boiler
- CH boiler
- Gas-fired combination boiler from 2005, in ownership
Cadastral data
- GENNEP B 6111
- Cadastral map
- Area
- 316 m²
- Ownership situation
- Full ownership
Exterior space
- Location
- Alongside a quiet road and in residential district
- Garden
- Back garden
- Back garden
- 143 m² (22.00 metre deep and 6.50 metre wide)
- Garden location
- Located at the east with rear access
Storage space
- Shed / storage
- Detached brick storage
- Facilities
- Electricity
- Insulation
- No insulation
Garage
- Type of garage
- Not yet present but possible
Parking
- Type of parking facilities
- Public parking
Photos 50
© 2001-2024 funda

















































