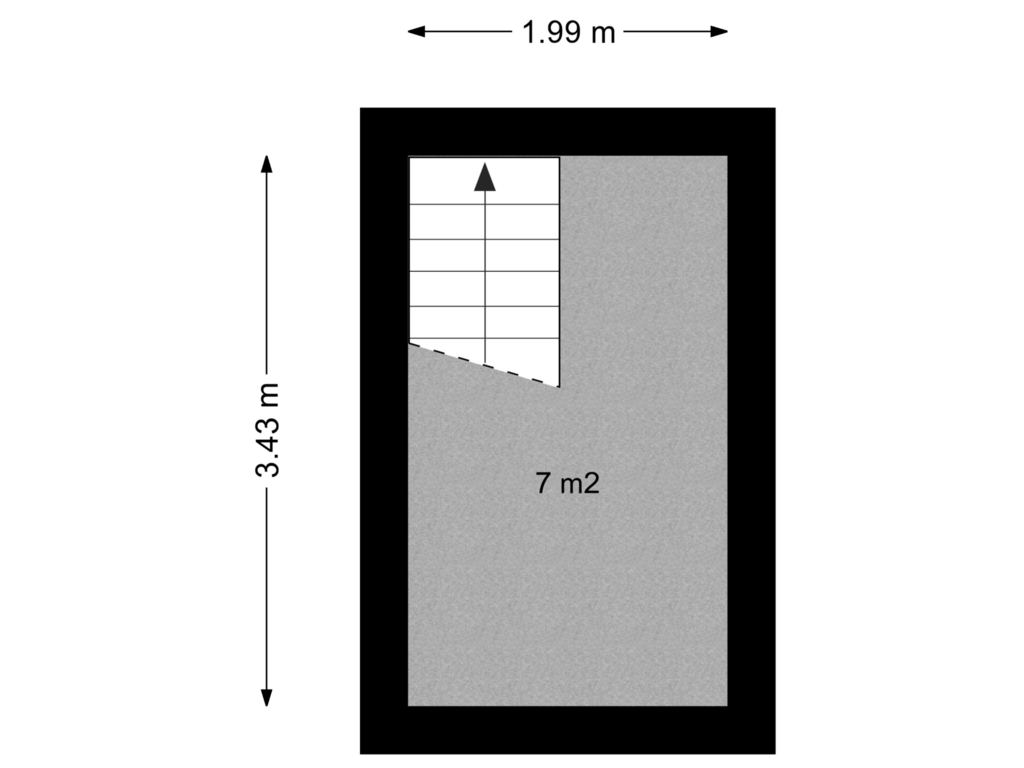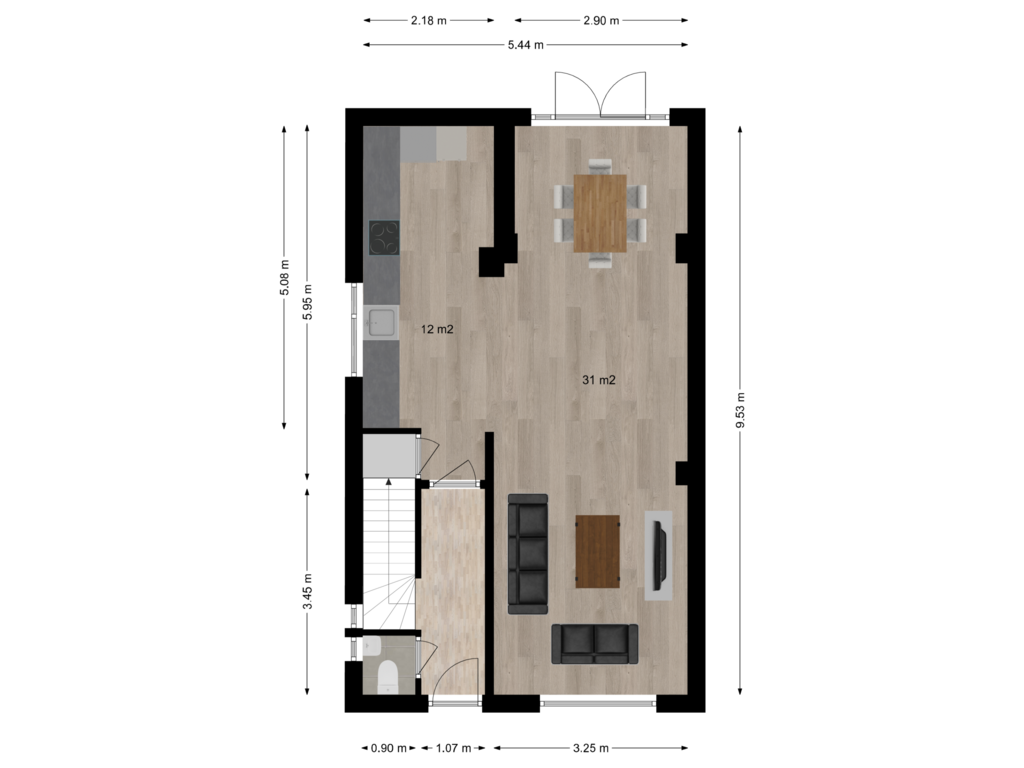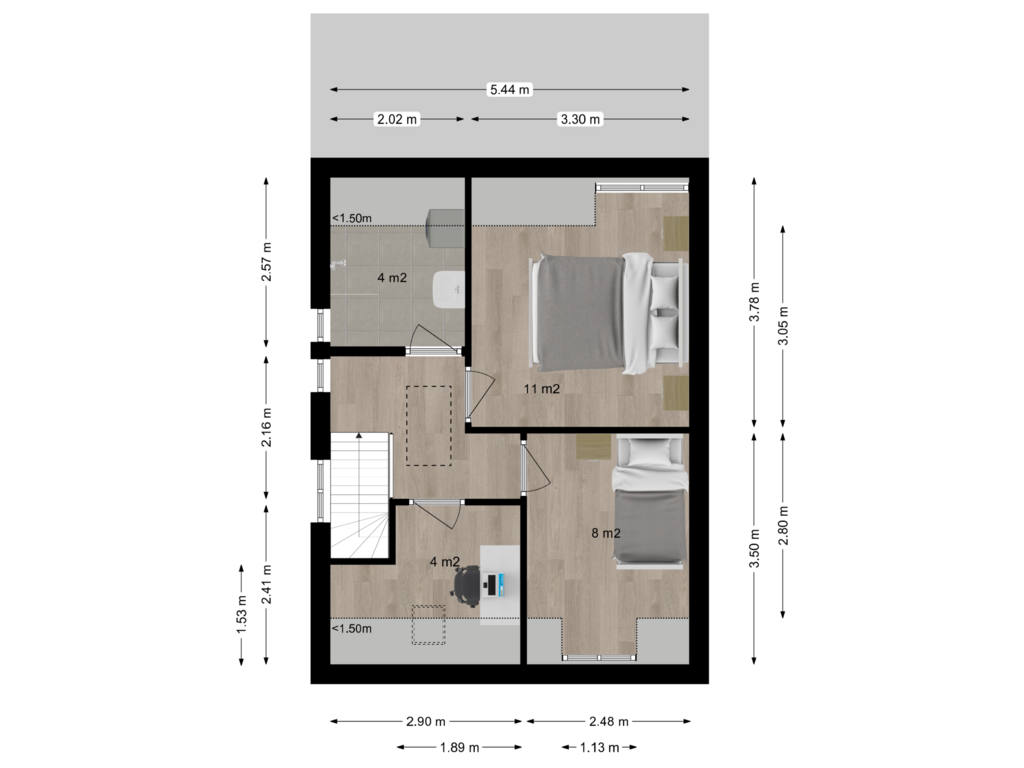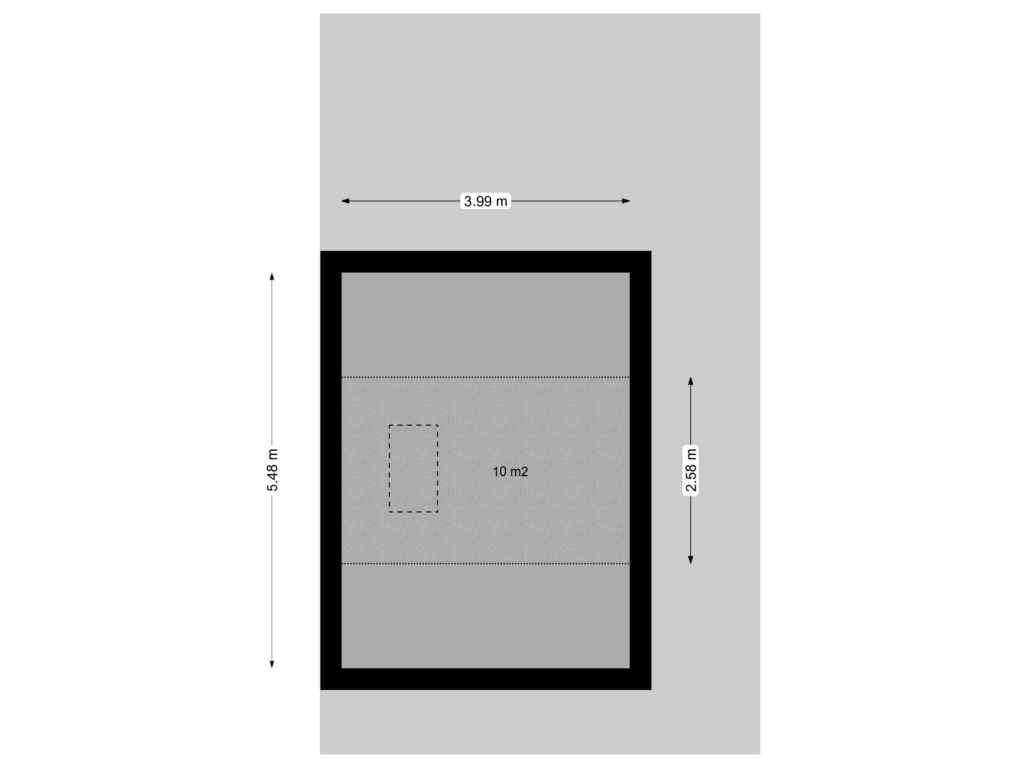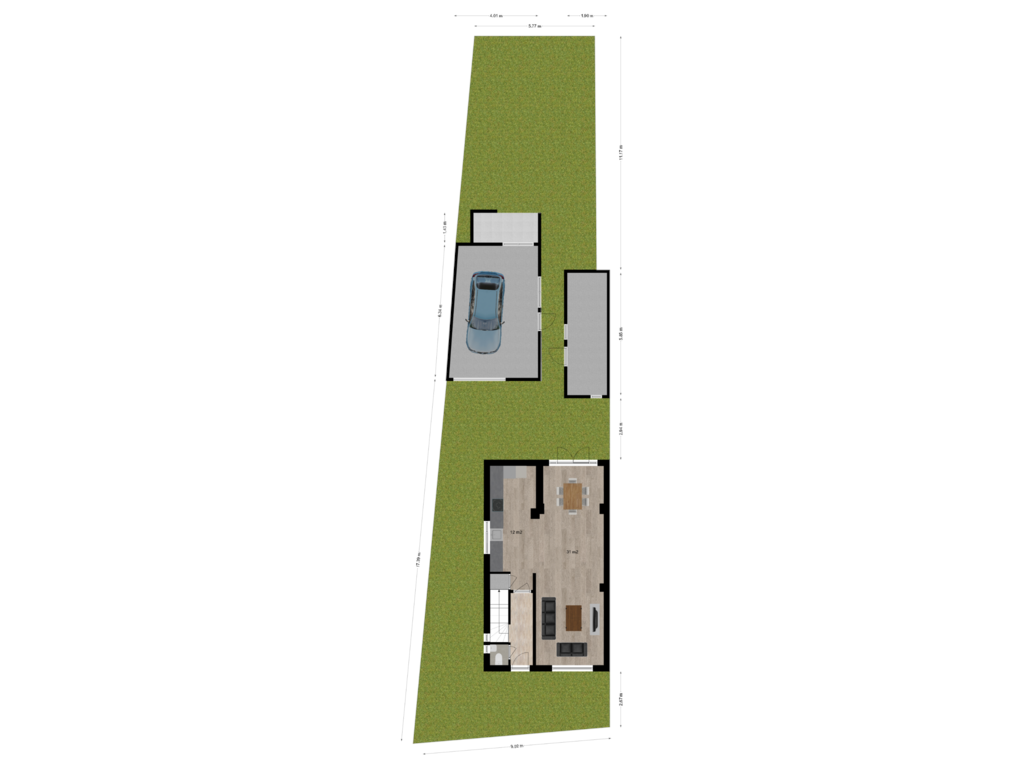This house on funda: https://www.funda.nl/en/detail/koop/gennep/huis-steendalerstraat-77/43516831/
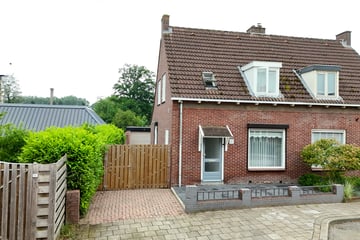
Steendalerstraat 776591 ED GennepMidden
€ 349,900 k.k.
Description
Deze charmante, half vrijstaande woning in het centrum van Gennep beschikt over een ruime oprit, een garage met smeerput, een schuur en een zonnig groen perceel van 260m². De woning ligt nabij diverse voorzieningen, een speelveld en een basisschool. Vanaf 2021/2022 is de woning gemoderniseerd en voorzien van een aangename indeling. De leefruimte en keuken zijn afgewerkt in lichte kleuren. De knusse en gezellige sfeer van deze woning, gecombineerd met de fijne buurt, maakt het hier heerlijk wonen!
INDELING:
Onder verdieping:
Provisiekelder
Begane grond:
Via de entree kom je in de hal, die toegang biedt tot het moderne toilet met fonteintje en de open keuken. De luxe keuken, vernieuwd in 2022, heeft een rechte opstelling en is uitgerust met een magnetron, oven, vaatwasser, inductiekookplaat met downdraft afzuiging, koelkast en vriezer, allemaal van de merken Siemens en Bosch. Aan de achterzijde van de woonruimte bevindt zich een uitbouw met openslaande deuren naar het terras en de tuin. Aangrenzend is de achteringang, die toegang biedt tot de zonnige tuin.
Eerste verdieping:
De bovenverdieping beschikt over drie comfortabele slaapkamers, waarvan twee slaapkamers een dakkapel hebben. De moderne badkamer is uitgerust met een douche, een vaste wastafel met meubel en aansluitingen voor de wasmachine en droger. Via de overloop is er toegang tot de bergruimte/vliering.
Vliering:
Vanaf de overloop is er toegang tot de ruime vliering, die voldoende stahoogte en veel bergruimte biedt.
Garage en schuur:
De garage is voorzien van een smeerput en elektra, en kan worden afgesloten met een rolluik en een zijdeur. Aan de achterzijde van de garage bevindt zich een overkapping voor opslag en dergelijke.
De vrijstaande stenen schuur is ook voorzien van elektra en heeft deels een vliering.
Tuin:
De tuin is zonnig gelegen en volledig omheind, momenteel aangelegd met een gazon en fruitbomen.
Overige informatie: bouwjaar 1947, woonoppervlak 85,5m² Verwarming/warm water is door middel van een HR cv-combi ketel van het merk Vaillant, er zijn vanaf 2021 nieuwe radiatoren geplaatst in de woning. Isolatie: woning heeft een energielabel C, muur is geïsoleerd en het dak is na geïsoleerd in 2017, er zijn 9 zonnepanelen aanwezig deze leveren bijna 3000 kw per jaar.
Klein stukje achter in de tuin is eigendom van de achterbuurman maar wordt al geruime tijd gebruikt door de huidige bewoners van deze woning, voorgaande bewoners hadden dit stukje tuin ook in gebruik.
Features
Transfer of ownership
- Asking price
- € 349,900 kosten koper
- Asking price per m²
- € 4,069
- Original asking price
- € 365,000 kosten koper
- Listed since
- Status
- Available
- Acceptance
- Available in consultation
Construction
- Kind of house
- Single-family home, double house
- Building type
- Resale property
- Year of construction
- 1947
- Type of roof
- Gable roof covered with roof tiles
Surface areas and volume
- Areas
- Living area
- 86 m²
- Other space inside the building
- 17 m²
- External storage space
- 37 m²
- Plot size
- 260 m²
- Volume in cubic meters
- 348 m³
Layout
- Number of rooms
- 4 rooms (3 bedrooms)
- Number of stories
- 2 stories, a loft, and a basement
- Facilities
- Optical fibre, rolldown shutters, TV via cable, and solar panels
Energy
- Energy label
- Insulation
- Roof insulation, double glazing and insulated walls
- Heating
- CH boiler
- Hot water
- CH boiler
- CH boiler
- HR (gas-fired combination boiler from 2022, in ownership)
Cadastral data
- GENNEP B 6025
- Cadastral map
- Area
- 260 m²
- Ownership situation
- Full ownership
Exterior space
- Garden
- Back garden, front garden and sun terrace
- Back garden
- 0.01 metre deep and 0.01 metre wide
- Garden location
- Located at the southwest with rear access
Storage space
- Shed / storage
- Detached brick storage
- Facilities
- Electricity
Garage
- Type of garage
- Detached brick garage
- Capacity
- 1 car
- Facilities
- Electrical door and electricity
Parking
- Type of parking facilities
- Parking on private property
Photos 80
Floorplans 5
© 2001-2024 funda
















































































