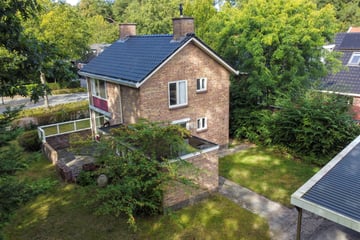This house on funda: https://www.funda.nl/en/detail/koop/glimmen/huis-rijksstraatweg-56/43622950/

Description
Will you soon be living on Rijksstraatweg in this charming detached house in the green village of Glimmen? This beautiful corner plot with a spacious garden and plenty of potential might just be the unique opportunity you’ve been searching for. Although the house is somewhat dated in places, with a little love and care, it can be transformed into a wonderful home. With three bedrooms, a bright living room, and an external storage space with a carport, this is the perfect chance to create your dream home in a peaceful and natural setting.
The property is located in the quiet village of Glimmen, a popular area known for its lush surroundings. The Quintusbos, Appelbergen, and the Drentsche Aa river basin are all within walking distance, making it ideal for walking and cycling enthusiasts. At the same time, Glimmen is conveniently situated near Haren, Zuidlaren, and the city of Groningen, all of which are just a few minutes away by car. In the immediate vicinity, you’ll find various amenities, including schools, natural areas, and sports facilities. With a bus stop literally a stone's throw from the house, public transportation is also within easy reach.
Layout
Ground floor
Through the front door, you enter the hallway, which provides access to the toilet, the meter cupboard, and the staircase to the first floor. The spacious living room, measuring approximately 24 m², offers plenty of natural light and a view of the garden. Adjacent to the living room is the kitchen, measuring approximately 8 m², which is equipped with basic fittings and offers access to the backyard and the storage room.
First floor
The first floor houses three bedrooms, measuring approximately 9 m², 8 m², and 11 m², respectively. These bright rooms offer ample space for a family. The simple bathroom, measuring approximately 3 m², is equipped with a shower, sink, and toilet.
Attic
The attics, both accessible via a loft ladder, offer approximately 9 m² of additional storage space.
Outside
A lovely enclosed garden surrounds the house. Despite the corner location, you can enjoy complete privacy here. You can easily park your car on your own property, either outside or under the carport.
Special features
Detached house on a spacious plot
Detached shed with a carport
Age and non-occupancy clauses apply
Located in a green, natural environment
Close to Zuidlaren, Haren, and Groningen
Three bedrooms and a spacious living room
The house offers plenty of room for your own ideas
Features
Transfer of ownership
- Last asking price
- € 450,000 kosten koper
- Asking price per m²
- € 5,294
- Status
- Sold
Construction
- Kind of house
- Single-family home, detached residential property
- Building type
- Resale property
- Year of construction
- 1960
- Type of roof
- Gable roof covered with roof tiles
Surface areas and volume
- Areas
- Living area
- 85 m²
- Other space inside the building
- 24 m²
- External storage space
- 14 m²
- Plot size
- 686 m²
- Volume in cubic meters
- 399 m³
Layout
- Number of rooms
- 4 rooms (3 bedrooms)
- Number of bath rooms
- 1 bathroom and 1 separate toilet
- Bathroom facilities
- Shower, toilet, and sink
- Number of stories
- 3 stories
- Facilities
- Passive ventilation system and TV via cable
Energy
- Energy label
- Insulation
- Mostly double glazed
- Heating
- CH boiler
- Hot water
- CH boiler
- CH boiler
- Bouwjaar geschat 2012 - HR 107 ketel (gas-fired combination boiler from 2012, in ownership)
Cadastral data
- HAREN H 3672
- Cadastral map
- Area
- 686 m²
- Ownership situation
- Full ownership
Exterior space
- Location
- On the edge of a forest and in wooded surroundings
- Garden
- Surrounded by garden
Storage space
- Shed / storage
- Detached wooden storage
- Facilities
- Electricity
Parking
- Type of parking facilities
- Parking on private property and public parking
Photos 50
© 2001-2025 funda

















































