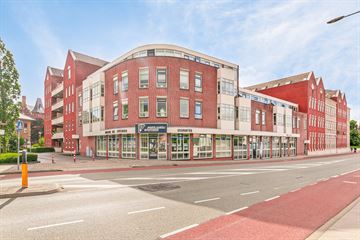This house on funda: https://www.funda.nl/en/detail/koop/goes/appartement-westsingel-12/43677119/

Description
Wat een mooie kans op een appartement met 3 slaapkamers in de binnenstad van Goes. Dit appartement is op loopafstand van de winkels, de Grote Markt met haar vele terrasjes, NS-station en de binnenhaven van Goes.
Het betreft een maisonette met een totaal gebruiksoppervlak van 103 m2. De woning is echt instapklaar en bovendien indien gewenst snel opleverbaar. De huidige eigenaar heeft het appartement keurig (laten) afwerken en extra vaste kasten laten plaatsen. Plafond-, wand-, en muurafwerking zijn bijzonder goed. Het appartement ligt op de tweede en derde verdieping en is te bereiken middels de lift.
Indeling:
Entree, hal, toilet, meterkast, trapopgang, CV kast (Remeha Avanta,2007) en garderobekast. Ruime lichte woonkamer (ca 30 m2) met mooie vloer. Het uitzicht is over de binnenstad. De half-open keuken is ruim, voorzien van inbouwapparatuur en heel veel opbergruimte. Op de verdieping zijn drie lichte, ruime slaapkamers en de mooie badkamer. Deze is voorzien van een dubbele wastafel en een inloopdouche. Aan de voorzijde is een balkon van 7 m2.
Op de begane grond is de fietsenberging (5m) voorzien van electra.
Parkeervoorzieningen:
Het is mogelijk om een parkeerplaats te huren in de parkeerkelder van "De Stadspoort" of een vergunning voor het openbaar parkeren aan te vragen.
Features
Transfer of ownership
- Last asking price
- € 295,000 kosten koper
- Asking price per m²
- € 3,242
- Status
- Sold
- VVE (Owners Association) contribution
- € 142.00 per month
Construction
- Type apartment
- Galleried apartment (apartment)
- Building type
- Resale property
- Year of construction
- 1987
- Type of roof
- Flat roof
Surface areas and volume
- Areas
- Living area
- 91 m²
- Exterior space attached to the building
- 7 m²
- External storage space
- 5 m²
- Volume in cubic meters
- 323 m³
Layout
- Number of rooms
- 4 rooms (4 bedrooms)
- Number of bath rooms
- 1 bathroom and 1 separate toilet
- Number of stories
- 2 stories
- Located at
- 3rd floor
Energy
- Energy label
- Insulation
- Roof insulation, double glazing, insulated walls and floor insulation
- Heating
- CH boiler
- Hot water
- CH boiler
- CH boiler
- Remeha Avanta HR ( combination boiler from 2007)
Cadastral data
- GOES C 4612
- Cadastral map
- Ownership situation
- Full ownership
- GOES C 4808
- Cadastral map
- Area
- Part of parcel
- Ownership situation
- Held in common ownership
- GOES C 4809
- Cadastral map
- Area
- Part of parcel
- Ownership situation
- Held in common ownership
Exterior space
- Garden
- Sun terrace
- Sun terrace
- 7 m² (1.21 metre deep and 5.46 metre wide)
- Garden location
- Located at the west
Storage space
- Shed / storage
- Built-in
- Facilities
- Electricity
Parking
- Type of parking facilities
- Resident's parking permits
VVE (Owners Association) checklist
- Registration with KvK
- Yes
- Annual meeting
- Yes
- Periodic contribution
- Yes (€ 142.00 per month)
- Reserve fund present
- Yes
- Maintenance plan
- Yes
- Building insurance
- Yes
Photos 41
© 2001-2025 funda








































