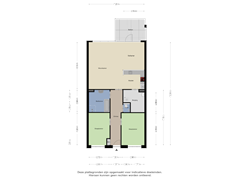Sold under reservation
Wilgenstraat 13-114462 CJ GoesGoes-Zuid
- 96 m²
- 2
€ 379,000 k.k.
Description
In het jonge appartementencomplex “Onder de Beuken”, gelegen in Goes-Zuid, op korte afstand van vele voorzieningen, biedt R+ Makelaardij op de eerste verdieping dit ruime 3-kamerappartement met balkon te koop aan.
Door de ligging in het complex is er, zowel binnen als vanaf het balkon, een mooi en breed uitzicht.
Het appartement beschikt in de parkeergarage onder het gebouw over een eigen parkeerplaats en berging.
Via de centrale hal met lift en trappenhuis komt u op de galerij die u naar de voordeur leidt. Bij binnenkomst in de hal heeft u toegang tot alle vertrekken. De woonkamer is ruim opgezet en door de grote raampartijen erg licht. De open keuken is netjes uitgevoerd en voorzien van diverse apparatuur.
Vanuit de woonkamer heeft u via een schuifpui toegang tot het balkon. Het balkon heeft goede afmetingen (ruim 11 m2) en is groot genoeg voor een flinke tuinset.
Voorts treft u 2 riante slaapkamers in het appartement, en een complete badkamer met ligbad, douche en wastafel. Het aparte toilet en de bijkeuken/berging met de witgoedaansluitingen maken dit appartement compleet.
Goes-Zuid is een ideale wijk om te wonen. In de wijk is een winkelcentrum gelegen met o.a. een supermarkt, bakker en boekhandel. Daarnaast ligt het NS-station binnen handbereik.
Kortom, een heerlijke en zorgeloze stek om te wonen, ruim opgezet en vele gemakken op korte afstand.
Aanvaarding in overleg.
Features
Transfer of ownership
- Asking price
- € 379,000 kosten koper
- Asking price per m²
- € 3,948
- Listed since
- Status
- Sold under reservation
- Acceptance
- Available in consultation
- VVE (Owners Association) contribution
- € 204.00 per month
Construction
- Type apartment
- Galleried apartment
- Building type
- Resale property
- Year of construction
- 2006
- Type of roof
- Flat roof
Surface areas and volume
- Areas
- Living area
- 96 m²
- Exterior space attached to the building
- 11 m²
- External storage space
- 19 m²
- Volume in cubic meters
- 319 m³
Layout
- Number of rooms
- 3 rooms (2 bedrooms)
- Number of bath rooms
- 1 bathroom and 1 separate toilet
- Bathroom facilities
- Shower, bath, and sink
- Number of stories
- 3 stories
- Located at
- 2nd floor
- Facilities
- Mechanical ventilation and sliding door
Energy
- Energy label
- Insulation
- Roof insulation, double glazing, insulated walls and floor insulation
- Heating
- CH boiler
- Hot water
- CH boiler
- CH boiler
- Vaillant HR Combi (gas-fired combination boiler from 2006, in ownership)
Cadastral data
- GOES C 5588
- Cadastral map
- Ownership situation
- Full ownership
- GOES C 5588
- Cadastral map
- Ownership situation
- Full ownership
- GOES C 5588
- Cadastral map
- Ownership situation
- Full ownership
Exterior space
- Balcony/roof terrace
- Balcony present
Storage space
- Shed / storage
- Built-in
Parking
- Type of parking facilities
- Public parking and parking garage
VVE (Owners Association) checklist
- Registration with KvK
- Yes
- Annual meeting
- Yes
- Periodic contribution
- Yes (€ 204.00 per month)
- Reserve fund present
- Yes
- Maintenance plan
- Yes
- Building insurance
- Yes
Want to be informed about changes immediately?
Save this house as a favourite and receive an email if the price or status changes.
Popularity
0x
Viewed
0x
Saved
21/11/2024
On funda







