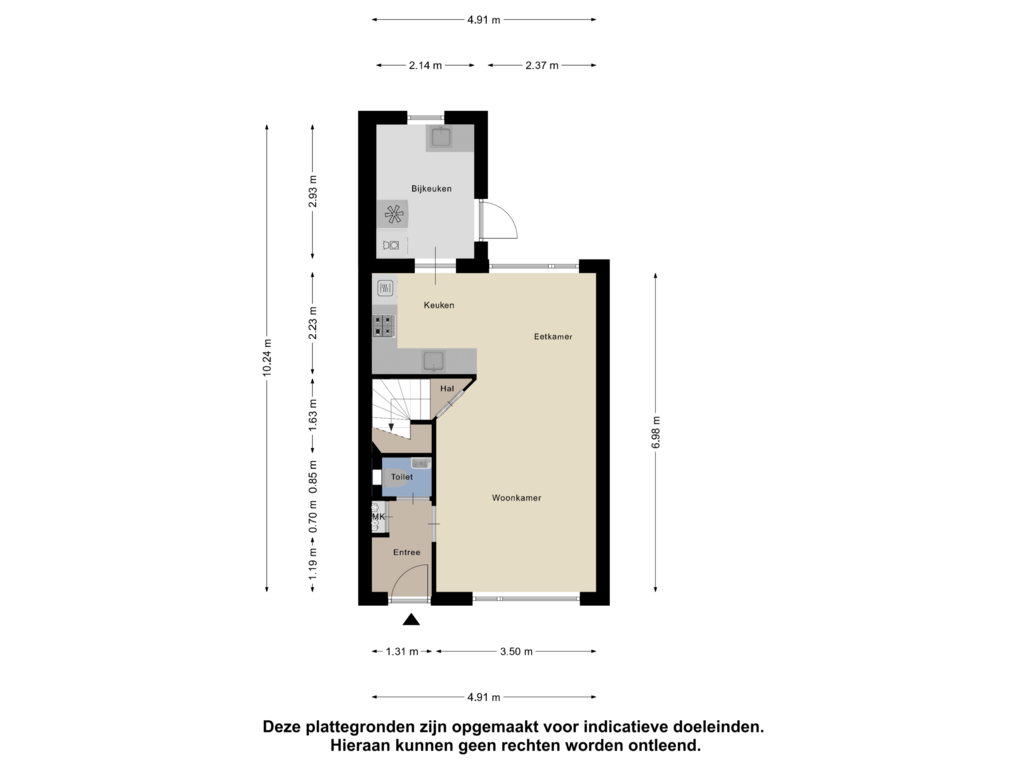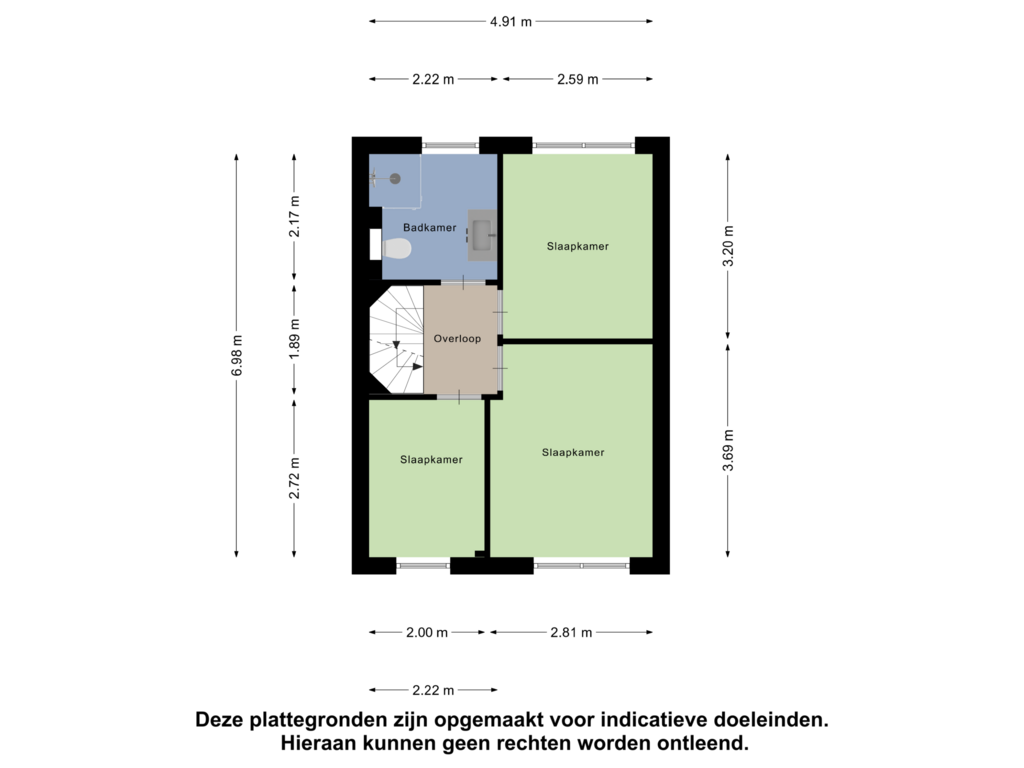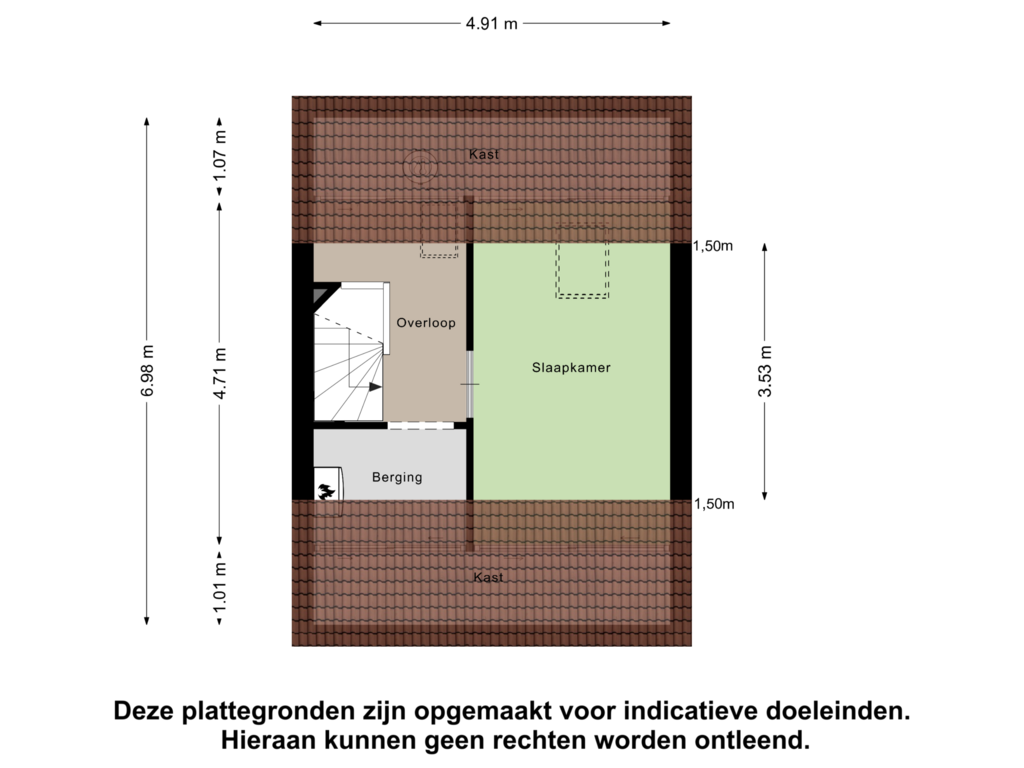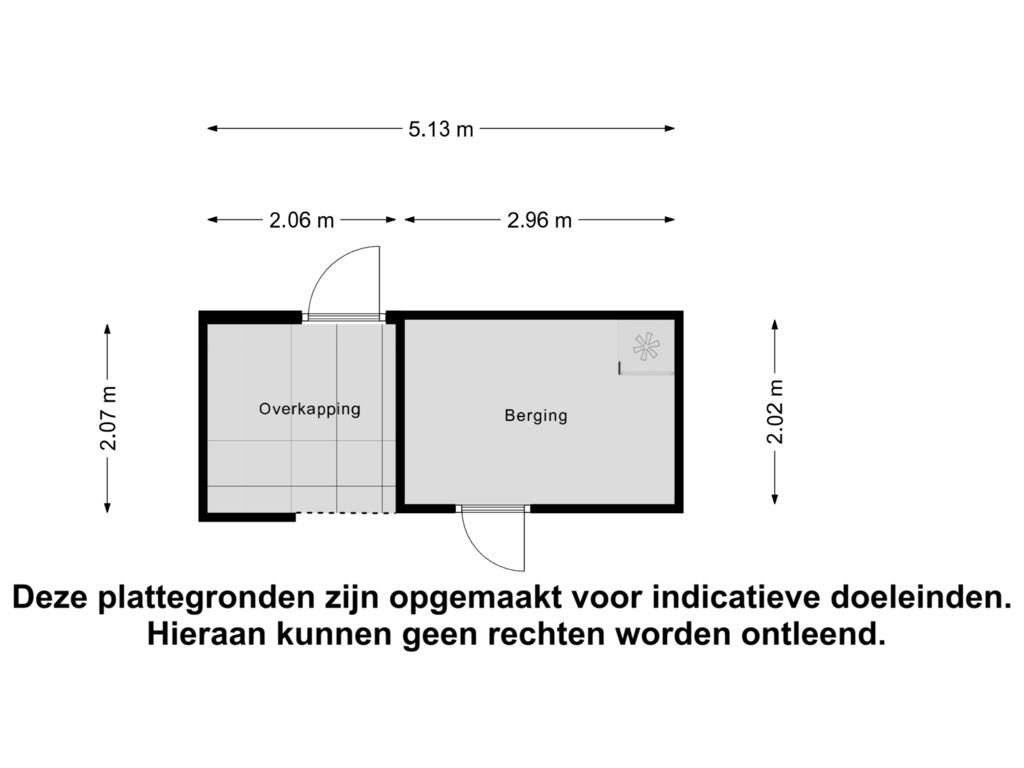This house on funda: https://www.funda.nl/en/detail/koop/goes/huis-klaproosstraat-6/43866143/
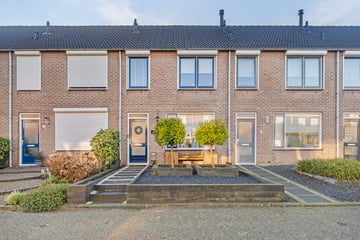
Description
Starters op gelet. Wij bieden aan een verzorgde en nette woning aan gelegen aan de Klaproosstraat 6 te Goes. De woning beschikt over vier slaapkamers. Deze woning ligt in de geliefde wijk Goes-West nabij alle dagelijkse voorzieningen in het Marconigebied en diverse scholen van basis onderwijs tot voortgezet. De ideale woonomgeving voor wie alles op fietsafstand wil kunnen bereiken. Toch met de auto weg? De A58 richting alle windstreken is op een enkele autominuut rijden bereikbaar.
De indeling van de woning is als volgt;
Entree met meterkast en toilet. Doorzon woonkamer met half open keuken met diverse inbouwapparatuur zoals vijf pits gas-comfort met afzuigkap, combi-oven en een koelkast. Achter de keuken de bijkeuken met opstelling voor het witgoed, riante bergruimte en een extra wastafel. De gehele begane grond beschikt over comfortabele vloerverwarming.
Op de eerste verdieping drie slaapkamers en de badkamer met tweede toilet, inloopdouche en een wastafelmeubel.
Op de overloop de vaste trap richting de tweede verdieping met op de voorzolder de cv-installatie. Verder een vierde slaapkamer dakramen voor daglicht toetreding.
In de op het zonnige zuiden gelegen tuin staat achterin een praktische berging en via de poort is een vrije achterom.
Op het dak zes zonnepanelen (410 Wp) welke voor een groot deel in uw energiebehoefte kunnen voorzien.
- oplevering in overleg, kan desgewenst snel
- nabij scholen en overige voorzieningen
- kindvriendelijke woonomgeving
- energielabel B (vastgesteld zonder PV installatie dus wellicht A label)
Features
Transfer of ownership
- Asking price
- € 310,000 kosten koper
- Asking price per m²
- € 3,333
- Listed since
- Status
- Sold under reservation
- Acceptance
- Available in consultation
Construction
- Kind of house
- Single-family home, row house
- Building type
- Resale property
- Year of construction
- 1993
- Type of roof
- Gable roof covered with roof tiles
Surface areas and volume
- Areas
- Living area
- 93 m²
- External storage space
- 6 m²
- Plot size
- 142 m²
- Volume in cubic meters
- 329 m³
Layout
- Number of rooms
- 6 rooms (4 bedrooms)
- Number of bath rooms
- 1 bathroom and 1 separate toilet
- Bathroom facilities
- Shower, toilet, sink, and washstand
- Number of stories
- 3 stories
- Facilities
- Skylight, rolldown shutters, TV via cable, and solar panels
Energy
- Energy label
- Insulation
- Completely insulated
- Heating
- CH boiler and complete floor heating
- Hot water
- CH boiler
- CH boiler
- Intergas (gas-fired combination boiler from 2012, in ownership)
Cadastral data
- GOES C 4972
- Cadastral map
- Area
- 142 m²
- Ownership situation
- Full ownership
Exterior space
- Location
- Alongside a quiet road and in residential district
- Garden
- Back garden and front garden
- Back garden
- 75 m² (15.00 metre deep and 5.00 metre wide)
- Garden location
- Located at the south with rear access
Storage space
- Shed / storage
- Detached brick storage
- Facilities
- Electricity
Parking
- Type of parking facilities
- Public parking
Photos 30
Floorplans 4
© 2001-2025 funda






























