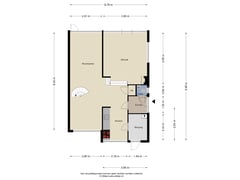Description
Aan een rustige straat in de woonwijk De Whee gelegen, ruime helft van een dubbel woonhuis met stenen garage en veel privacy biedende tuin op het zuidwesten. Op loopafstand van scholen voor basis-en voortgezet onderwijs en het bosrijke wandelgebied De Herikerberg.
Indeling:
Indeling: hal, toilet met fonteintje, royale woonkamer met open haard, zitkuil en dubbele tuindeuren, open keuken v.v. eenvoudige keukeninrichting met keramische kookplaat, afzuigkap en oven), bijkeuken met wasmachine-aansluiting en CV-opstelling.
1e verdieping: overloop, 4 slaapkamers (waarvan één met wastafel en kastenwand), badkamer met ligbad, douche, toilet en wastafelmeubel.
2e verdieping: vliering, bereikbaar met losse trap.
Bijzonderheden:
- voorzien van dak- en gedeeltelijk glasisolatie;
- garage voorzien van elektrische roldeur;
- de zonnige tuin op het zuidwesten biedt veel privacy;
- perceelsgrootte: 325 m²;
- bouwjaar 1974.
Features
Transfer of ownership
- Asking price
- € 315,000 kosten koper
- Asking price per m²
- € 2,561
- Listed since
- Status
- Available
- Acceptance
- Available in consultation
Construction
- Kind of house
- Single-family home, double house
- Building type
- Resale property
- Year of construction
- 1974
- Type of roof
- Gable roof covered with asphalt roofing
Surface areas and volume
- Areas
- Living area
- 123 m²
- Other space inside the building
- 12 m²
- External storage space
- 18 m²
- Plot size
- 325 m²
- Volume in cubic meters
- 425 m³
Layout
- Number of rooms
- 5 rooms (4 bedrooms)
- Number of bath rooms
- 1 bathroom and 1 separate toilet
- Bathroom facilities
- Shower, bath, toilet, and sink
- Number of stories
- 2 stories and a loft
- Facilities
- Optical fibre and flue
Energy
- Energy label
- Insulation
- Roof insulation and partly double glazed
- Heating
- CH boiler
- Hot water
- CH boiler
- CH boiler
- Gas-fired combination boiler, in ownership
Cadastral data
- GOOR D 241
- Cadastral map
- Area
- 325 m²
- Ownership situation
- Full ownership
Exterior space
- Location
- Alongside a quiet road and in residential district
- Garden
- Back garden and front garden
- Back garden
- 120 m² (12.00 metre deep and 10.00 metre wide)
- Garden location
- Located at the southwest with rear access
Garage
- Type of garage
- Detached brick garage
- Capacity
- 1 car
- Facilities
- Electricity
Parking
- Type of parking facilities
- Parking on private property
Want to be informed about changes immediately?
Save this house as a favourite and receive an email if the price or status changes.
Popularity
0x
Viewed
0x
Saved
18/12/2024
On funda







