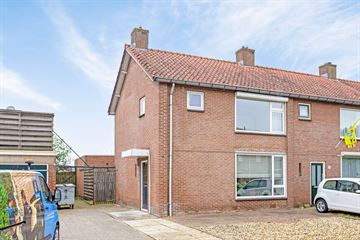This house on funda: https://www.funda.nl/en/detail/koop/goor/huis-kievitstraat-17/43546090/

Description
Op een mooie locatie gelegen hoekwoning met grote garage met smeerput en aparte schuur. Woning beschikt over drie slaapkamers wat het een ideale starters/gezinswoning maakt. Tuin is gelegen op het zuidwesten en de woning is voorzien van energielabel D.
Indeling: hal met kelderkast, toiletruimte, ruime woonkamer v.v. een mooie vloer, open keuken v.v. inductie kookplaat, afzuigkap, vaatwasser en magnetron.
1e Verdieping: overloop, drie slaapkamers (waarvan één met vaste kast), badkamer met douche en wastafelmeubel en toilet.
2e Verdieping: ruime zolderruimte met dakraam, bereikbaar door middel van vlizotrap.
Bijzonderheden:
- bouwjaar: ± 1962.
- perceeloppervlakte: 182 m².
- woonoppervlakte: 84 m²( waarvan 10 m² zolder)
- inhoud: 292 m³
- deels kunststof-kozijnen
- deels voorzien van rolluiken
- ruime garage en aparte schuur
Speciaal voor deze woning zijn er kijkdagen ingepland, zo kunt u laagdrempelig in een door uzelf te reserveren tijdslot van ca. 30 minuten uitgebreid bezichtigen.
Woensdag 26-06-2024 van 09.00 - 17.00 u.
Donderdag 27-06-2024 van 09.00 - 17.00 u.
Interesse? Wij nodigen u graag uit voor een bezichtiging.
Features
Transfer of ownership
- Last asking price
- € 225,000 kosten koper
- Asking price per m²
- € 2,679
- Status
- Sold
Construction
- Kind of house
- Single-family home, corner house
- Building type
- Resale property
- Year of construction
- 1961
- Type of roof
- Gable roof covered with roof tiles
Surface areas and volume
- Areas
- Living area
- 84 m²
- Exterior space attached to the building
- 1 m²
- External storage space
- 28 m²
- Plot size
- 182 m²
- Volume in cubic meters
- 296 m³
Layout
- Number of rooms
- 4 rooms (3 bedrooms)
- Number of bath rooms
- 1 bathroom and 1 separate toilet
- Bathroom facilities
- Shower, toilet, and washstand
- Number of stories
- 2 stories
- Facilities
- Passive ventilation system and TV via cable
Energy
- Energy label
- Insulation
- Double glazing
- Heating
- CH boiler
- Hot water
- CH boiler
- CH boiler
- Vaillant (gas-fired combination boiler from 2017, in ownership)
Cadastral data
- GOOR C 3856
- Cadastral map
- Area
- 182 m²
- Ownership situation
- Full ownership
Exterior space
- Location
- Alongside a quiet road
- Garden
- Back garden and front garden
- Back garden
- 15 m² (5.00 metre deep and 3.00 metre wide)
- Garden location
- Located at the southwest with rear access
Storage space
- Shed / storage
- Detached brick storage
- Facilities
- Electricity
Garage
- Type of garage
- Detached brick garage
- Capacity
- 1 car
- Facilities
- Electricity
- Insulation
- No insulation
Parking
- Type of parking facilities
- Parking on private property and public parking
Photos 38
© 2001-2024 funda





































