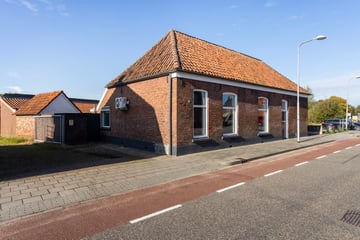This house on funda: https://www.funda.nl/en/detail/koop/goor/huis-molenstraat-49/43732793/

Description
Vanuit ons uitgebreide netwerk VERKOCHT ONDER VOORBEHOUD!!!
Features
Transfer of ownership
- Asking price
- Price on request
- Listed since
- Status
- Sold under reservation
- Acceptance
- Available in consultation
Construction
- Kind of house
- Single-family home, detached residential property
- Building type
- Resale property
- Year of construction
- 1913
Surface areas and volume
- Areas
- Living area
- 105 m²
- Other space inside the building
- 76 m²
- External storage space
- 22 m²
- Plot size
- 421 m²
- Volume in cubic meters
- 619 m³
Layout
- Number of rooms
- 5 rooms (3 bedrooms)
- Number of stories
- 1 story and an attic
- Facilities
- Optical fibre and passive ventilation system
Energy
- Energy label
- Not available
- Insulation
- Roof insulation, double glazing, insulated walls and floor insulation
- Heating
- CH boiler
- Hot water
- CH boiler
- CH boiler
- HR Nefit (gas-fired combination boiler from 1996)
Cadastral data
- GOOR C 5967
- Cadastral map
- Area
- 396 m²
- Ownership situation
- Full ownership
- GOOR C 6726
- Cadastral map
- Area
- 25 m²
- Ownership situation
- Full ownership
Exterior space
- Location
- Alongside a quiet road, alongside waterfront, in residential district and unobstructed view
- Garden
- Back garden
Storage space
- Shed / storage
- Detached brick storage
Parking
- Type of parking facilities
- Parking on private property
Photos 5
© 2001-2025 funda




