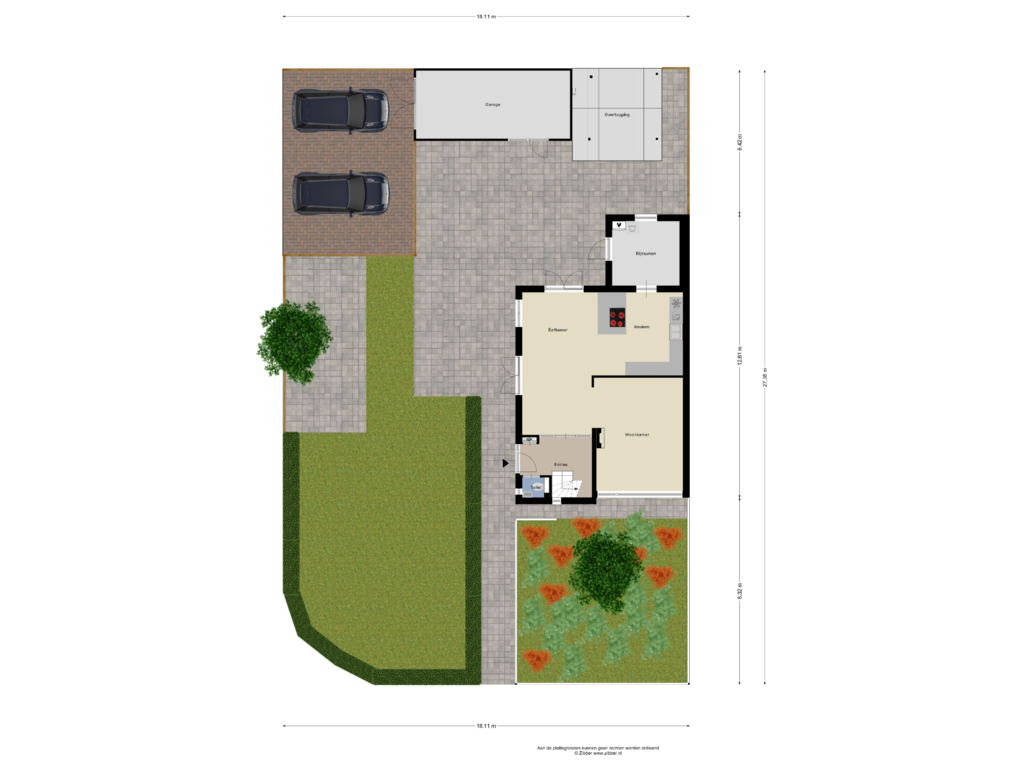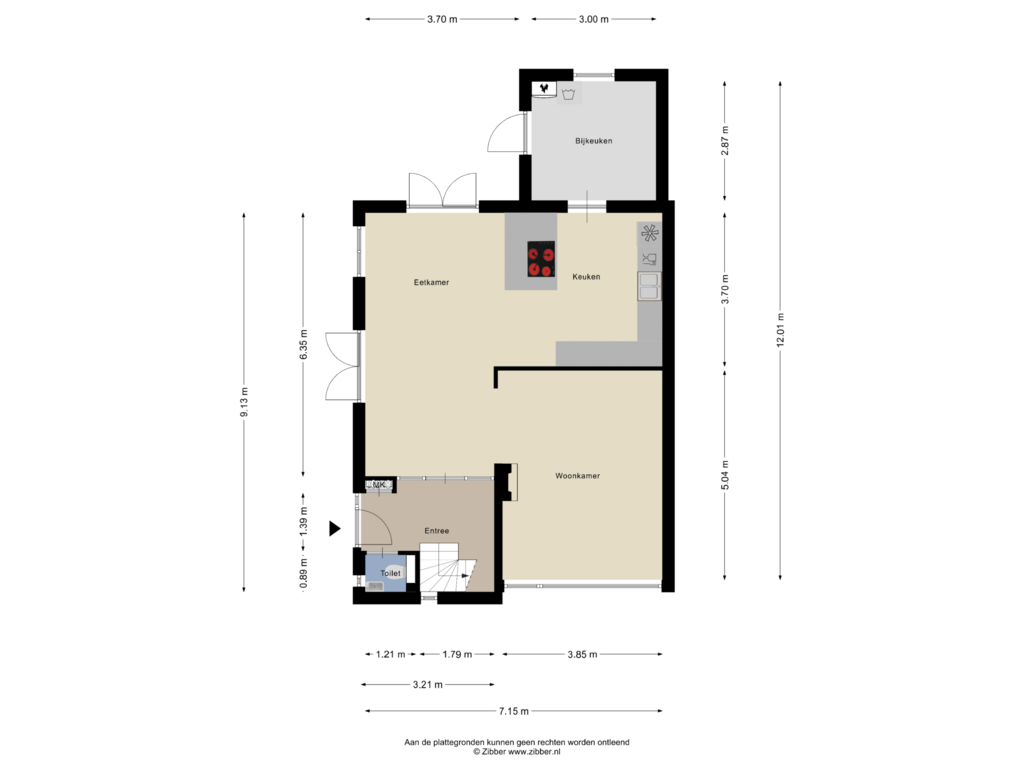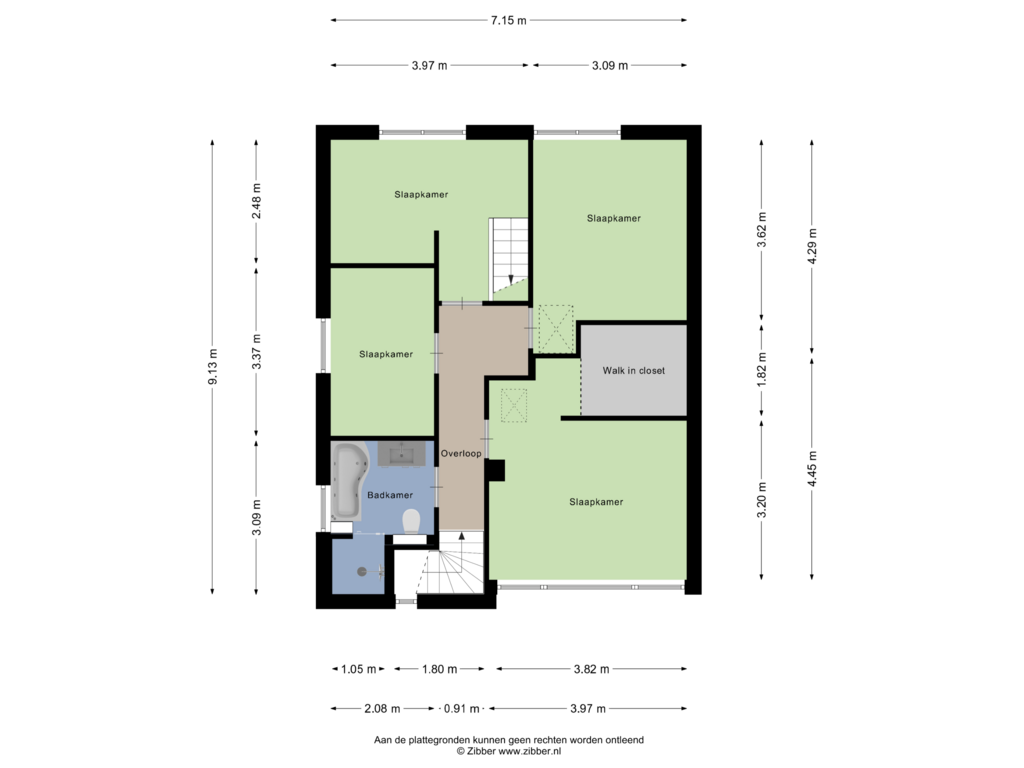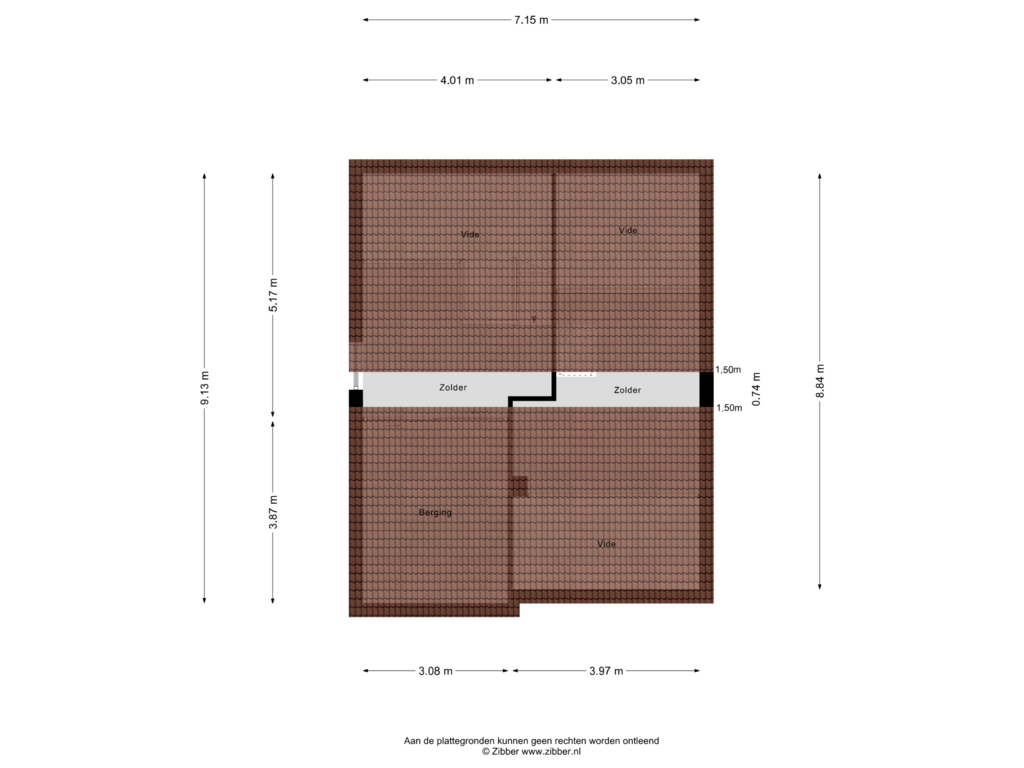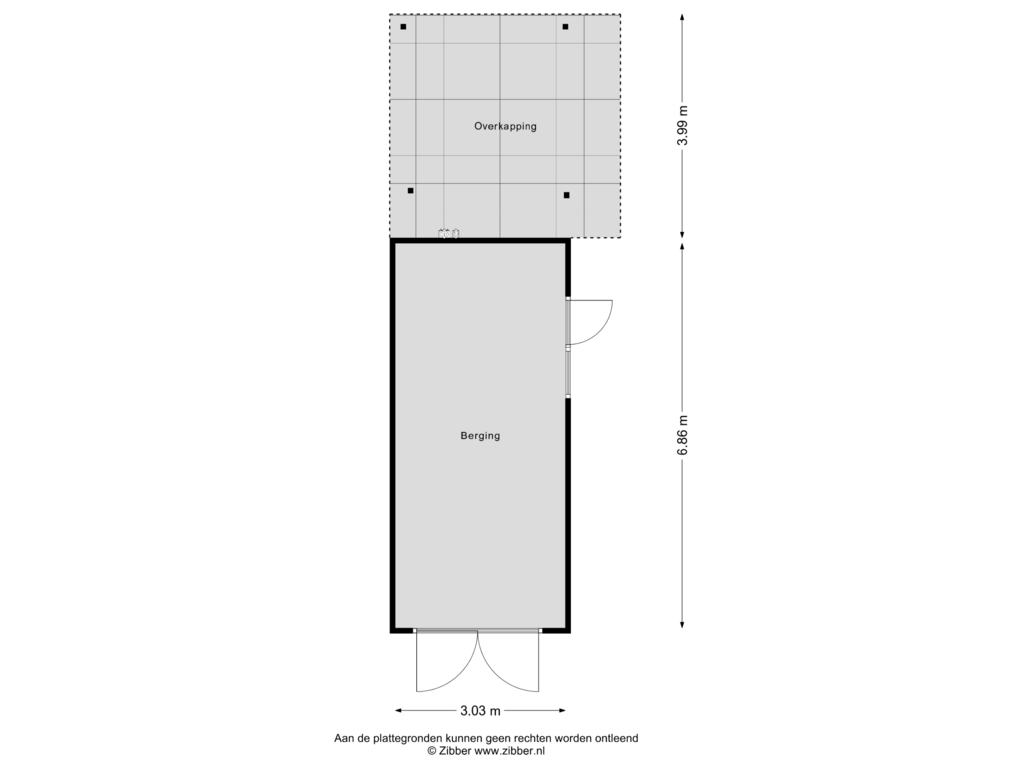This house on funda: https://www.funda.nl/en/detail/koop/goor/huis-paulus-potterstraat-38/43702750/
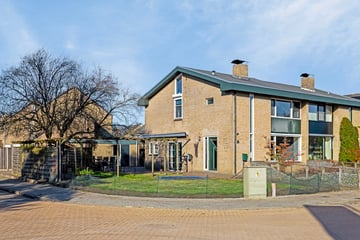
Description
Mooi en rustig gelegen helft van een dubbel woonhuis met garage en dubbele parkeerplaats op royale kavel. Een heerlijke ruime woning op een mooie groene plek gelegen op de hoek van de straat met aan de voorzijde relatief vrij uitzicht. Op loopafstand van supermarkt, scholen en het fraaie bosrijke wandelgebied de Herikerberg.
De tuin rondom de woning biedt diverse zonneterrassen zodat u heerlijk kunt genieten van de zon, rust en de ruimte.
Indeling:
Begane grond: ruime entree met meterekast, toiletruimte en trapopgang, Z-vormige woonkamer met houtkachel en tuindeuren aan achter- en zijkant, open keuken met kookeilandopstelling, bijkeuken met wasmachine-aansluiting.
1e verdieping: overloop, ouderslaapkamer met inloopkast en vlizotrap naar vliering, 3 slaapkamers, waarvan 1 met directe toegang naar speelruimte, moderne badkamer met inloopdouche, ligbad, toilet, wastafelmeubel en vloerverwarming.
Bijzonderheden:
- begane grond geheel v.v. een fraaie leistenen vloer met vloerverwarming;
- geheel voorzien van kunststof kozijnen met isolatieglas;
- voorzien van spouwmuurisolatie (2010) en dakisolatie;
- vrijstaande, stenen garage met aangebouwde overkapping;
- bouwjaar : 1973;
perceeloppervlakte: 477 m².
Features
Transfer of ownership
- Asking price
- € 399,000 kosten koper
- Asking price per m²
- € 2,891
- Listed since
- Status
- Sold under reservation
- Acceptance
- Available in consultation
Construction
- Kind of house
- Single-family home, double house
- Building type
- Resale property
- Year of construction
- 1973
- Type of roof
- Gable roof
Surface areas and volume
- Areas
- Living area
- 138 m²
- Other space inside the building
- 5 m²
- External storage space
- 21 m²
- Plot size
- 477 m²
- Volume in cubic meters
- 507 m³
Layout
- Number of rooms
- 5 rooms (4 bedrooms)
- Number of bath rooms
- 1 bathroom and 1 separate toilet
- Bathroom facilities
- Shower, double sink, bath, toilet, and underfloor heating
- Number of stories
- 2 stories and a loft
- Facilities
- Outdoor awning, optical fibre, flue, and solar panels
Energy
- Energy label
- Insulation
- Roof insulation, double glazing, insulated walls and floor insulation
- Heating
- CH boiler, wood heater and partial floor heating
- Hot water
- CH boiler
- CH boiler
- Gas-fired combination boiler, in ownership
Cadastral data
- GOOR D 173
- Cadastral map
- Area
- 477 m²
- Ownership situation
- Full ownership
Exterior space
- Location
- In residential district and open location
- Garden
- Back garden, front garden and side garden
- Side garden
- 15.00 metre deep and 10.00 metre wide
- Garden location
- Located at the southwest
Garage
- Type of garage
- Detached brick garage
- Capacity
- 1 car
- Facilities
- Electricity
Parking
- Type of parking facilities
- Parking on private property
Photos 41
Floorplans 5
© 2001-2024 funda









































