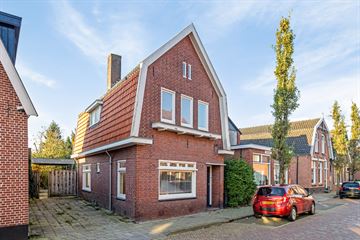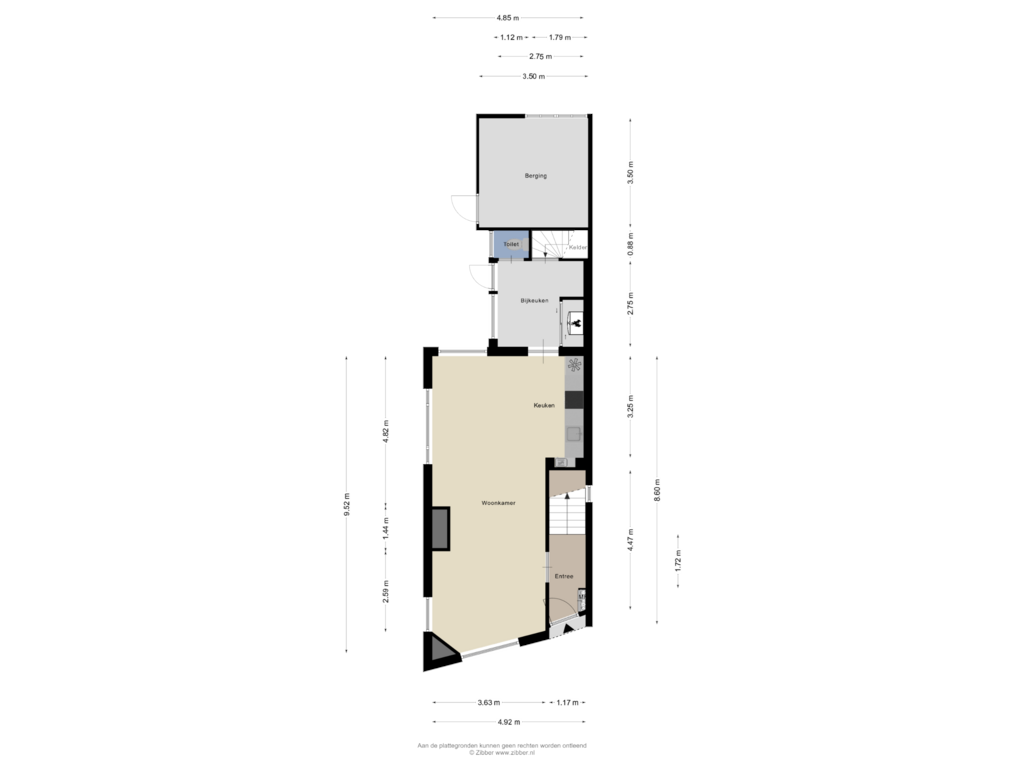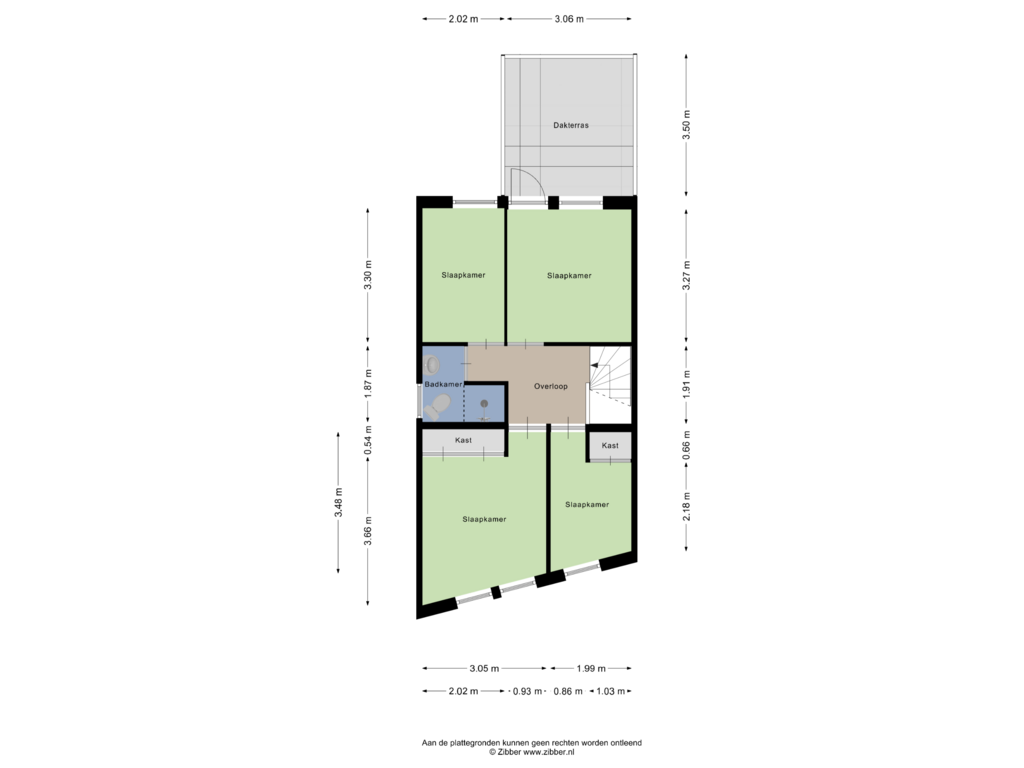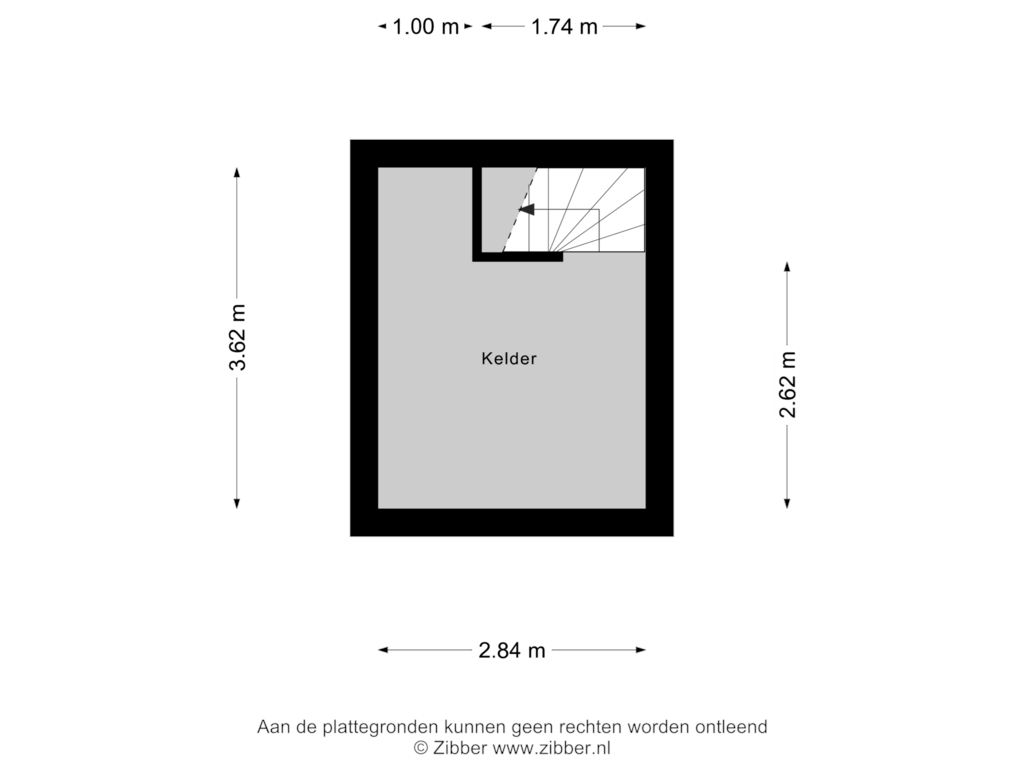This house on funda: https://www.funda.nl/en/detail/koop/goor/huis-schoolstraat-42/43717162/

Schoolstraat 427471 WX GoorCentrum-Goor
€ 365,000 k.k.
Description
Schoolstraat 42 te Goor
Klussers opgelet!
Bent u op zoek naar een woning waar u uw eigen stempel op kunt drukken? Waar u uw creativiteit de vrije loop kunt laten en een huis helemaal naar uw eigen smaak kunt maken? Dan is dit uw kans!
Deze karakteristieke vrijstaande woning uit de 30-er jaren beschikt over een eigen oprit met carport en een zeer diepe tuin op het zuidwesten. Op loopafstand van het centrum gelegen op een ruim perceel van 700 m²!
Indeling:
Begane grond: hal met meterkast en trapopgang naar 1e verdieping, lichte woonkamer met schouw en veel ramen, halfopen keuken voorzien van inbouwapparatuur, bijkeuken met aanrechtblok en vaste kast met cv-ketel, toiletruimte, toegang tot kelder;
1e verdieping: overloop, 4 slaapkamers, waarvan 2 met vaste kasten en 1 met toegang tot dakterras, badkamer met douchehoek, toilet en wastafel;
2e verdieping: grote bergzolder.
Bijzonderheden:
-
- eigen oprit en carport;
- diepe en zonnige tuin op het zuidwesten;
- op loopafstand van centrum gelegen;
- verwarming en warm water middels cv-combiketel;
- bouwtechnisch rapport aanwezig;
- woonoppervlakte: ca. 102 m²;
- perceelsgrootte: 700 m²;
- bouwjaar: 1935.
Deze informatie is door ons met de nodige zorgvuldigheid samengesteld. Onzerzijds wordt echter geen enkele aansprakelijkheid aanvaard voor enige onvolledigheid, onjuistheid of anderszins, dan wel de gevolgen daarvan. Alle opgegeven maten en oppervlakten zijn indicatief. Van toepassing zijn de NVM voorwaarden.
In de koopovereenkomst worden de ouderdomsclausule, de asbestclausule, de niet-bewonersclausule en een bankgarantie/waarborgsom van 10% van de koopsom opgenomen.
Features
Transfer of ownership
- Asking price
- € 365,000 kosten koper
- Asking price per m²
- € 3,578
- Listed since
- Status
- Available
- Acceptance
- Available in consultation
Construction
- Kind of house
- Single-family home, detached residential property
- Building type
- Resale property
- Year of construction
- 1935
- Type of roof
- Mansard roof
Surface areas and volume
- Areas
- Living area
- 102 m²
- Exterior space attached to the building
- 10 m²
- External storage space
- 11 m²
- Plot size
- 700 m²
- Volume in cubic meters
- 450 m³
Layout
- Number of rooms
- 5 rooms (4 bedrooms)
- Number of bath rooms
- 1 bathroom and 1 separate toilet
- Bathroom facilities
- Shower, toilet, and sink
- Number of stories
- 2 stories and an attic
Energy
- Energy label
- Heating
- CH boiler
- Hot water
- CH boiler
- CH boiler
- Cv-combiketel (gas-fired combination boiler from 1900, in ownership)
Cadastral data
- GOOR C 2616
- Cadastral map
- Area
- 700 m²
- Ownership situation
- Full ownership
Exterior space
- Location
- Alongside a quiet road, in centre and in residential district
- Garden
- Back garden
- Back garden
- 600 m² (75.00 metre deep and 8.00 metre wide)
- Garden location
- Located at the southwest
Storage space
- Shed / storage
- Attached wooden storage
Garage
- Type of garage
- Carport
Parking
- Type of parking facilities
- Parking on private property
Photos 33
Floorplans 3
© 2001-2024 funda



































