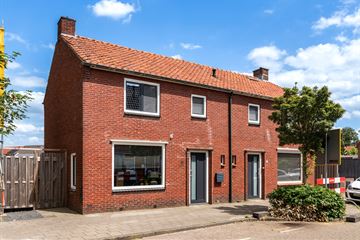This house on funda: https://www.funda.nl/en/detail/koop/goor/huis-thomas-ainsworthstraat-14/43653004/

Description
Een in 2019 en 2023 / 2024 verbouwde 2/1 kap met vrijstaande garage en tuin op een eigen perceel van 199 m².
Wat meteen opvalt is dat de woning geheel voorzien is van kunststof kozijnen met triple beglazing uitgevoerd in 2022!
Het woonhuis is opgetrokken uit spouw geïsoleerd (2022!) metselwerk en gedekt met pannen op een geïsoleerd dakbeschot. De woning is geheel voorzien van isolatieglas. De verdiepingsvloer is uitgevoerd in beton!
De inhoud van de woning (bouwjaar 1921) bedraagt 329 m3 (NEN 2580 meetrapport).
Het woonoppervlak bedraagt 92 m2.
Energielabel C (geldig tot 28 juni 2034).
De indeling van dit courant ingedeelde woonhuis luidt als volgt:
BEGANE GROND: hal/entree, toilet, trapkast, woonkamer, keuken, bijkeuken.
1e VERDIEPING: overloop, 3 slaapkamers, badkamer.
2e VERDIEPING: middels vlizo trap te bereiken bergzolder.
Onderstaand een korte weergave van wetenswaardigheden van deze woning:
- De keuken (2019) is uitgevoerd met een 4-pits inductiekookplaat, afzuigkap, vaatwasser, koel-/vriescombi en combimagnetron.
- Laminaatvloer gelegd in 2021.
- Badkamer (2019) met douche en wastafel.
- Vele draai-/kiepramen aanwezig.
- Verwarming geschiedt middels een HR-ketel, merknaam “Remeha Calenta Ace” (bj. 2019).
- Deel slaapkamers voorzien van vaste kasten.
Garage / berging
De garage/berging is opgetrokken uit halfsteens metselwerk en is gedekt met bitumen. De garage kent een afmeting van 7.14 x 2.50 m. In de garage/berging met betonnen vloer is elektra aanwezig.
Tuin
De tuin is onderhoudsvriendelijk ingericht, toegankelijk middels een achterom en kent een prima ligging.
Voor de privacy is de tuin omsloten middels een schutting van 2019.
Uiteraard mag buitenverlichting en een buitenkraan niet ontbreken.
Parkeren
Er is voldoende parkeergelegenheid in de nabije omgeving.
RESUMEREND:
Een sfeervolle, goed afgewerkte en geïsoleerde helft van dubbel met vrijstaande garage op geringe afstand van (winkel) voorzieningen.
Wij hebben maximale aandacht besteed aan de samenstelling van deze informatie.
Desondanks aanvaarden wij geen enkele aansprakelijkheid indien deze informatie onvolledig is, onjuistheden bevat of anderszins en aanvaarden we eveneens geen aansprakelijkheid voor de gevolgen daarvan.
Alle vermelde maten en oppervlaktes zijn indicatief en kunnen iets afwijken van de werkelijke situatie.
Van toepassing zijn de NVM-voorwaarden.
Features
Transfer of ownership
- Last asking price
- € 250,000 kosten koper
- Asking price per m²
- € 2,688
- Status
- Sold
Construction
- Kind of house
- Single-family home, double house
- Building type
- Resale property
- Year of construction
- 1921
- Type of roof
- Gable roof covered with roof tiles
Surface areas and volume
- Areas
- Living area
- 93 m²
- Other space inside the building
- 4 m²
- External storage space
- 21 m²
- Plot size
- 199 m²
- Volume in cubic meters
- 329 m³
Layout
- Number of rooms
- 6 rooms (3 bedrooms)
- Number of stories
- 2 stories and an attic
- Facilities
- Passive ventilation system and TV via cable
Energy
- Energy label
- Insulation
- Roof insulation, triple glazed and insulated walls
- Heating
- CH boiler
- Hot water
- CH boiler
- CH boiler
- Gas-fired combination boiler from 2019, in ownership
Cadastral data
- GOOR C 3537
- Cadastral map
- Area
- 165 m²
- Ownership situation
- Full ownership
- GOOR C 7433
- Cadastral map
- Area
- 34 m²
- Ownership situation
- Full ownership
Exterior space
- Location
- Alongside a quiet road and in residential district
- Garden
- Back garden
- Back garden
- 80 m² (10.00 metre deep and 8.00 metre wide)
- Garden location
- Located at the northeast
Garage
- Type of garage
- Garage
- Capacity
- 1 car
- Facilities
- Electricity
Parking
- Type of parking facilities
- Public parking
Photos 35
© 2001-2024 funda


































