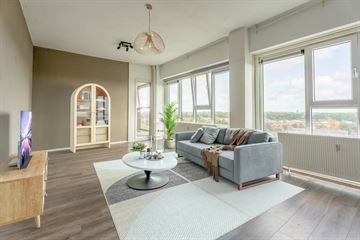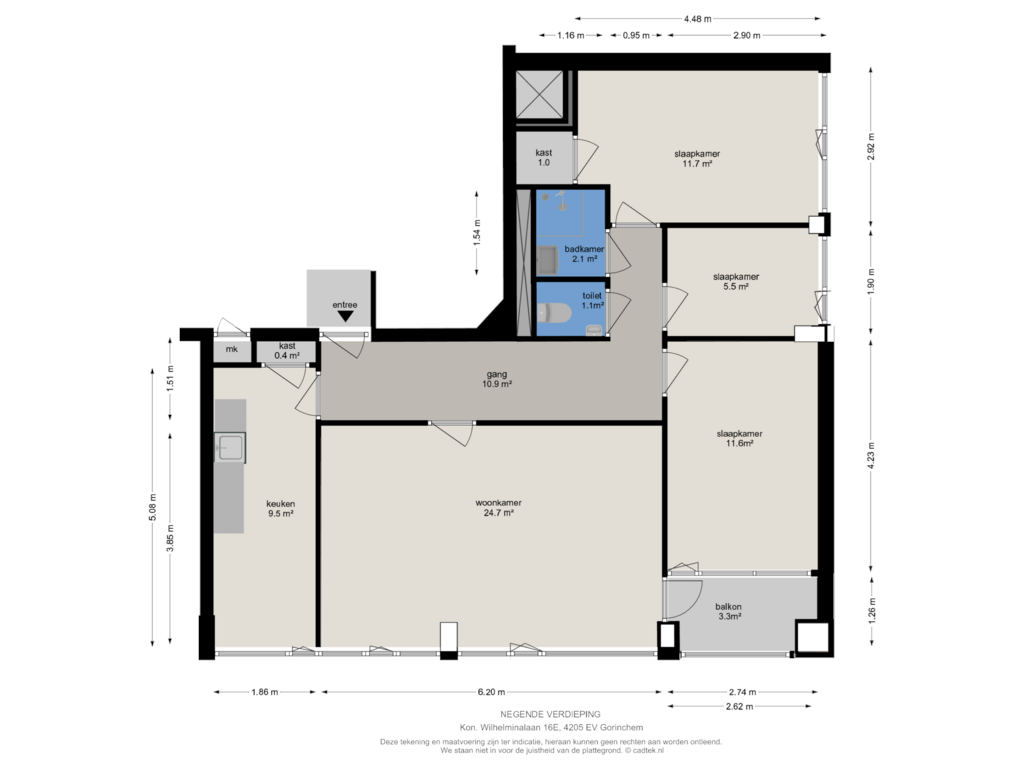
Description
Wonen in de torenflat!
Kom binnen via de hoofdingang en neem moeiteloos de lift naar je appartement op de negende verdieping, waar je kunt genieten van een panoramisch uitzicht. Het uitzicht is te bewonderen vanuit de lichte, open woonkamer, je eigen balkon, of zelfs de keuken. Creëer in de keuken een gezellig zitje, ideaal voor een ontspannen ontbijt met uitzicht op Gorinchem terwijl de wereld om je heen tot leven komt.
De drie slaapkamers bieden vele mogelijkheden. Gebruik ze als slaapkamers, een kantoor of hobbyruimte - de keuze is aan jou! Voor extra gemak is er een berging op de tweede verdieping. Daarnaast zijn er algemene fietsenbergingen in de kelder en parkeerplaatsen te huur voor motoren en bromfietsen.
Heb je zin om eropuit te gaan? Maak een wandeling naar het charmante straatje in de Haarwijk, waar je kunt genieten van heerlijke lekkernijen bij de kraampjes of in de nabijgelegen Lidl. Met een centrale locatie op slechts vijf minuten fietsen van het Piazza centrum en de gezellige restaurants en terrassen van de binnenstad, heb je alles wat je nodig hebt binnen handbereik. Klinkt dat niet fantastisch?
Kortom: een appartement waar je kunt genieten van een prachtig uitzicht en het beste dat Gorinchem te bieden heeft!
Features
Transfer of ownership
- Asking price
- € 300,000 kosten koper
- Asking price per m²
- € 3,614
- Listed since
- Status
- Sold under reservation
- Acceptance
- Available in consultation
- VVE (Owners Association) contribution
- € 195.34 per month
Construction
- Type apartment
- Apartment with shared street entrance (apartment)
- Building type
- Resale property
- Year of construction
- 1959
- Type of roof
- Flat roof covered with asphalt roofing
Surface areas and volume
- Areas
- Living area
- 83 m²
- Exterior space attached to the building
- 3 m²
- External storage space
- 5 m²
- Volume in cubic meters
- 298 m³
Layout
- Number of rooms
- 4 rooms (3 bedrooms)
- Number of bath rooms
- 1 bathroom and 1 separate toilet
- Bathroom facilities
- Shower and sink
- Number of stories
- 1 story
- Located at
- 9th floor
- Facilities
- Elevator and mechanical ventilation
Energy
- Energy label
- Insulation
- Energy efficient window and insulated walls
- Heating
- Communal central heating
- Hot water
- Central facility
Cadastral data
- GORINCHEM A 7650
- Cadastral map
- Ownership situation
- Full ownership
Exterior space
- Location
- In residential district
- Balcony/roof terrace
- Balcony present
Storage space
- Shed / storage
- Built-in
Parking
- Type of parking facilities
- Public parking
VVE (Owners Association) checklist
- Registration with KvK
- Yes
- Annual meeting
- Yes
- Periodic contribution
- Yes (€ 195.34 per month)
- Reserve fund present
- Yes
- Maintenance plan
- Yes
- Building insurance
- Yes
Photos 12
Floorplans
© 2001-2024 funda












