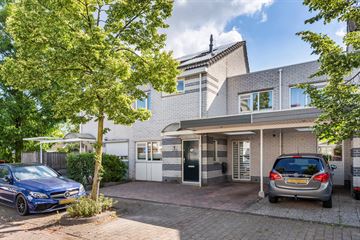
Description
Finally, another home for sale in this beloved neighborhood!
This ideal family home features a modern, updated kitchen and bathroom, three bedrooms, and a spacious, newly landscaped east-facing garden with a storage shed. The attic offers the possibility of a fourth bedroom or office. The driveway under the carport includes facilities for charging an electric car. With 17 solar panels and Energy Label A, you'll enjoy optimal energy efficiency. All amenities are within walking distance, and schools, stores, sports clubs, and parks are easily reachable by bike. Major roads A15 and A27 provide quick access to Utrecht, Breda, and Rotterdam.
House Layout:
Ground Floor:
Hall with meter cupboard (8 groups), guest toilet, stairs to the first floor, and access to the living room. The U-shaped living/dining room is filled with natural light and offers a view of the private garden. The modern kitchen (2016) is fully equipped, including a dishwasher, 5-burner gas hob, extractor, and oven. The living room has large windows and a garden door leading to the east-facing backyard, perfect for family and friends gatherings.
1st Floor:
Three generous bedrooms with recently laid laminate flooring. The master bedroom has a closet wall. The luxurious bathroom (2023) features a double sink cabinet, walk-in shower, black faucets, a wall closet, and an electric designer radiator.
2nd Floor:
Fixed staircase to the upper floor with washing machine connection, central heating boiler, and inverter for the 17 solar panels. This floor is ideal for an extra bedroom or study.
Garden:
The newly renovated backyard (2023) features large ceramic tiles, two large borders, and a wooden log cabin for storage. The front garden offers parking under the carport with an electric charging station.
Details:
Modern kitchen (2016)
Luxurious bathroom (2023)
Three bedrooms, potential fourth in attic
Spacious east-facing garden
Energy label A with 17 solar panels (2019, lease until 2029)
Carport with electric charging facilities
Child-friendly neighborhood
Outdoors repainted in 2018
Calenta 40c boiler (2013)
Sale is subject to the owner's discretion.
This home offers everything you need in a family home in a popular neighborhood. Schedule a viewing soon to discover the possibilities!
Features
Transfer of ownership
- Last asking price
- € 450,000 kosten koper
- Asking price per m²
- € 3,913
- Status
- Sold
Construction
- Kind of house
- Single-family home, linked semi-detached residential property
- Building type
- Resale property
- Construction period
- 1991-2000
- Type of roof
- Gable roof covered with roof tiles
Surface areas and volume
- Areas
- Living area
- 115 m²
- External storage space
- 9 m²
- Plot size
- 191 m²
- Volume in cubic meters
- 397 m³
Layout
- Number of rooms
- 4 rooms (3 bedrooms)
- Number of bath rooms
- 1 bathroom and 2 separate toilets
- Bathroom facilities
- Double sink, walk-in shower, toilet, and washstand
- Number of stories
- 2 stories and an attic
- Facilities
- Mechanical ventilation
Energy
- Energy label
- Insulation
- Roof insulation, double glazing, insulated walls and floor insulation
- Heating
- CH boiler
- Hot water
- CH boiler
- CH boiler
- Remeha Calenta 40C (gas-fired combination boiler from 2013, in ownership)
Cadastral data
- GORINCHEM F 1709
- Cadastral map
- Area
- 191 m²
- Ownership situation
- Full ownership
Exterior space
- Location
- Sheltered location and in residential district
- Garden
- Back garden and front garden
- Back garden
- 88 m² (12.50 metre deep and 7.00 metre wide)
- Garden location
- Located at the southeast with rear access
Storage space
- Shed / storage
- Detached wooden storage
- Facilities
- Electricity
Parking
- Type of parking facilities
- Parking on private property
Photos 30
© 2001-2024 funda





























