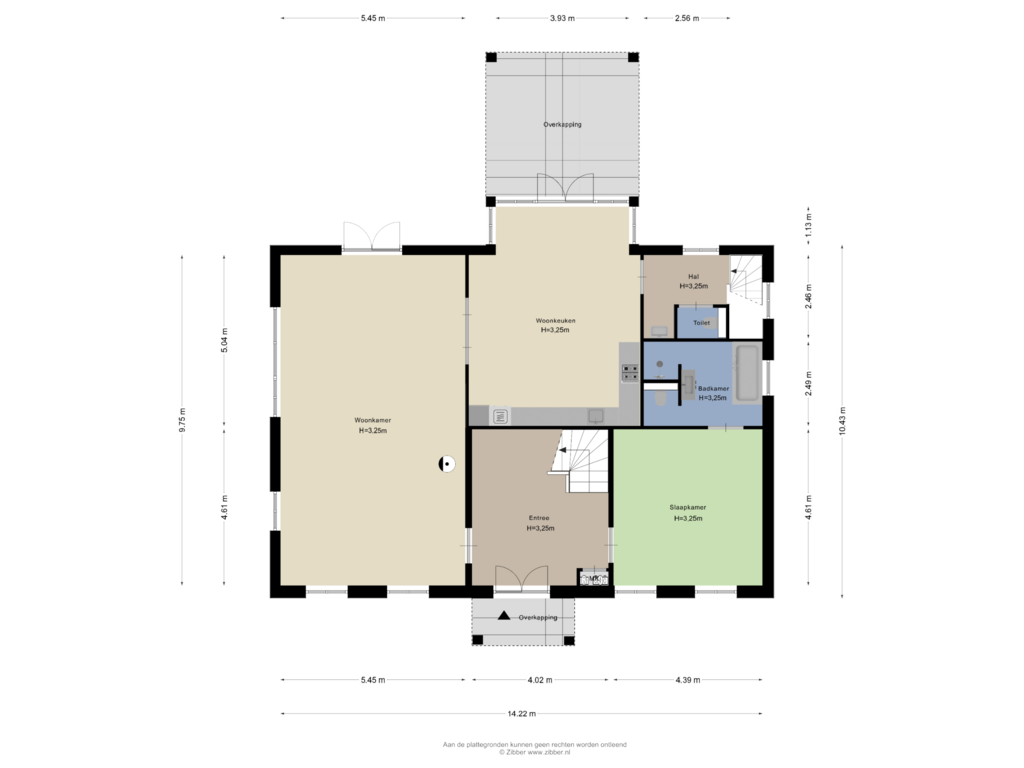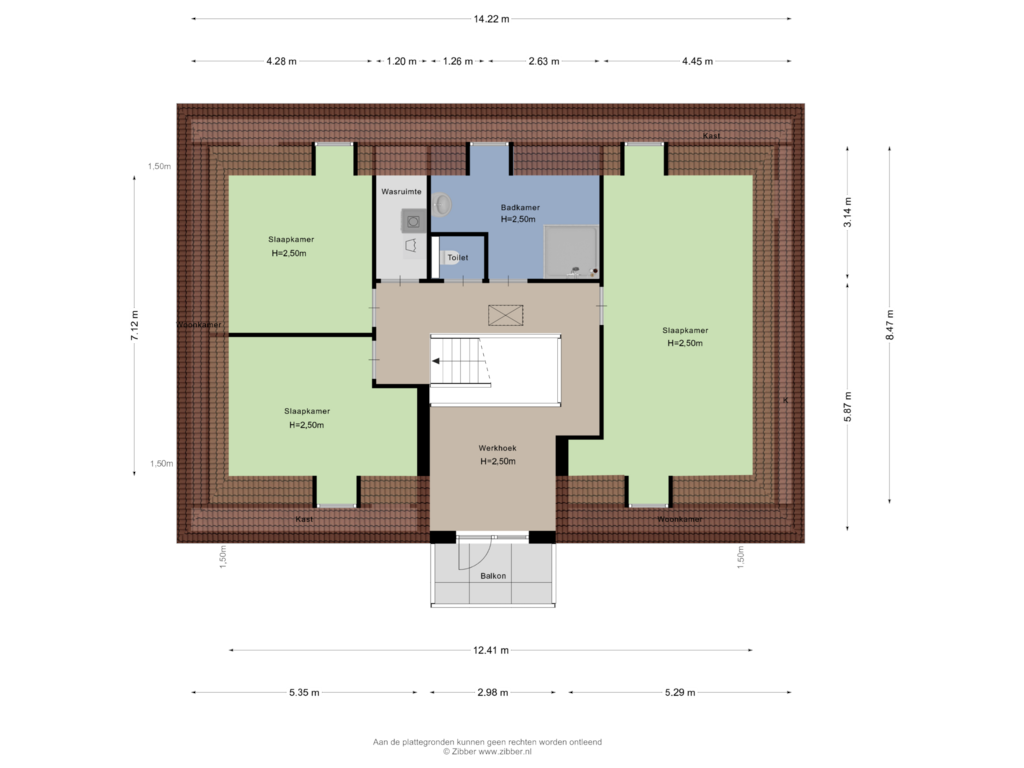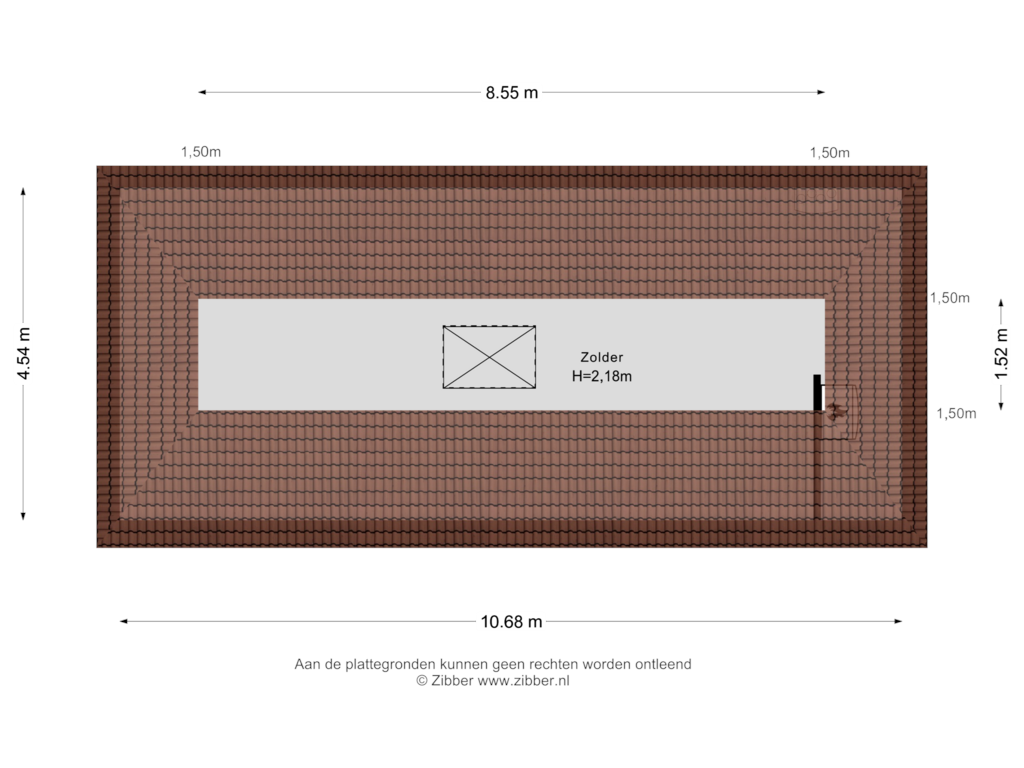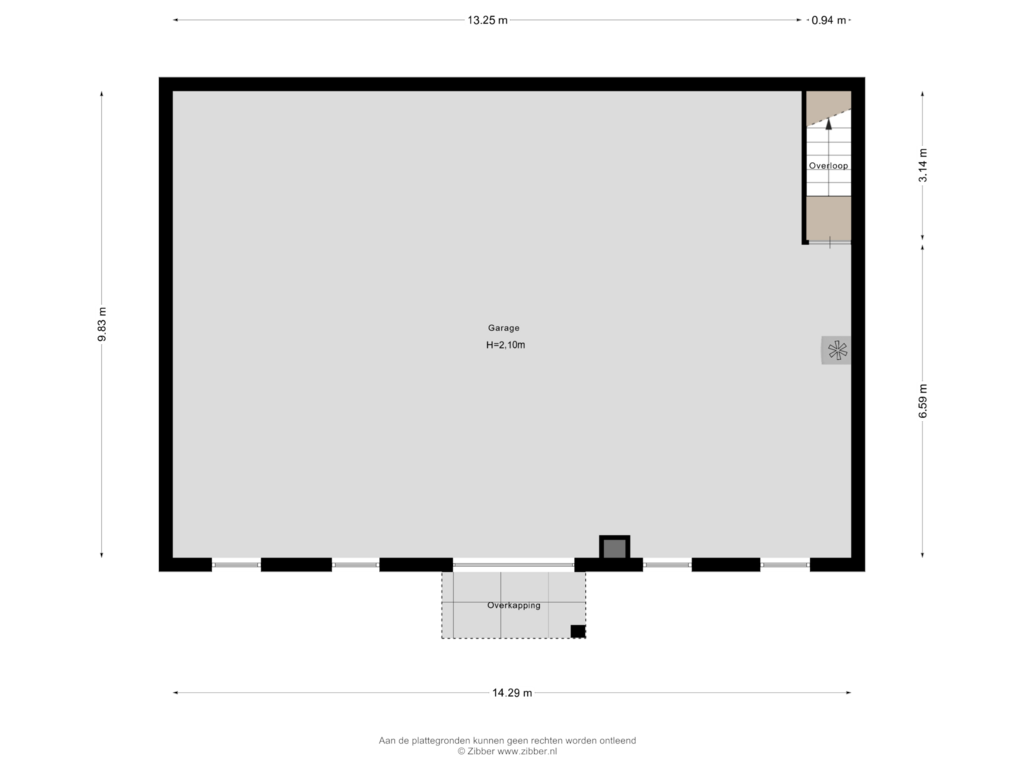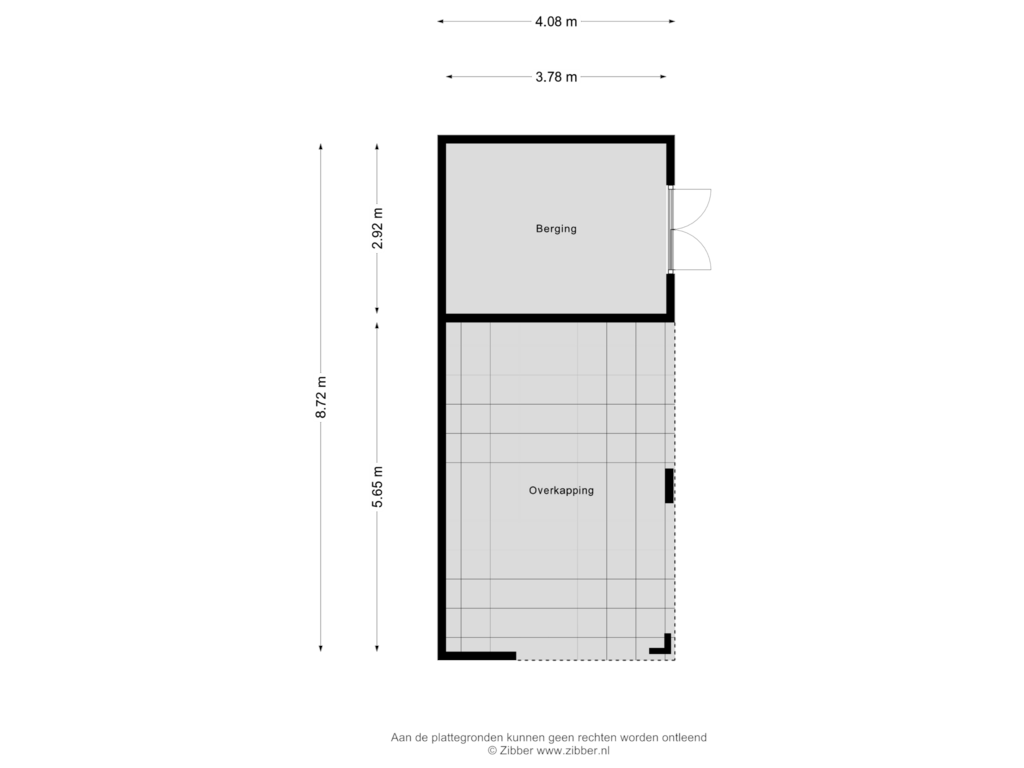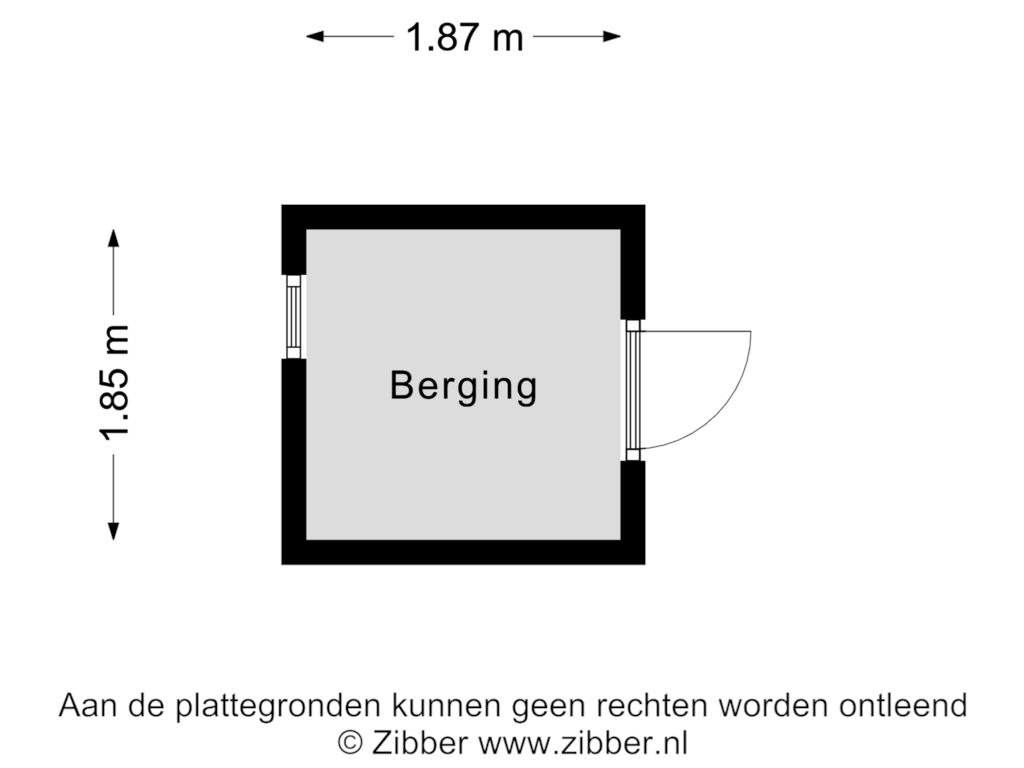This house on funda: https://www.funda.nl/en/detail/koop/gorssel/huis-parallelweg-21/43652309/
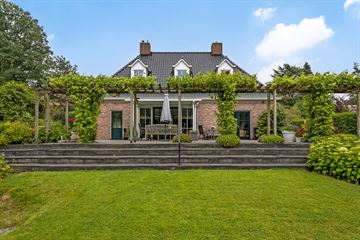
Parallelweg 217213 VT GorsselGorssel
€ 1,275,000 k.k.
Description
For English see below.
Aan de rand van het mooie Gorssel gelegen degelijk gebouwde notaris woning, bouwjaar 2009, met voordeur bereikbaar via een trap (6 treden) van links en rechts. De Parallelweg is één van de mooiste lanen in Gorssel en ligt op loopafstand van uitgebreide bossen, de uiterwaarden van de IJssel, het gezellige centrum van Gorssel met winkels, supermarkt, weekmarkt Museum MORE en diverse horeca gelegenheden en ook op 5 autominuten van de A1 en slechts 6 km van centrum Deventer en 9 km van het centrum van Zutphen, beide prachtige Hanzesteden. De ruime symmetrische villa heeft aan de voorzijde parkeerplaats voor enkele auto's op eigen terrein en aan de achterzijde een diepe volwassen, vrije tuin (ca. 1.350 m²) met verwarmd zwembad (ca. 5 X 10 m.)en poolhouse alsmede een schuur met dubbele carport achter in de tuin. Achterzijde is gelegen op het westen. Achter het huis ligt een terras van ca. 13 X 9 m. op west.
Entree met dubbele hoge deuren naar ruime hal met fraai trappenhuis. Uitgebreide meterkast. Rechts bevindt zich de hoofd slaapkamer annex badkamer met ligbad, wastafel met meubel, inloopdouche en toilet. Links is de ruime woonkamer (53 m² en 3,25 m hoog) met rookkanaal en gas aansluiting. Grote luxe (Häcker) woonkeuken (ca. 27 m² en 3,25 m hoog) met Belgisch hardstenen aanrechtblad.( Itho afzuigkap, Itho Daaldrop close in boiler, 5 pits inductie kookplaat, vaatwasser (2023), oven, koffiezet apparaat (allemaal Neff) en Liebherr koelkast.). Zowel woonkamer als woonkeuken hebben openslaande deuren naar terras op Zuid-West en zijn onderling verbonden met dubbele deuren. Het gedeelte van het terras achter de keuken heeft een groot elektrisch windvast zonnescherm. Bijkeuken met achter ingang en toilet met fonteintje. De hele begane grond is voorzien van Travertin vloertegels met vloerverwarming en alle ruimtes met uitzondering van toilet en badkamer zijn voorzien van fraai gestucte plafonds met sierlijsten en schilderijlijsten. Vanuit de bijkeuken kan men met trap naar verwarmd souterrain (plafond geheel geïsoleerd, hoogte 2.08 m.), gedeeltelijk onder de grond, met heel veel bergruimte en garage met ruimte voor meerdere auto's.
1e verd.
Grote lichte overloop met werkhoek en openslaande deuren naar balkon. (Bijna hele 1e verdieping voorzien van eiken vloer delen). Grote slaapkamer (ca. 28 m², eenvoudig te splitsen in 2 slaapkamers.). Nog 2 ruime slaapkamers. Waskamer. Apart toilet met fontein. Badkamer met douche, wastafel en handdoek radiator.
2e verdieping:
Grote bergzolder met cv ketel en WTW installatie bereikbaar via vlizotrap.
- vaatwasser (2023)
- close in boiler in de keuken
- pomp zwembad ca. 3 jaar oud
- verwarmd zwembad 5m x 10m en ca. 1,5 m diep
- elektrische rolluiken aan de noord zijde
- uitstekend hang- en sluitwerk
- hoge paneeldeuren met mooie architraven
- hele begane grond vv natuursteen (travertin) vloer met vloerverwarming (romaans verband gelegd)
- overal hoge plafonds behalve in het souterrain
- wtw ventilatie systeem
- krachtstroom aansluiting aan de buitengevel
- fraai gedetailleerd metselwerk
- prachtig perceel van 1.913 m²
- woonoppervlak 235 m²
- garage voorzien van elektrisch bedienbare, geïsoleerde, Hörmann deur met afstandsbediening
- 2 badkamers
- stofzuig robot voor in het zwembad
- aan de rechterzijde van het huis loopt de bestrating in een talud op naar niveau van de begane grond voor mensen die niet of moeilijk trappen kunnen lopen
Voor een bezichtiging van deze ruime, goed gebouwde notaris woning kan u contact opnemen met Wilfred Janssen, NVM Makelaar bij Netherlands Sotheby's International Realty of met uw eigen aankoop makelaar.
English:
Located on the edge of the beautiful Gorssel, this solidly built notary house, constructed in 2009, features a front door accessible via a staircase (6 steps) from both the left and right. Parallelweg is one of the most beautiful lanes in Gorssel and is within walking distance of extensive forests, the floodplains of the IJssel, the cozy center of Gorssel with shops, a supermarket, a weekly market, Museum MORE, and various restaurants. It is also just a 5-minute drive from the A1 and only 6 km from the center of Deventer and 9 km from the center of Zutphen, both beautiful Hanseatic cities. The spacious, symmetrical villa has parking for several cars on its own grounds at the front and a deep, mature garden with a heated swimming pool and pool house at the back, as well as a large shed. The rear is facing west.
Entrance with double high doors to a spacious hall with a beautiful staircase. Extensive meter cupboard. To the right is the master bedroom with an en-suite bathroom featuring a bathtub, washbasin with cabinet, walk-in shower, and toilet. To the left is the large living room with a flue and gas connection. Large luxury (Häcker) kitchen with Belgian bluestone countertop (Itho extractor hood, Itho Daaldrop close-in boiler, 5-burner induction hob, dishwasher (2023), oven, coffee maker (all Neff) and Liebherr fridge). Both the living room and kitchen have French doors to the terrace facing southwest. The part of the terrace behind the kitchen has a large, electric, wind-resistant awning. Utility room with back entrance and toilet with washbasin. The entire ground floor has Travertine floor tiles with underfloor heating. From the utility room, there is a staircase to a heated basement, partially underground, with plenty of storage space and a garage with space for several cars.
1st floor:
Large, bright landing with workspace and French doors to the balcony. (Landing, workspace, and large room have oak floorboards). Large bedroom that can be easily split into 2 bedrooms. Two more large bedrooms. Laundry room, toilet with washbasin. Second spacious bathroom with shower, washbasin, and towel radiator.
- New dishwasher (2 years old)
- Close-in boiler in the kitchen
- Pool pump approximately 3 years old
- Heated pool 5m x 10m and about 1.5m deep
- Electric shutters on the north side
- Excellent locks and fittings
- High panel doors with beautiful architraves
- Entire ground floor has natural stone (travertine) flooring with underfloor heating (laid in a Roman pattern)
- High ceilings throughout, except in the basement
- Heat recovery ventilation system
- Power connection on the exterior wall
- Beautifully detailed brickwork
For a viewing of this spacious, well-built notary house, please contact Wilfred Janssen, NVM Broker at Netherlands Sotheby's International Realty, or your own purchasing agent.
Features
Transfer of ownership
- Asking price
- € 1,275,000 kosten koper
- Asking price per m²
- € 5,403
- Listed since
- Status
- Available
- Acceptance
- Available in consultation
Construction
- Kind of house
- Mansion, detached residential property
- Building type
- Resale property
- Year of construction
- 2009
- Type of roof
- Combination roof covered with roof tiles
Surface areas and volume
- Areas
- Living area
- 236 m²
- Other space inside the building
- 154 m²
- Exterior space attached to the building
- 32 m²
- External storage space
- 15 m²
- Plot size
- 1,913 m²
- Volume in cubic meters
- 1,444 m³
Layout
- Number of rooms
- 7 rooms (4 bedrooms)
- Number of bath rooms
- 2 bathrooms and 2 separate toilets
- Bathroom facilities
- Double sink, 2 walk-in showers, bath, toilet, underfloor heating, washstand, and sink
- Number of stories
- 2 stories, an attic, and a basement
- Facilities
- Alarm installation, balanced ventilation system, outdoor awning, optical fibre, mechanical ventilation, flue, TV via cable, and swimming pool
Energy
- Energy label
- Insulation
- Roof insulation, double glazing, energy efficient window, insulated walls and floor insulation
- Heating
- CH boiler and partial floor heating
- Hot water
- CH boiler and central facility
- CH boiler
- Intergas Kompact HR (gas-fired combination boiler from 2008, in ownership)
Cadastral data
- GORSSEL E 6949
- Cadastral map
- Area
- 1,913 m²
Exterior space
- Location
- Sheltered location, in wooded surroundings and in residential district
- Garden
- Back garden, front garden, side garden and sun terrace
- Back garden
- 1,346 m² (58.50 metre deep and 23.00 metre wide)
- Garden location
- Located at the west with rear access
- Balcony/roof terrace
- Balcony present
Storage space
- Shed / storage
- Detached wooden storage
Garage
- Type of garage
- Built-in, underground parking and basement
- Capacity
- 5 cars
- Facilities
- Electricity, heating and running water
- Insulation
- Insulated walls
Parking
- Type of parking facilities
- Parking on gated property, parking on private property and public parking
Photos 53
Floorplans 6
© 2001-2024 funda





















































