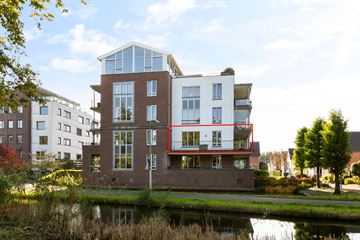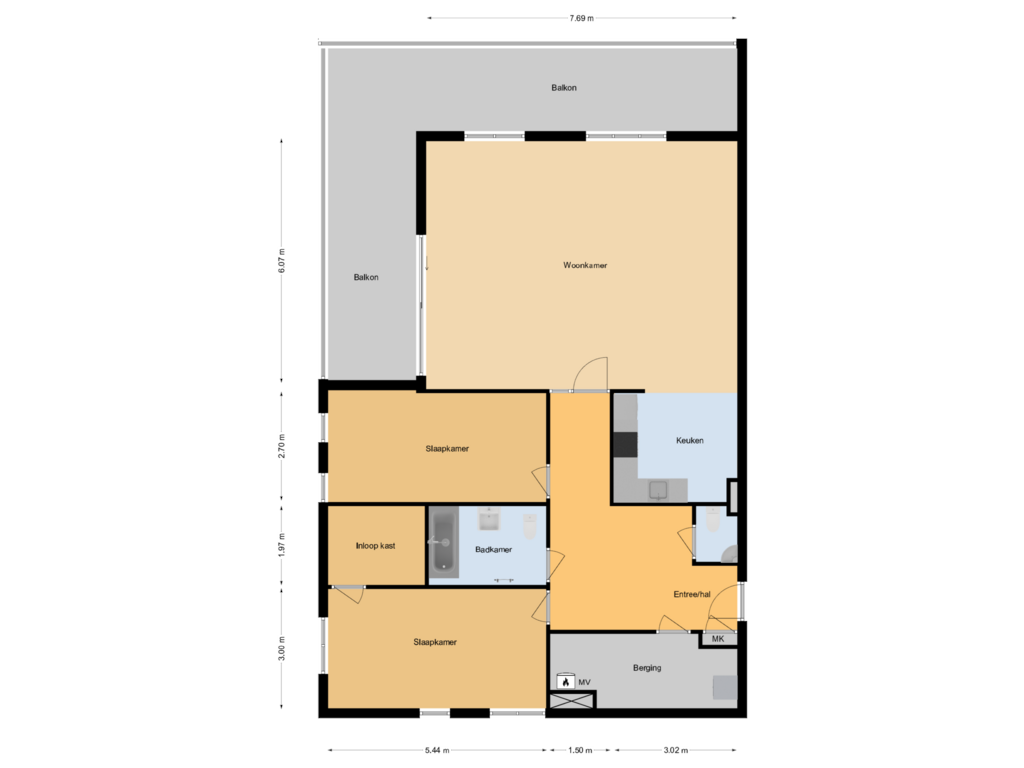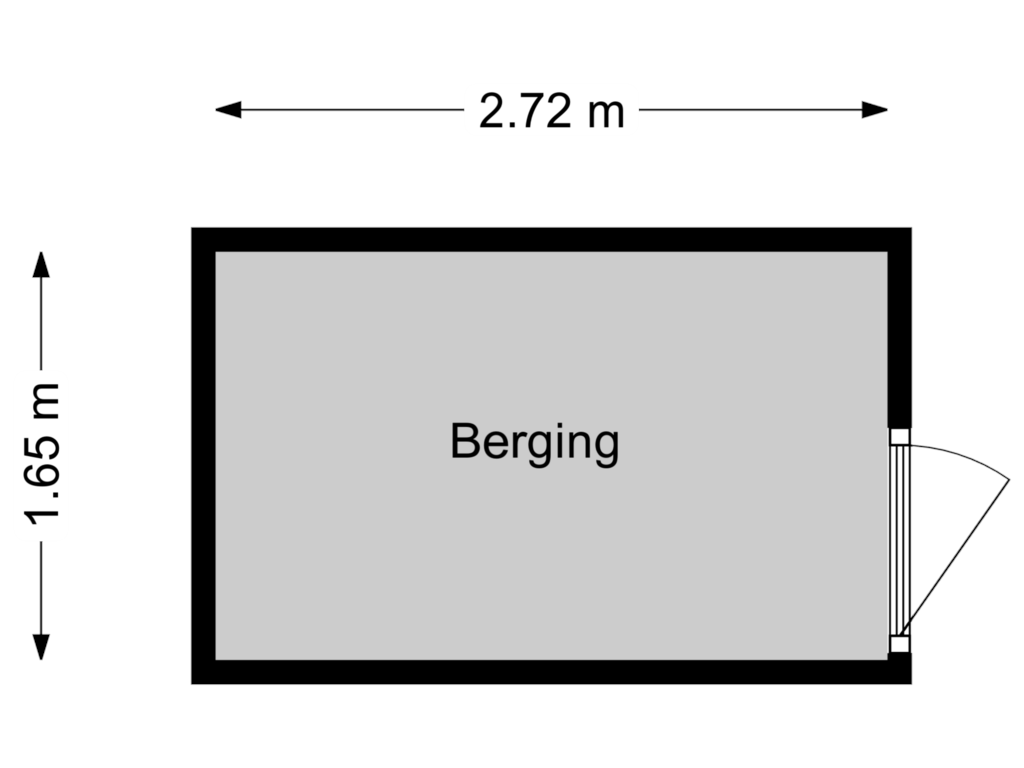
Description
Located in the spacious neighborhood of Middenwillens, this large corner apartment offers an ideal blend of comfort and tranquility. Nearby is the beautiful park 'Het Goudse Hout,' perfect for leisurely walks and equipped with enjoyable play areas for children. Additionally, the Reeuwijkse Plassen lakes are within easy reach, ensuring you can always enjoy nature and fresh air. This apartment features an expansive living room of no less than 47 m², a well-maintained kitchen, 2 bedrooms, and a large balcony (over 35 m²!) on two sides, offering unobstructed views of nature.
Sustainability: This apartment is gas-free and holds an A++ energy label, equipped with a heat pump and an electric boiler. The current owner has made significant efforts to enhance the home’s sustainability, contributing to lower energy bills and a comfortable living environment.
Key Features:
- Well-maintained corner apartment
- Small-scale apartment complex with a healthy homeowners’ association (VvE)
- Private parking space in the underground garage
- Rated with an A++ energy label
- Two spacious bedrooms
- Very large living room and balcony
- Shared garden
- Life-cycle friendly, with elevator access
- Close to essential amenities such as a supermarket, Goverwelle shopping center, public transport, nature areas, and main roads
Layout:
The apartment is situated on the first floor. Upon entering, you are welcomed by a spacious hallway that provides access to all rooms. Immediately to the left in the hallway are the utility closet and an internal storage room housing the heat pump, electric boiler, and connections for laundry equipment. To the right is a separate toilet with a sink.
At the end of the hallway, the corner-positioned living room spans approximately 47 m², offering ample space for both a large sitting area and dining area. Large windows allow for plenty of natural light, and a sliding door provides access to the expansive balcony with scenic views. The open corner kitchen is fully equipped, including:
- 4-burner induction cooktop
- Built-in refrigerator-freezer (2023)
- Steam oven
- Self-cleaning combi-microwave
- Dishwasher
- Ventless extractor hood
- Quooker tap
- Carousel cupboard
The master bedroom, located on the corner, is very bright and features a large, luxurious walk-in closet. The internal bathroom, located between the two bedrooms, is fully tiled and includes:
- Shower cabin
- Bathtub
- Sink with vanity unit
- Wall-mounted toilet
- Towel radiator
- Electric underfloor heating
The second bedroom also has access to the balcony and benefits from ample natural light through large windows.
Dimensions:
- Living room: approx. 47 m²
- Kitchen: approx. 8 m²
- Bedroom 1: approx. 16 m²
- Bedroom 2: approx. 14.5 m²
- Bathroom: approx. 6 m²
- Storage room: approx. 8 m²
- Balcony: approx. 37 m²
- (Bicycle) storage: approx. 4.5 m²
Don’t miss this unique opportunity to view this exceptional apartment! Contact Viavesta Real Estate to schedule a viewing appointment.
Features
Transfer of ownership
- Asking price
- € 525,000 kosten koper
- Asking price per m²
- € 4,167
- Listed since
- Status
- Sold under reservation
- Acceptance
- Available in consultation
- VVE (Owners Association) contribution
- € 389.00 per month
Construction
- Type apartment
- Apartment with shared street entrance (apartment)
- Building type
- Resale property
- Year of construction
- 2005
- Accessibility
- Accessible for people with a disability and accessible for the elderly
- Type of roof
- Combination roof covered with asphalt roofing and plastic
Surface areas and volume
- Areas
- Living area
- 126 m²
- Other space inside the building
- 8 m²
- Exterior space attached to the building
- 37 m²
- External storage space
- 5 m²
- Volume in cubic meters
- 378 m³
Layout
- Number of rooms
- 3 rooms (2 bedrooms)
- Number of bath rooms
- 1 bathroom and 1 separate toilet
- Bathroom facilities
- Shower, bath, toilet, and washstand
- Number of stories
- 1 story
- Located at
- 2nd floor
- Facilities
- Outdoor awning, optical fibre, elevator, mechanical ventilation, passive ventilation system, and sliding door
Energy
- Energy label
- Insulation
- Roof insulation, double glazing, energy efficient window, insulated walls, floor insulation and completely insulated
- Heating
- Heat pump
- Hot water
- Electrical boiler
Cadastral data
- GOUDA K 8565
- Cadastral map
- Ownership situation
- Full ownership
- GOUDA K 8565
- Cadastral map
- Ownership situation
- Full ownership
Exterior space
- Location
- In residential district and unobstructed view
- Garden
- Sun terrace
- Balcony/roof terrace
- Balcony present
Storage space
- Shed / storage
- Built-in
Garage
- Type of garage
- Underground parking
Parking
- Type of parking facilities
- Parking on private property
VVE (Owners Association) checklist
- Registration with KvK
- Yes
- Annual meeting
- Yes
- Periodic contribution
- Yes (€ 389.00 per month)
- Reserve fund present
- Yes
- Maintenance plan
- Yes
- Building insurance
- Yes
Photos 57
Floorplans 2
© 2001-2025 funda


























































