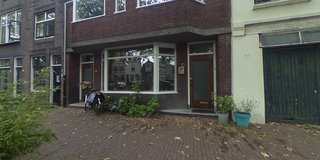Sold under reservation
Nieuwehaven 1082801 EC GoudaTurfmarkt e.o.
- 82 m²
- 3
€ 325,000 k.k.
Eye-catcherKarakteristieke 4-kamer bovenwoning in het centrum van Gouda!
Description
Located in the heart of Gouda: a charming upper-floor apartment with a delightful roof terrace of approx. 15 m²!
Are you looking for an atmospheric home in the historic centre of Gouda? This beautiful, characterful upper-floor apartment at Nieuwehaven 108 offers everything you're looking for! With a bright living room overlooking the stunning “Vrouwetoren”, 3 bedrooms, and a modern bathroom, Nieuwehaven 108 is the perfect place to call home.
Living at Nieuwehaven means having all the city's amenities within easy reach. From shops, entertainment venues, and the train station to schools and childcare: everything is within walking distance. And if you need a break from the city's hustle and bustle, there are plenty of recreational opportunities nearby.
Key features:
- Well-maintained 4-room upper-floor apartment;
- 3 bedrooms, 1 equipped with air conditioning (2020);
- Modern bathroom;
- Wooden window frames with mostly double glazing/monument glass;
- The VvE contribution is approximately €100 per month, with external painting planned for 2026;
- Listed cityscape protection;
- Parking permit applicable, with the possibility of applying for up to 1 permit;
- Located in the historic centre of Gouda.
Layout of the property:
Ground floor:
The property has a private entrance, complete with a utility cupboard (3 circuits and 1 earth leakage switch).
First floor:
Via the staircase, you arrive at the landing, which includes a separate toilet and stairs to the second floor. On this level, you’ll find the living room, kitchen, and a work/bedroom. The first floor is fully laid with a beautiful PVC floor.
The spacious and bright living room features a bay window at the front, offering a wonderful view over Nieuwehaven and the 'Onze-Lieve-Vrouwetoren'. The adjoining semi-open kitchen (2017) has a practical layout and is equipped with:
- 4-burner gas hob;
- Built-in extractor hood;
- Combi-microwave;
- Fridge/freezer combination. From the kitchen, you have direct access to the full-width roof terrace of approx. 15 m². The terrace faces northwest, includes a storage cupboard, and was enlarged with new f- encing around 2 years ago.
The work/bedroom (1) of approx. 8 m² has French doors leading to the roof terrace.
Second floor:
Landing with skylight, providing access to all rooms. The landing also includes a handy built-in cupboard and the setup for the boiler (Bosch, maintained annually).
The master bedroom of approx. 8 m² is located at the front, with an impressive ceiling height of approx. 3.3 metres and comes equipped with air conditioning. Bedroom 3 is currently used as a dressing room but offers various possibilities for layout.
The bathroom was modernised in 2014 and includes:
- Walk-in shower;
- Floating toilet (Sanibroyeur);
- Vanity unit. The bathroom also has a storage loft and a practical "laundry area" with connection points for a washing machine and dryer.
Dimensions:
- Living room: approx. 29 m²
- Kitchen: approx. 5.5 m²
- Work/bedroom: approx. 8 m²
- Master bedroom: approx. 8 m²
- Dressing room/bedroom: 5.8 m²
- Bathroom: approx. 5.5 m²
Be surprised by this lovely upper-floor apartment! Contact Bij Viavesta Estate Agents today to schedule a viewing!
Features
Transfer of ownership
- Asking price
- € 325,000 kosten koper
- Asking price per m²
- € 3,963
- Listed since
- Status
- Sold under reservation
- Acceptance
- Available in consultation
- VVE (Owners Association) contribution
- € 100.00 per month
Construction
- Type apartment
- Upstairs apartment (apartment)
- Building type
- Resale property
- Year of construction
- 1941
- Specific
- Protected townscape or village view (permit needed for alterations)
- Type of roof
- Combination roof covered with roof tiles
Surface areas and volume
- Areas
- Living area
- 82 m²
- Exterior space attached to the building
- 15 m²
- Volume in cubic meters
- 296 m³
Layout
- Number of rooms
- 4 rooms (3 bedrooms)
- Number of bath rooms
- 1 bathroom and 1 separate toilet
- Bathroom facilities
- Walk-in shower, toilet, sink, and washstand
- Number of stories
- 1 story
- Located at
- 2nd floor
- Facilities
- Air conditioning, skylight, optical fibre, passive ventilation system, and TV via cable
Energy
- Energy label
- Insulation
- Double glazing and mostly double glazed
- Heating
- CH boiler
- Hot water
- CH boiler
- CH boiler
- Bosch (gas-fired combination boiler from 2010, in ownership)
Cadastral data
- GOUDA B 3734
- Cadastral map
- Ownership situation
- Full ownership
Exterior space
- Garden
- Sun terrace
- Sun terrace
- 15 m² (2.80 metre deep and 7.00 metre wide)
- Garden location
- Located at the northwest
- Balcony/roof terrace
- Roof terrace present
Parking
- Type of parking facilities
- Paid parking and resident's parking permits
VVE (Owners Association) checklist
- Registration with KvK
- Yes
- Annual meeting
- Yes
- Periodic contribution
- Yes (€ 100.00 per month)
- Reserve fund present
- Yes
- Maintenance plan
- Yes
- Building insurance
- Yes
Want to be informed about changes immediately?
Save this house as a favourite and receive an email if the price or status changes.
Popularity
0x
Viewed
0x
Saved
08/10/2024
On funda







