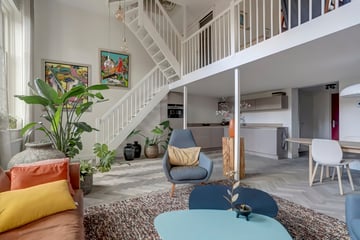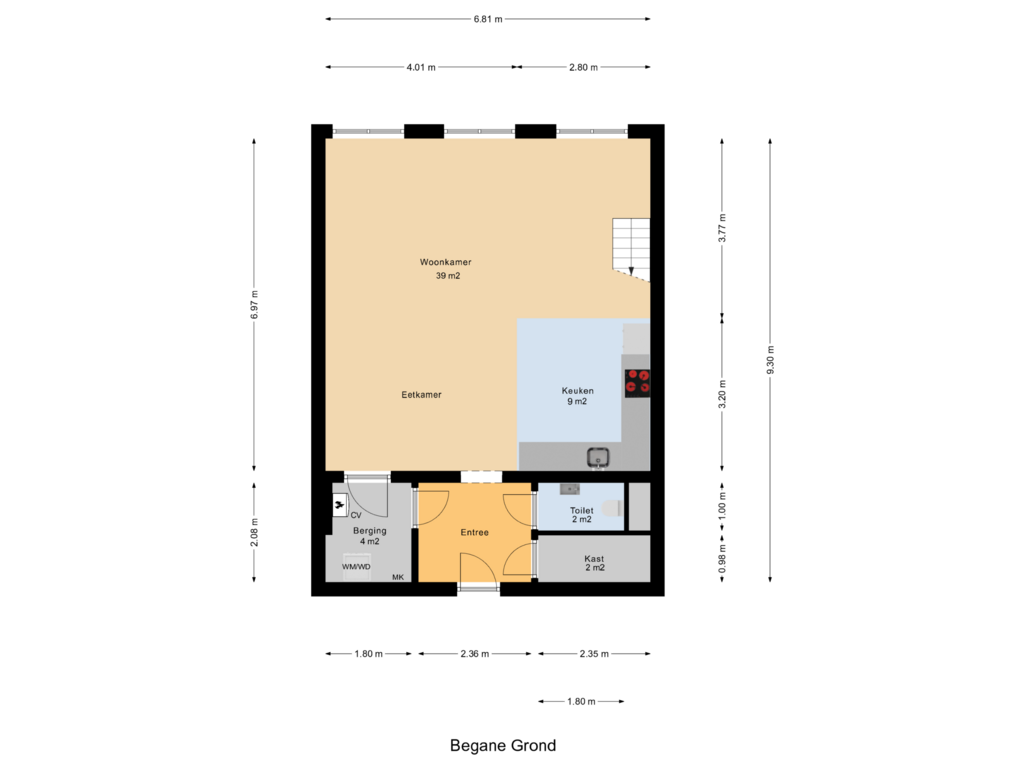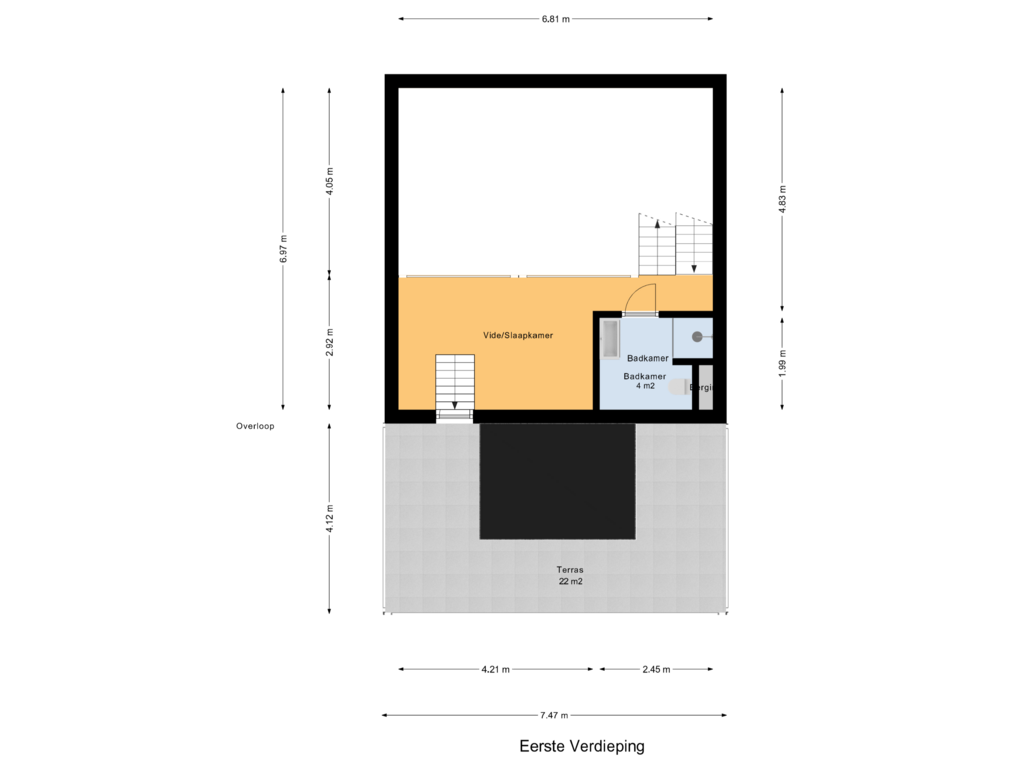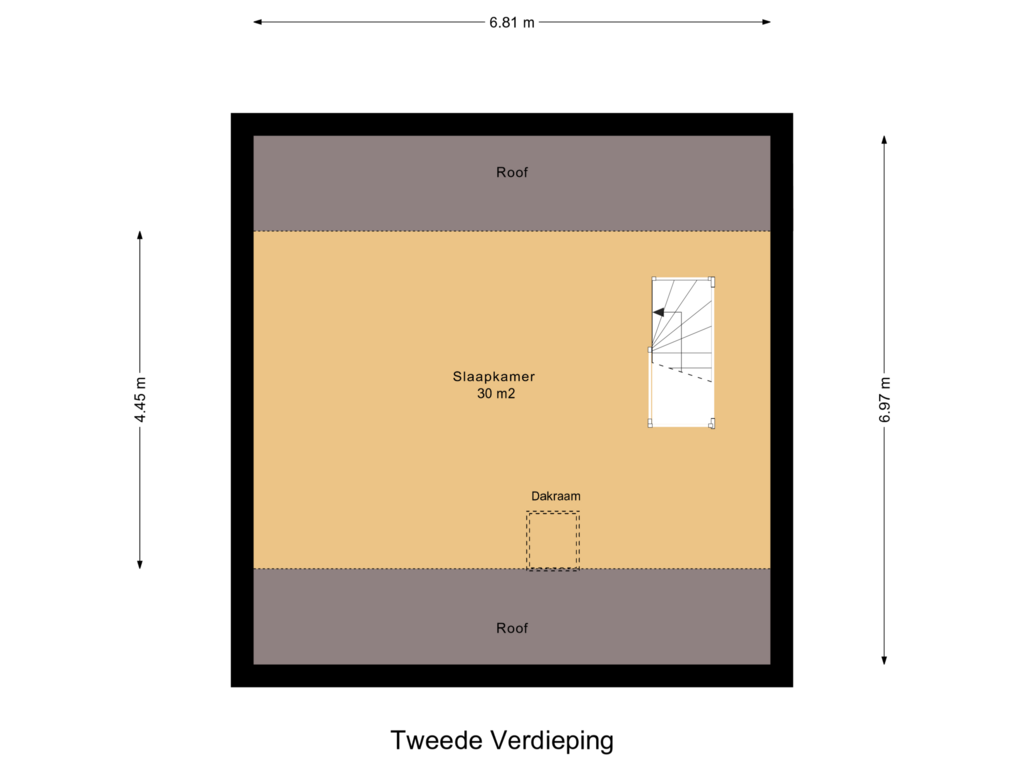
Description
This stunning and very spacious apartment at Raoul Wallenbergplantsoen 16 is a hidden gem in the heart of Gouda! Situated in a former school building dating back to 1884, which was fully and stylishly transformed in 2021, this home combines the best of both worlds: authentic, historical charm and all the modern luxury you could wish for. With an energy label A and complete insulation, this apartment is not only beautiful but also sustainable. Enjoy a generously sized terrace of approximately 22 m² facing the sunny west—perfect for long summer evenings and cozy gatherings. With a living area of 113 m², there is ample space for stylish and comfortable living, while the building's monumental status adds a unique atmosphere and character.
Key Features: Year Built: 1884 (transformed in 2021), Living Area: 113 m², Volume: 443 m³, Outdoor Space: 22 m².
Ground Floor Layout:
Entrance: Equipped with an intercom system and a spacious hallway with both an elevator and stairs.
Utilities: A storage space of approximately 4 m² contains the central heating system (Intergas ProLine NxT 2021), heat recovery unit, laundry connections, and electrical panel (8 circuits, including a cooking group and 2 residual current devices).
Living Area: The open-plan living, dining, and kitchen space of approximately 48 m² is flooded with light thanks to three impressive, large, and tall windows. This area also connects directly to the stylish mezzanine, creating an open and airy feel.
Kitchen: A dream for cooking enthusiasts, the modern open kitchen features high-end appliances, including a Bora induction cooktop, Siemens dishwasher, and Pelgrim fridge-freezer, all set in a sleek Bruynzeel design.
Flooring: The entire ground floor is finished with a beautiful herringbone parquet floor, adding warmth and elegance.
First Floor:
Mezzanine: The multifunctional mezzanine of approximately 20 m², originally designed as a bedroom and now used as a guest space, offers endless possibilities. Whether used as additional living space, a home office, or a relaxation area, this open floor plan adds a sense of spaciousness.
Bathroom: A modern and compact 4 m² bathroom features a luxurious walk-in shower, stylish vanity, and a convenient second toilet.
Second Floor:
Loft Bedroom: The spacious attic room of approximately 30 m² is a cozy and atmospheric retreat, featuring wooden flooring and a skylight for natural light. Currently used as a bedroom, the space includes ample storage to keep the room neat without compromising on charm.
Exterior:
Roof Terrace: The west-facing terrace of approximately 22 m² is a highlight of the property. This inviting outdoor space is ideal for enjoying long, relaxing evenings in the sun with a picturesque view of the surroundings—a perfect spot for drinks or al fresco dining in the heart of the city.
Dimensions:
Living Room: 3.77 x 6.81 m
Dining Room: 3.20 x 4.01 m
Kitchen: 3.20 x 2.80 m
Mezzanine: 2.92 x 6.81 m
Bathroom: 1.99 x 2.45 m
Bedroom: 4.45 x 6.81 m
Roof Terrace: 4.12 x 7.47 m
General Information:
* Original construction year: 1884, transformation completed in 2021, Living area: 113 m², Volume: 443 m³, Outdoor space: 22 m²
* Energy Label: A (fully insulated)
* Active homeowners' association (VvE) contribution: €233 per month
* Elegant wall finishes throughout the property
* Ideally located with all essential amenities within walking distance
For professional and independent mortgage advice, Boer Makelaardij can connect you with Raymond Imbens from Avant Groep Gouda at 085-8226222 or
Features
Transfer of ownership
- Asking price
- € 539,500 kosten koper
- Asking price per m²
- € 4,774
- Listed since
- Status
- Available
- Acceptance
- Available in consultation
- VVE (Owners Association) contribution
- € 233.00 per month
Construction
- Type apartment
- Maisonnette (apartment)
- Building type
- Resale property
- Year of construction
- 1884
- Specific
- Protected townscape or village view (permit needed for alterations) and monumental building
Surface areas and volume
- Areas
- Living area
- 113 m²
- Exterior space attached to the building
- 22 m²
- Volume in cubic meters
- 443 m³
Layout
- Number of rooms
- 3 rooms (2 bedrooms)
- Number of bath rooms
- 1 bathroom and 1 separate toilet
- Bathroom facilities
- Walk-in shower, toilet, and washstand
- Number of stories
- 3 stories
- Located at
- 1st floor
- Facilities
- Skylight, optical fibre, and mechanical ventilation
Energy
- Energy label
- Insulation
- Completely insulated
- Heating
- CH boiler and heat recovery unit
- Hot water
- CH boiler
- CH boiler
- Nefit ProLine NxT (gas-fired combination boiler from 2021, in ownership)
Cadastral data
- GOUDA C 4610
- Cadastral map
- Ownership situation
- Full ownership
Exterior space
- Location
- Alongside park and in centre
- Garden
- Sun terrace
- Sun terrace
- 22 m² (4.12 metre deep and 7.47 metre wide)
- Garden location
- Located at the west
- Balcony/roof terrace
- Balcony present
Parking
- Type of parking facilities
- Paid parking and resident's parking permits
VVE (Owners Association) checklist
- Registration with KvK
- Yes
- Annual meeting
- Yes
- Periodic contribution
- Yes (€ 233.00 per month)
- Reserve fund present
- Yes
- Maintenance plan
- Yes
- Building insurance
- Yes
Photos 35
Floorplans 3
© 2001-2025 funda





































