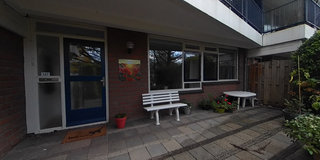Eye-catcherFijne 2-kamer benedenwoning met zonnige tuin ca. 35 m² op het westen
Description
Attention, first-time buyers and seniors!
This delightful ground-floor, two-room apartment at Ruigenburg 147 is well laid out and offers plenty of comforts. Among its features are a sunny, west-facing garden of over 35 m² and a separate storage space for bikes. Located in a tranquil, green area on the outskirts of Gouda, this property offers the best of both worlds.
Bloemendaal shopping centre, with supermarkets, restaurants, and a hairdresser, is just a short walk away. Both the Reeuwijkse Plassen and Gouda’s city centre are easily accessible by bike. Major motorways A12 and A20 are nearby, and there are various bus stops and an NS train station in the vicinity.
In short, this is a peaceful, green haven with all conveniences within reach!
Key Features:
Two-room apartment with a west-facing garden;
Unobstructed park views;
Mostly double-glazed;
External storage in the basement;
Ample parking behind the complex;
Active homeowners’ association (VvE), approx. €185 per month including heating costs;
Centrally located in the quiet and green Bloemendaal neighbourhood, close to all essential amenities.
Layout of the Apartment:
The garden leads to the entrance/hallway, which includes the meter cupboard and provides access to the living room.
The cosy living room, featuring a large window, offers beautiful park views. There’s enough space for a comfortable sitting area and a dining nook, making this a delightful living space! The walls have a spachtelputz finish, and the room is fitted with neat laminate flooring.
Adjacent to the living room is the open-plan kitchen, simple yet functional. The kitchen comes with:
A gas hob (available for purchase);
An extractor fan;
A fridge-freezer combo (available for purchase).
A separate storage cupboard is perfect for pantry items.
The living room leads to a corridor with access to the bathroom and a separate laundry room. The laundry room provides extra storage and connections for washing appliances.
The internal bathroom includes:
A walk-in shower;
A wall-mounted toilet;
A washbasin;
Mechanical ventilation.
The spacious 12 m² bedroom, located at the rear of the property, offers direct views of the garden and park—a lovely sight to wake up to!
Garden:
The west-facing garden allows you to soak up the afternoon and evening sun—perfect for long summer evenings with family or friends. The adjoining park provides a stunning backdrop, adding to the appeal of this outdoor space. Measuring approximately 37 m², there’s ample room for a comfortable seating area, a gas barbecue, or a lush green retreat of your choosing.
The storage area is easily accessible. From the garden, walk through the complex to the entrance of the basement storerooms.
Dimensions:
Living room: approx. 24 m²
Kitchen: approx. 6 m²
Bathroom: approx. 5 m²
Bedroom: approx. 12 m²
Laundry room: approx. 2 m²
Storage (bike shed): approx. 5 m²
This is the perfect place to start a new chapter. Will you be coming to view it soon? Arrange a viewing with Viavesta Woningmakelaardij today!
Features
Transfer of ownership
- Asking price
- € 275,000 kosten koper
- Asking price per m²
- € 5,000
- Service charges
- € 185 per month
- Listed since
- Status
- Available
- Acceptance
- Available in consultation
- VVE (Owners Association) contribution
- € 185.28 per month
Construction
- Type apartment
- Ground-floor apartment (apartment)
- Building type
- Resale property
- Year of construction
- 1975
- Accessibility
- Accessible for people with a disability and accessible for the elderly
- Type of roof
- Gable roof covered with roof tiles
Surface areas and volume
- Areas
- Living area
- 55 m²
- Other space inside the building
- 2 m²
- External storage space
- 5 m²
- Volume in cubic meters
- 115 m³
Layout
- Number of rooms
- 2 rooms (1 bedroom)
- Number of bath rooms
- 1 bathroom
- Bathroom facilities
- Walk-in shower, toilet, and sink
- Number of stories
- 1 story
- Located at
- Ground floor
- Facilities
- Elevator and mechanical ventilation
Energy
- Energy label
- Insulation
- Roof insulation, double glazing, mostly double glazed and insulated walls
- Heating
- Communal central heating
- Hot water
- Central facility
Cadastral data
- GOUDA M 6075
- Cadastral map
- Ownership situation
- Full ownership
Exterior space
- Location
- Alongside park, alongside a quiet road and in residential district
- Garden
- Back garden
- Back garden
- 37 m² (5.00 metre deep and 7.30 metre wide)
- Garden location
- Located at the west with rear access
Storage space
- Shed / storage
- Storage box
Parking
- Type of parking facilities
- Public parking
VVE (Owners Association) checklist
- Registration with KvK
- Yes
- Annual meeting
- Yes
- Periodic contribution
- Yes (€ 185.28 per month)
- Reserve fund present
- Yes
- Maintenance plan
- Yes
- Building insurance
- Yes
Want to be informed about changes immediately?
Save this house as a favourite and receive an email if the price or status changes.
Popularity
0x
Viewed
0x
Saved
02/12/2024
On funda







