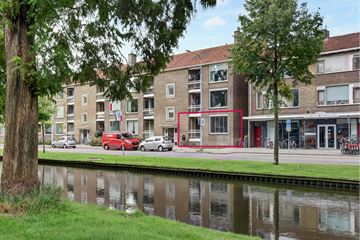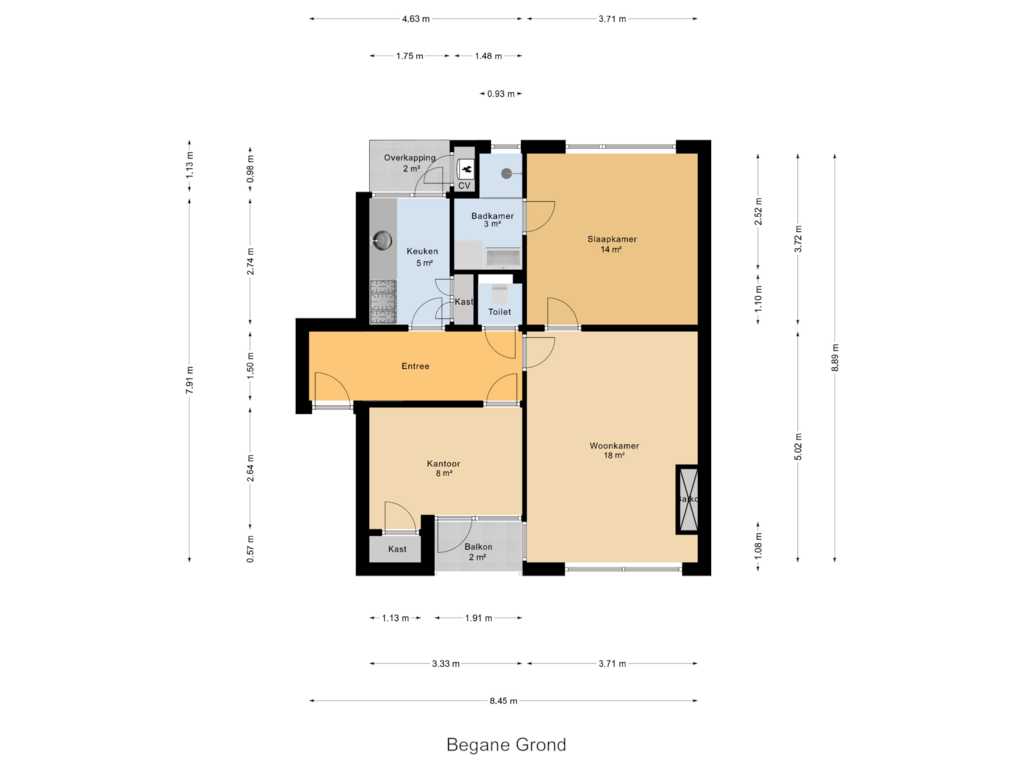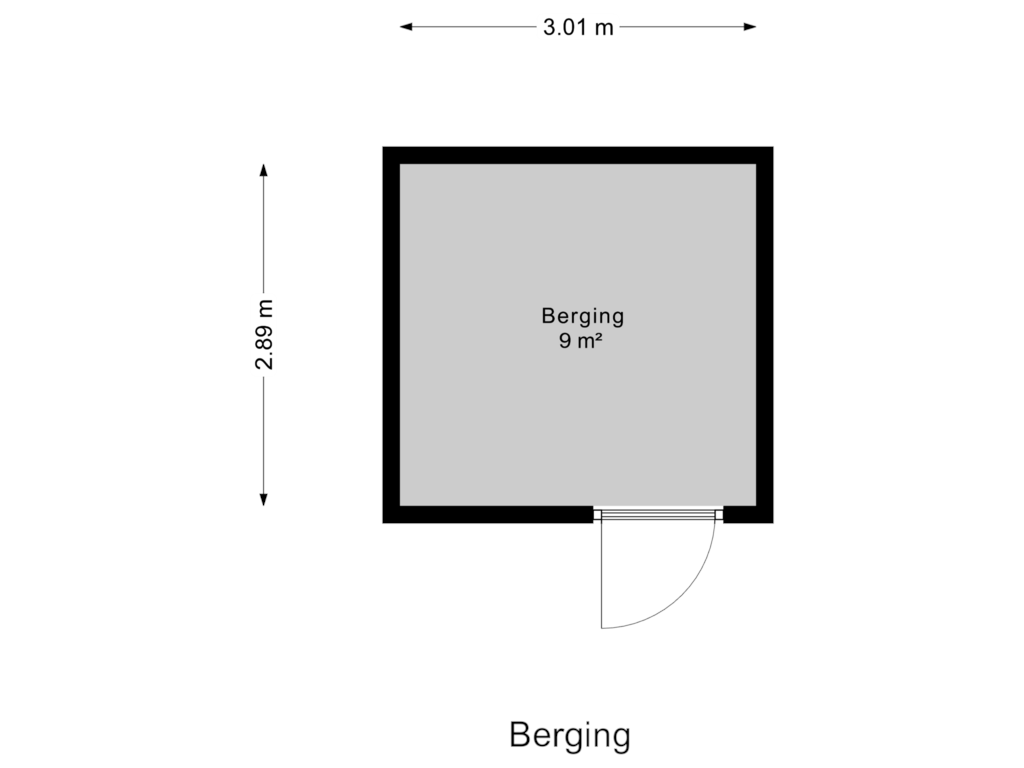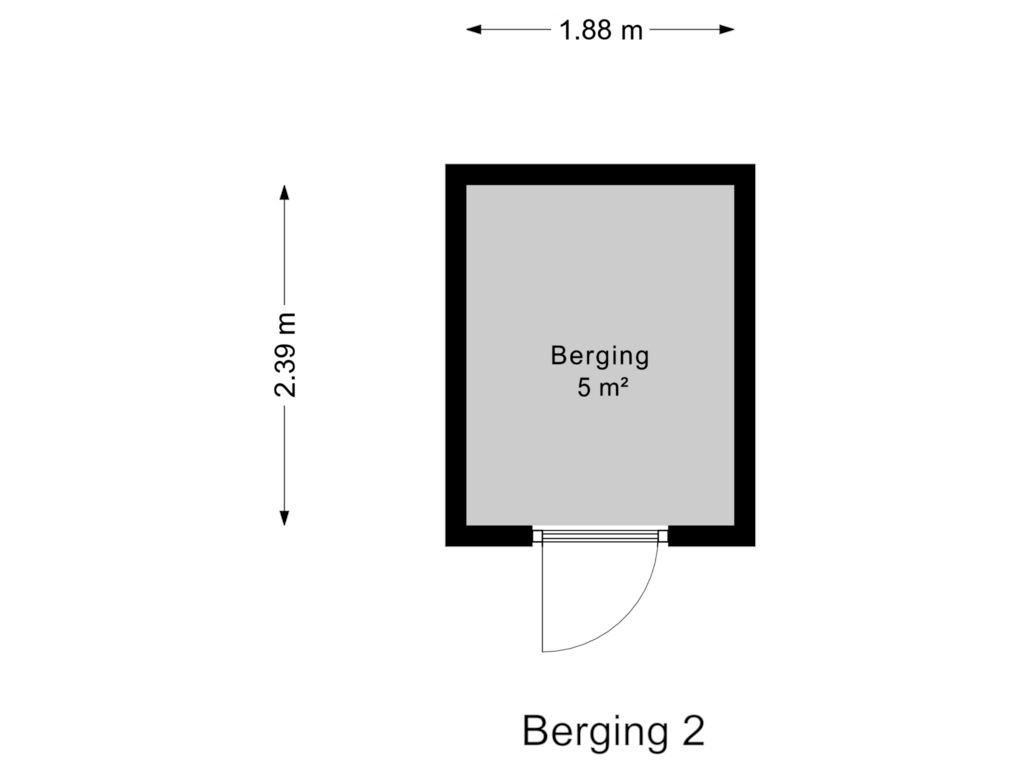This house on funda: https://www.funda.nl/en/detail/koop/gouda/appartement-statensingel-103/43752335/

Description
Located in a central part of Gouda, within walking distance of the vibrant city center and the NS intercity station, you’ll find this well-maintained 3-room apartment with a large backyard on the ground floor of a well-kept apartment complex. The apartment boasts a spacious living room with a view of a water feature, two bedrooms, a neat kitchen, a modern bathroom, an exceptionally large sunny backyard, and no less than two storage spaces! This apartment offers the perfect combination of tranquility and urban amenities within easy reach. Built in 1954. Volume approx. 201 m³. Living area approx. 60 m². Building-related outdoor space approx. 4 m². External storage space approx. 13 m².
Layout of the apartment complex:
The apartment complex features a secured entrance, intercom, mailboxes, and access to the indoor storage spaces.
Apartment layout:
A very spacious entrance with a cloakroom area provides access to the kitchen, the separate toilet, the living room, and the first bedroom located at the front of the apartment. The individual meter cupboard (4 groups plus 1 residual-current device) is situated in the stairwell.
A very modern kitchen (2012) of approx. 5 m² is equipped with a recently updated fridge-freezer (replaced in 2020), a 5-burner gas stove, an extractor hood, a combination oven, and a dishwasher. From the kitchen, you can access the spacious sunny backyard of approx. 79 m².
The separate, half-tiled toilet (2012) is also accessible from the hallway.
The spacious living room of approx. 18 m² has sleek wall and ceiling finishes and provides access to the large bedroom located at the rear of the apartment.
The front-facing bedroom (1) of approx. 8 m² has a built-in closet and offers access to the balcony of approx. 2 m².
The spacious rear-facing bedroom (2) of approx. 14 m² features large windows overlooking the backyard and also provides access to the bathroom.
The bathroom, approx. 3 m², with sanitary fittings updated in 2018, includes a walk-in shower, washbasin, and a connection for a washing machine.
Outside:
The exceptionally large and sunny backyard of approx. 79 m², favorably located on the west side, includes a detached wooden storage space of approx. 9 m². Additionally, the apartment has an internal storage room (box) in the basement of the apartment complex, measuring approx. 5 m².
Dimensions:
Living room: approx. 5.02x3.71m
Kitchen: approx. 2.74x1.75m
Bedroom (1): approx. 2.64x3.33m
Bedroom (2): approx. 3.72x3.71m
Bathroom: approx. 2.52x1.48m
Internal storage space: approx. 2.39x1.88m
Detached wooden storage space: approx. 2.89x3.01m
General:
* Built in 1954. Volume approx. 201 m³. Living area approx. 60 m². Building-related outdoor space approx. 4 m²;
* External storage space approx. 13 m²;
* 3-room apartment located on the ground floor;
* The apartment has two storage spaces: one box in the basement and a large detached wooden storage in the backyard;
* The entire apartment is equipped with double glazing;
* VvE (homeowners' association) costs are €101.75 per month;
* Centrally located, within walking distance of Gouda’s city center and the intercity station.
Boer Makelaardij can connect you with our trusted partner Raymond Imbens of Avant Groep Gouda for professional, independent mortgage advice. Contact: 085-8226222,
Features
Transfer of ownership
- Asking price
- € 260,000 kosten koper
- Asking price per m²
- € 4,333
- Service charges
- € 102 per month
- Listed since
- Status
- Sold under reservation
- Acceptance
- Available in consultation
- VVE (Owners Association) contribution
- € 101.75 per month
Construction
- Type apartment
- Ground-floor apartment (apartment)
- Building type
- Resale property
- Year of construction
- 1954
- Type of roof
- Gable roof covered with roof tiles
Surface areas and volume
- Areas
- Living area
- 60 m²
- Exterior space attached to the building
- 4 m²
- External storage space
- 13 m²
- Volume in cubic meters
- 201 m³
Layout
- Number of rooms
- 3 rooms (2 bedrooms)
- Number of bath rooms
- 1 bathroom and 1 separate toilet
- Number of stories
- 1 story
- Located at
- Ground floor
- Facilities
- Mechanical ventilation and passive ventilation system
Energy
- Energy label
- Insulation
- Double glazing and insulated walls
- Heating
- CH boiler
- Hot water
- CH boiler
- CH boiler
- Intergas HRE (gas-fired combination boiler from 2015, in ownership)
Cadastral data
- GOUDA I 3611
- Cadastral map
- Ownership situation
- Full ownership
Exterior space
- Location
- In residential district and unobstructed view
- Garden
- Back garden
- Back garden
- 79 m² (9.00 metre deep and 8.75 metre wide)
- Garden location
- Located at the west with rear access
- Balcony/roof terrace
- Balcony present
Storage space
- Shed / storage
- Detached wooden storage
Parking
- Type of parking facilities
- Paid parking and resident's parking permits
VVE (Owners Association) checklist
- Registration with KvK
- Yes
- Annual meeting
- Yes
- Periodic contribution
- Yes (€ 101.75 per month)
- Reserve fund present
- Yes
- Maintenance plan
- Yes
- Building insurance
- Yes
Photos 33
Floorplans 3
© 2001-2025 funda



































