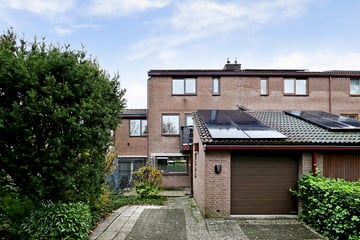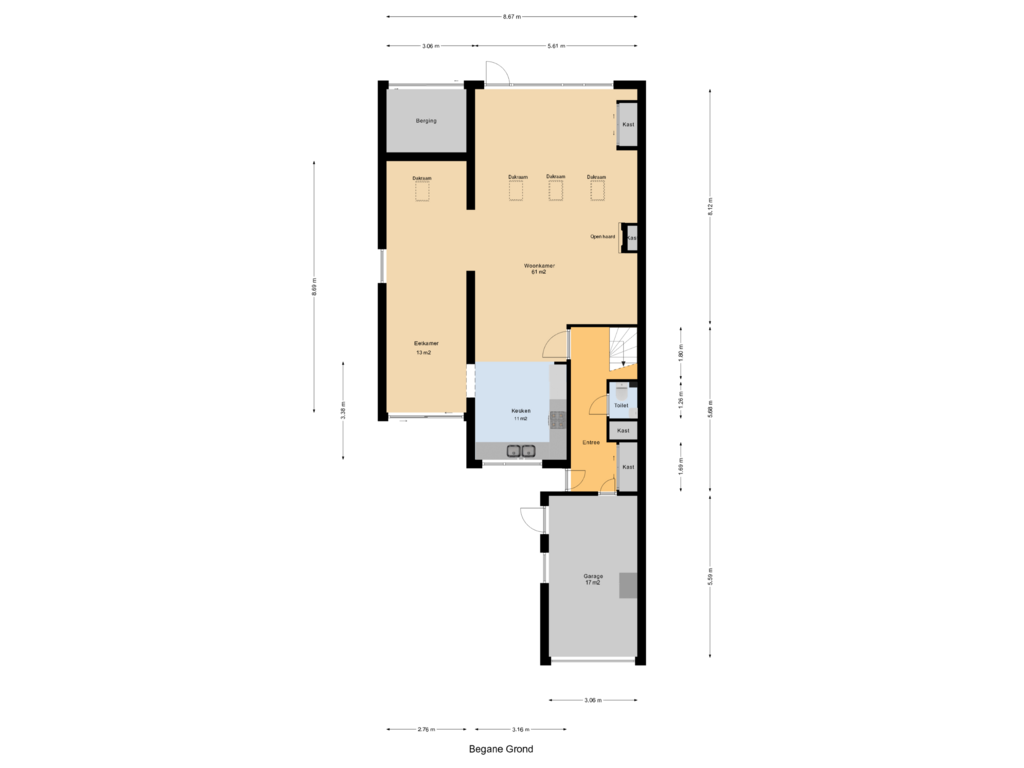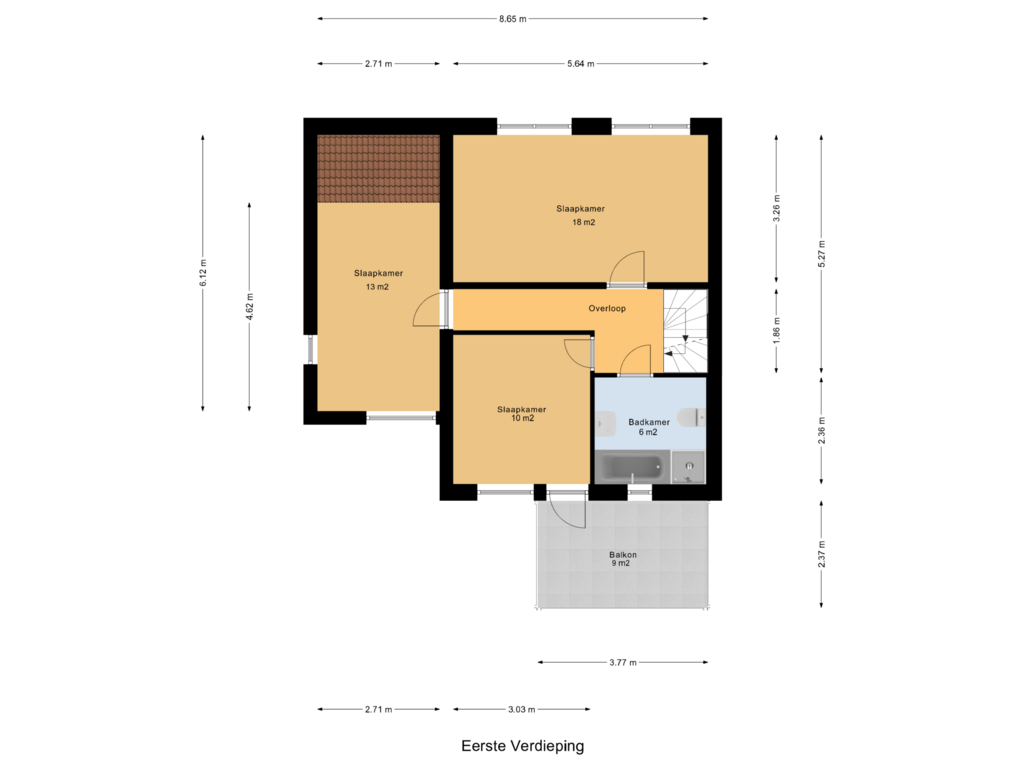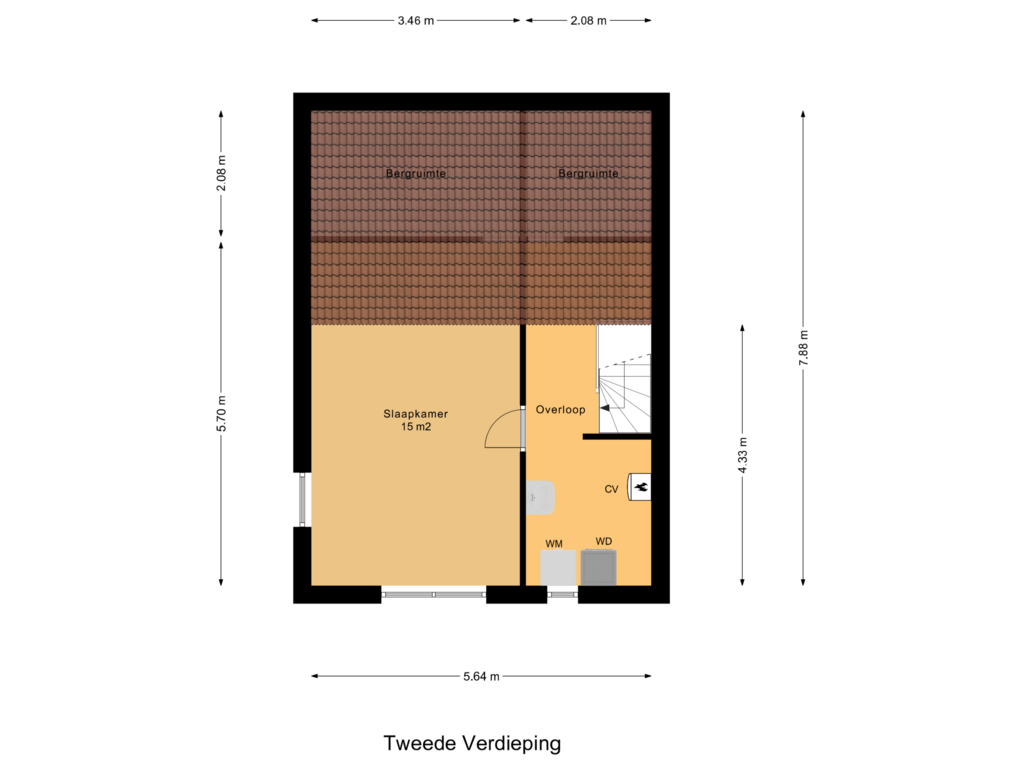This house on funda: https://www.funda.nl/en/detail/koop/gouda/huis-anna-van-hensbeeksingel-142/43741548/

Anna van Hensbeeksingel 1422803 LK GoudaBoerhaavekwartier
€ 695,000 k.k.
Eye-catcherZeer ruim uitgebouwd en verduurzaamd hoekherenhuis, Energielabel A!
Description
Situated in a sought-after residential area, this generously extended and sustainably upgraded corner townhouse (energy label A!) features a garage, an exceptionally spacious living room, 4 large bedrooms, a front garden with parking space, a side garden, and a backyard adjacent to a waterway. Built around 1977, the property boasts a living area of approximately 184m², a volume of approximately 742m³, a garage of approximately 17m², and sits on a private plot of 473m².
Layout Ground Floor:
Entrance hall with a built-in closet, a toilet, stairs to the first floor, and access to the garage.
Extremely spacious living area of 85m², including an open-plan kitchen at the front (approx. 10.7m²) fitted with a corner layout and equipped with an induction hob, extractor hood, combination microwave oven, dishwasher, fridge-freezer, and breakfast bar. The rear sitting area (approx. 47.5m²) includes a fireplace (currently used as a gas fireplace), built-in storage, 3 skylights, recessed ceiling lights, and a garden door. Adjacent is the dining room (approx. 26.6m²), which includes a study/computer nook and sliding doors to the front garden.
The ground floor is finished with a slate floor and underfloor heating.
First Floor:
Landing with stairs to the second floor.
Spacious bedroom (1) at the rear, approx. 18.4m².
Large bedroom (2) at the side, approx. 12.5m².
Bedroom (3) at the front, approx. 10.2m², with access to a balcony (approx. 9m²).
The landing and bedrooms feature parquet flooring.
The bathroom (approx. 6.2m²) includes a double sink, bathtub, shower cabin, and toilet.
Second Floor:
Landing with storage space and a laundry/heating area equipped with a sink, hybrid central heating boiler, heat pump, and laundry connections.
Spacious bedroom (4), approx. 15m², with access to storage space.
The landing, laundry/heating area, and bedroom are finished with parquet flooring.
Exterior:
The front garden features parking on private property, an electric charging station, access to the garage via an electric overhead door and a pedestrian door, various plantings, and a terrace.
The side and rear gardens, located by the water, include diverse plantings, terraces, and a shed.
Measurements:
Living room: approx. 8.12 x 5.61m.
Dining room: approx. 8.69 x 3.06m.
Kitchen: approx. 3.38 x 3.16m.
Bedroom (1): approx. 5.64 x 3.26m.
Bedroom (2): approx. 4.62 x 2.71m.
Bedroom (3): approx. 3.36 x 3.03m.
Bathroom: approx. 2.61 x 2.36m.
Balcony: approx. 3.77 x 2.37m.
Bedroom (4): approx. 4.33 x 3.46m.
Garage: approx. 5.59 x 3.06m.
Front garden: approx. 10.50 x 10.50m.
Backyard: approx. 16.50 x 10.00m.
General Information:
*Built around 1977; living area approx. 184m²; volume approx. 742m³; additional indoor space (garage) approx. 17m²; building-related outdoor space (1st-floor terrace) approx. 9m²; private land 473m².
*Energy label A, equipped with 11 solar panels (2024), a hybrid heat pump (2024), double glazing, roof insulation (extension 2023), and underfloor heating on the ground floor.
*Flat bitumen roofs renewed in 2024.
*Electric charging station available.
*Centrally located in Gouda, about 5 minutes by bike from the NS intercity station, city center, and conveniently near shops, schools, and main roads.
*Finally, please refer to the "additional information for purchasing real estate," which is included in the property brochure.
Boer Makelaardij can connect you with their trusted partner, Raymond Imbens of Avant Group Gouda, for professional, independent mortgage advice. Contact: +31 85 822 6222 or
Features
Transfer of ownership
- Asking price
- € 695,000 kosten koper
- Asking price per m²
- € 3,777
- Listed since
- Status
- Available
- Acceptance
- Available in consultation
Construction
- Kind of house
- Single-family home, corner house
- Building type
- Resale property
- Year of construction
- 1977
- Type of roof
- Gable roof covered with roof tiles
Surface areas and volume
- Areas
- Living area
- 184 m²
- Other space inside the building
- 23 m²
- Exterior space attached to the building
- 9 m²
- Plot size
- 473 m²
- Volume in cubic meters
- 742 m³
Layout
- Number of rooms
- 6 rooms (4 bedrooms)
- Number of bath rooms
- 1 bathroom and 1 separate toilet
- Bathroom facilities
- Shower, double sink, bath, and toilet
- Number of stories
- 3 stories
- Facilities
- Skylight, passive ventilation system, sliding door, and solar panels
Energy
- Energy label
- Insulation
- Roof insulation, double glazing and insulated walls
- Heating
- CH boiler, gas heater, partial floor heating and heat pump
- Hot water
- CH boiler
- CH boiler
- Hybride c.v. combiketel (gas-fired combination boiler from 2018, in ownership)
Cadastral data
- GOUDA H 2453
- Cadastral map
- Area
- 473 m²
- Ownership situation
- Full ownership
Exterior space
- Location
- Alongside a quiet road, sheltered location and in residential district
- Garden
- Back garden, front garden and side garden
- Back garden
- 165 m² (16.50 metre deep and 10.00 metre wide)
- Garden location
- Located at the northeast with rear access
- Balcony/roof terrace
- Balcony present
Storage space
- Shed / storage
- Attached brick storage
Garage
- Type of garage
- Attached brick garage
- Capacity
- 1 car
- Facilities
- Electrical door
Parking
- Type of parking facilities
- Parking on private property and public parking
Photos 39
Floorplans 3
© 2001-2024 funda









































