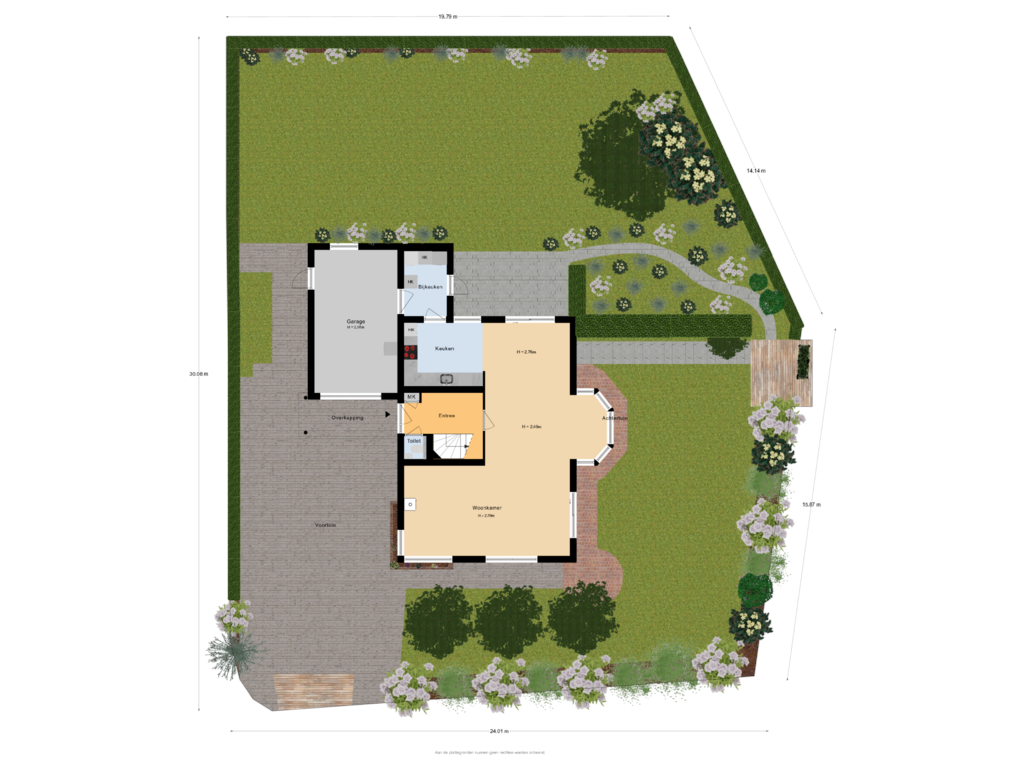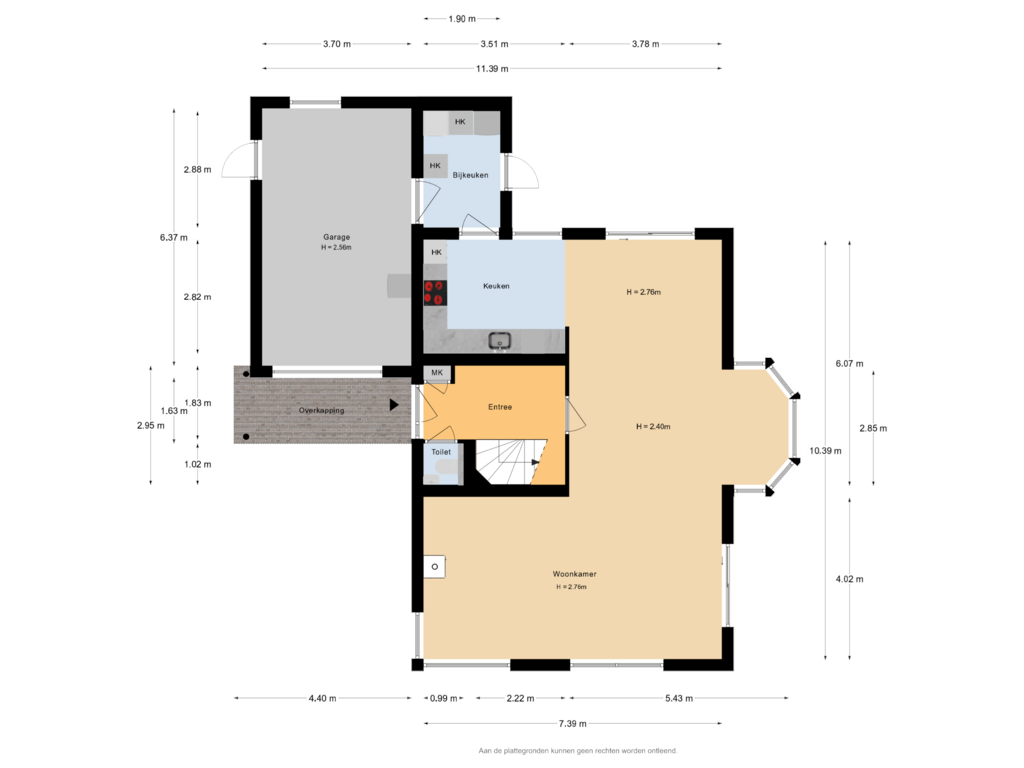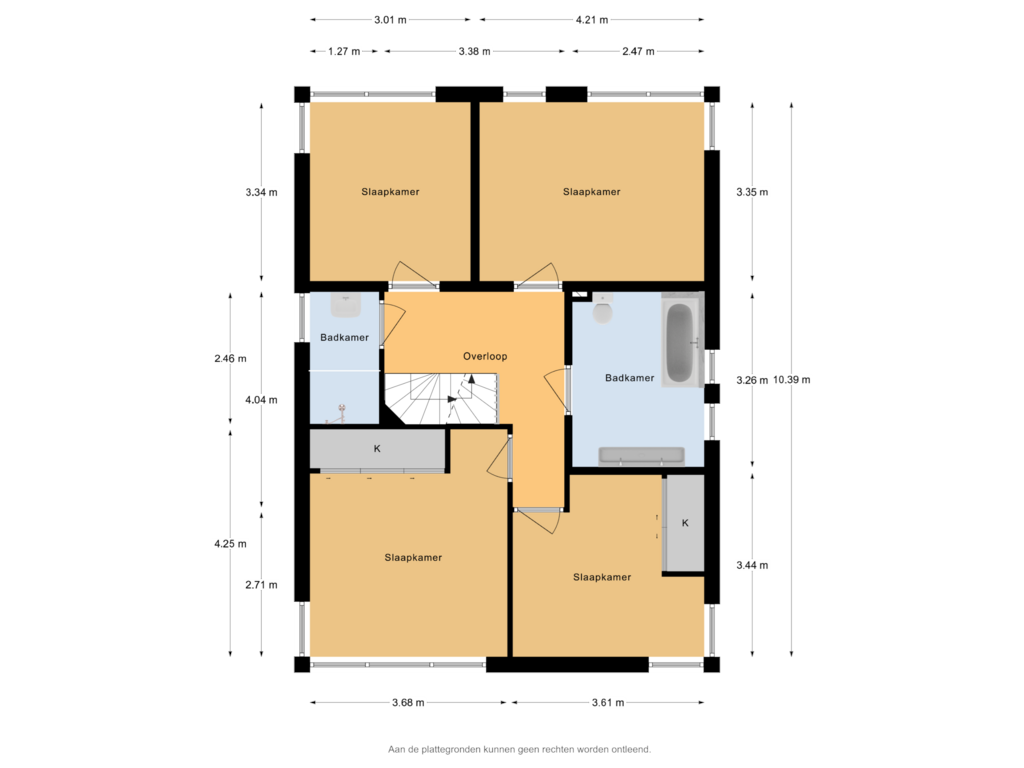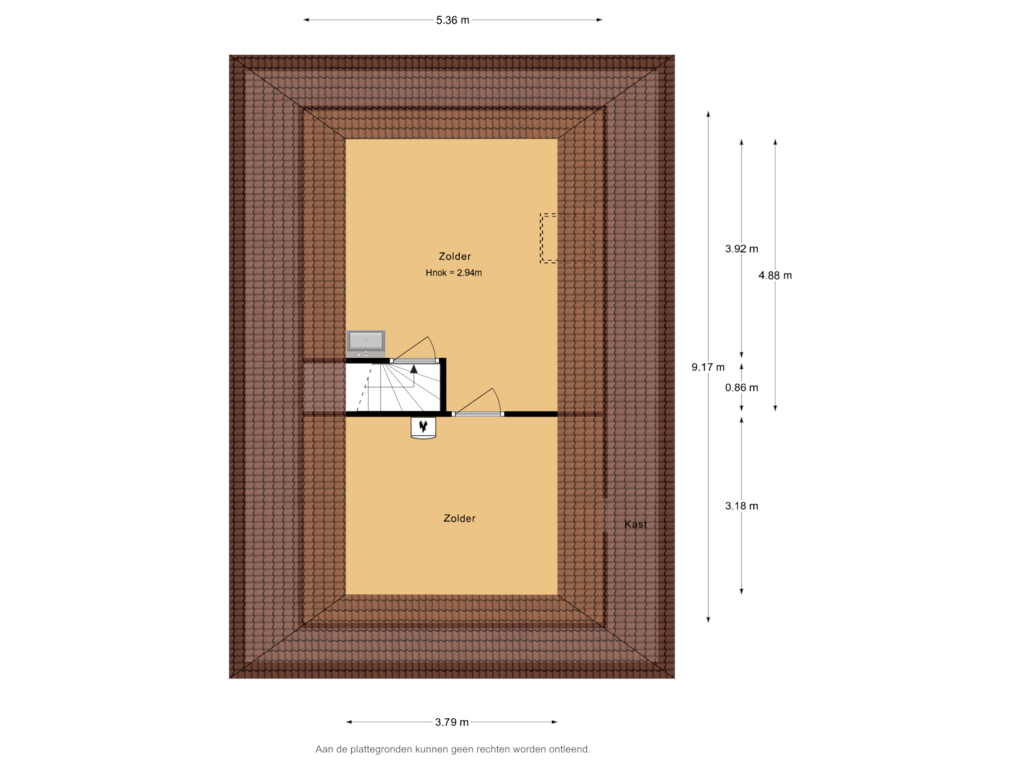This house on funda: https://www.funda.nl/en/detail/koop/gouda/huis-bloemendaalseweg-36/43617168/
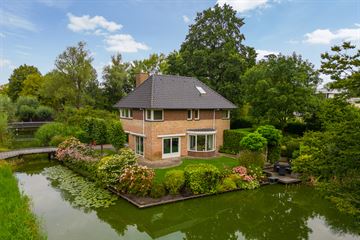
Description
Located along the Bloemendaalseweg on a spacious plot of over 700 m², this stylish and stunning detached villa offers five bedrooms, two bathrooms, an open kitchen, a garage, and a large garden surrounding the property. The expansive villa, with a living area of approximately 196 m², was built in 1997 and combines the timeless elegance of a 1930s home with the comforts of a modern house. With its broad overhanging roof, distinctive chimney, and dual-colored hand-molded brick facade, this house is a true eye-catcher with a luxurious appearance!
The Bloemendaalseweg is one of the most desirable and beautiful streets in Gouda. Accessible only to local traffic, cyclists, and pedestrians, this road is cherished by its residents and protected by an active association. Under the current zoning plan, this road has an extra protected status, preserving its historic character.
Despite the peaceful and green location, both the charming center of Gouda and the NS intercity station are just a few minutes away by bike. For daily shopping, you can walk to the Bloemendaal Shopping Center. Various primary and secondary schools, sports clubs, childcare centers, and a health center are all nearby. The nearby A12 and A20 highways ensure that cities like The Hague, Utrecht, and Rotterdam are easily accessible.
Key Features:
Energy label B
Fully insulated and equipped with HR glazing
Spacious open kitchen with built-in appliances
Five bedrooms, two bathrooms
Attached stone garage with a tilting door
Situated on a large plot, accessible via a private bridge (renewed in 2023)
Well-maintained, expansive garden offering plenty of privacy
Driveway with parking space for 2 cars
Layout:
Ground Floor: You enter the house into a spacious hall with a stylish travertine floor, meter cupboard (9 groups + 3 earth leakage switches and fiber optics), modern toilet, and staircase to the 1st floor. Through a door, there is access to the living area. The living room is generous and has a practical rectangular shape, offering many possibilities for furniture arrangement. The large windows at both the front and side allow plenty of natural light, creating a spacious feel. The oak parquet flooring adds a warm ambiance. The view of the beautiful Bloemendaalseweg is stunning!
The dining room connects the living room and the kitchen. The bay window here not only provides extra space with a lovely view of the green garden but also offers a perfect spot for a large dining table.
The spacious open kitchen is equipped with a dishwasher, combination microwave, ceramic hob, stainless steel extractor hood, and refrigerator.
The convenient adjacent utility room offers space for a washing machine, dryer, and freezer. From the utility room, there is a door to both the garden and the insulated garage. The garage is equipped with a tilting door, electricity, heating, and water. Additionally, the garage has handy shelving units and a large wine refrigerator.
First Floor: The first floor offers no less than four spacious bedrooms and two bathrooms. The largest bedroom, approximately 16 m², located at the front, provides enough space for a large bed and a spacious wardrobe.
There is a second large bedroom of approximately 14 m², ideal as a spacious children’s or teenager’s room.
The third bedroom, approximately 10 m², is perfect for use as a home office.
The fourth bedroom, with an area of approximately 12 m², is suitable as a children's room, guest room, or possibly as a hobby room.
On this floor, you will also find two bathrooms. The first bathroom is compact but practically laid out with a shower and sink cabinet. The second (larger) bathroom features a bathtub, toilet, sink cabinet with double sinks, and a towel radiator.
Second Floor: The second floor of this villa offers surprisingly ample space and potential for various purposes. With an area of approximately 30 m² and a ridge height of nearly 3 meters, this floor is multifunctional. Currently, this floor is divided into two rooms. The first room, with a skylight, has a sink cabinet and a small kitchenette. The second room, with a central heating system (Intergas Kombi Kompakt HR eco 36, 2017), is ideal for storing seasonal items. If you prefer to use this space as a bedroom, you can easily add a skylight. Additionally, the entire floor is equipped with convenient knee walls.
Garden: The house is surrounded by a very spacious, green garden that offers complete peace and privacy. Whether you want to enjoy a cup of coffee or have a cozy barbecue with friends, there are several terraces and a deck where you can always enjoy the pleasant surroundings. The garden borders an orchard, making it feel like a true green oasis.
The property is accessible via a private, recently renewed bridge with ample parking space for two cars on the private driveway.
Dimensions:
Living and dining room: approx. 58 m²
Kitchen: approx. 13 m²
Utility room: approx. 5.5 m²
Bedroom 1: approx. 16 m²
Bedroom 2: approx. 14 m²
Bedroom 3: approx. 10 m²
Bedroom 4: approx. 12 m²
Bathroom 1: approx. 8 m²
Bathroom 2: approx. 3 m²
Bedroom 5: approx. 18 m²
Attic space: approx. 12 m²
Would you like to see this well-maintained detached villa, ideally located, with your own eyes? Make an appointment Bij Viavesta Woningmakelaardij.
Features
Transfer of ownership
- Asking price
- € 1,275,000 kosten koper
- Asking price per m²
- € 6,505
- Original asking price
- € 1,350,000 kosten koper
- Listed since
- Status
- Sold under reservation
- Acceptance
- Available in consultation
Construction
- Kind of house
- Villa, detached residential property
- Building type
- Resale property
- Year of construction
- 1997
- Type of roof
- Hipped roof covered with roof tiles
Surface areas and volume
- Areas
- Living area
- 196 m²
- Other space inside the building
- 25 m²
- Exterior space attached to the building
- 7 m²
- Plot size
- 708 m²
- Volume in cubic meters
- 826 m³
Layout
- Number of rooms
- 7 rooms (5 bedrooms)
- Number of bath rooms
- 2 bathrooms and 1 separate toilet
- Bathroom facilities
- Double sink, bath, toilet, 2 washstands, shower, and sink
- Number of stories
- 3 stories
- Facilities
- Skylight, optical fibre, mechanical ventilation, and sliding door
Energy
- Energy label
- Insulation
- Roof insulation, energy efficient window, insulated walls, floor insulation and completely insulated
- Heating
- CH boiler
- Hot water
- CH boiler
- CH boiler
- Intergas Kombi Kompakt HR eco 36 (gas-fired combination boiler from 2017, in ownership)
Cadastral data
- GOUDA M 4933
- Cadastral map
- Area
- 538 m²
- Ownership situation
- Full ownership
- GOUDA M 7236
- Cadastral map
- Area
- 170 m²
- Ownership situation
- Full ownership
Exterior space
- Location
- Alongside a quiet road, alongside waterfront and unobstructed view
- Garden
- Surrounded by garden
Garage
- Type of garage
- Attached brick garage
- Capacity
- 1 car
- Facilities
- Electricity, heating and running water
- Insulation
- Roof insulation, insulated walls and floor insulation
Parking
- Type of parking facilities
- Parking on private property
Photos 62
Floorplans 4
© 2001-2025 funda






























































