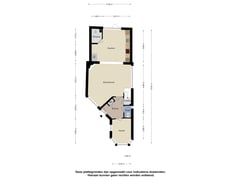Description
Located at the charming Bosweg 6 in Gouda, you will find this characteristic family home. This property features three bedrooms, a bright and open living room, a ready-to-move-in kitchen, and a spacious bathroom. What immediately catches the eye is the sunny and low-maintenance backyard with a practical garage. The house offers an ideal blend of comfort and tranquility, with plenty of opportunities to make it your own.
Neighborhood:
The house is ideally located on Bosweg, just minutes away from the vibrant center of Gouda. Schools, sports clubs, and supermarkets are within walking or cycling distance, putting daily amenities at your fingertips. The excellent public transportation options, with a bus stop around the corner and the train station just minutes away, ensure that you can easily reach other towns and cities. Additionally, nearby highways provide quick access to cities like Rotterdam, Utrecht, or The Hague. In short, this is a neighborhood where convenience and accessibility are key.
Entrance:
The entrance of the house welcomes you from the street side and leads you into the spacious hallway. There is plenty of room for a coat rack or storage furniture, and the hallway provides direct access to the toilet and passage to the living room.
Living Room:
The living room is the heart of the ground floor and is characterized by an abundance of natural light, thanks to the generous windows throughout. Here, you can easily create a cozy seating area, while the fireplace in the corner of the room serves as a charming focal point. This space invites you to relax and enjoy your leisure time.
Kitchen:
At the back of the house, you'll find the spacious, open kitchen, complete with a long countertop and modern built-in appliances, such as an induction hob, extractor fan, built-in oven, refrigerator, and dishwasher. The kitchen is ready to move in and offers space for a large dining table. From the kitchen, you also have access to the garden. The practical storage room, with connections for a washing machine and dryer, is also accessible via the kitchen.
1st Floor:
Once upstairs, the staircase from the living room leads you to the landing on the first floor. Here, you will find three well-maintained bedrooms and various built-in closets, perfect for storing clothes and other belongings.
Bedrooms:
The bedrooms are spacious and well-kept, with enough room for a comfortable bed and a desk or storage furniture. Depending on your needs, one of the rooms can easily be transformed into a guest room, office, or children's room. Plenty of flexibility to design the space according to your taste.
Bathroom:
The bathroom is fully tiled and offers all the comforts you could wish for. It features a spacious shower, a bathtub for relaxing, a sink with a mirror, storage furniture, and a floating toilet. Although the bathroom is fully functional, there is potential for modernization.
Outdoor Space:
From the kitchen, you step into the sunny and low-maintenance backyard. The fully paved garden is ideal for those who appreciate convenience, offering plenty of space for a lounge set or a large dining table. You can fully enjoy the sunny hours in this garden. At the back of the garden, you will find the garage, which is spacious enough to store a car or multiple bicycles.
Details:
- Spacious family home with three bedrooms
- Open living room with lots of natural light
- Move-in-ready kitchen with modern appliances
- Spacious, fully tiled bathroom
- Low-maintenance, sunny backyard
- Garage in the backyard (54 m²)
- Energy label D (2024)
- Located near the center, schools, supermarkets, and public transport
- Good connections to highways to nearby cities and towns
Viewings can be scheduled by email or phone.
This information has been carefully compiled, but GratisVerhuizen real estate agency cannot be held liable for its accuracy, nor can any rights be derived from the provided details. It is expressly stated that this information does not constitute an offer or proposal.
Features
Transfer of ownership
- Asking price
- € 420,000 kosten koper
- Asking price per m²
- € 3,256
- Listed since
- Status
- Available
- Acceptance
- Available in consultation
Construction
- Kind of house
- Single-family home, corner house
- Building type
- Resale property
- Year of construction
- 1926
Surface areas and volume
- Areas
- Living area
- 129 m²
- Exterior space attached to the building
- 4 m²
- External storage space
- 54 m²
- Plot size
- 252 m²
- Volume in cubic meters
- 390 m³
Layout
- Number of rooms
- 5 rooms (3 bedrooms)
- Number of bath rooms
- 1 bathroom and 1 separate toilet
- Bathroom facilities
- Shower, bath, sink, and washstand
- Number of stories
- 2 stories
- Facilities
- Passive ventilation system
Energy
- Energy label
- Insulation
- Roof insulation, partly double glazed and floor insulation
- Heating
- CH boiler
- Hot water
- CH boiler
- CH boiler
- Combination boiler, to rent
Cadastral data
- GOUDA E 5870
- Cadastral map
- Area
- 162 m²
- Ownership situation
- Full ownership
- GOUDA E 5871
- Cadastral map
- Area
- 90 m²
- Ownership situation
- Full ownership
Exterior space
- Garden
- Back garden
- Back garden
- 41 m² (7.90 metre deep and 5.25 metre wide)
- Garden location
- Located at the northwest
- Balcony/roof terrace
- Balcony present
Storage space
- Shed / storage
- Detached wooden storage
Parking
- Type of parking facilities
- Parking on private property
Want to be informed about changes immediately?
Save this house as a favourite and receive an email if the price or status changes.
Popularity
0x
Viewed
0x
Saved
03/10/2024
On funda







