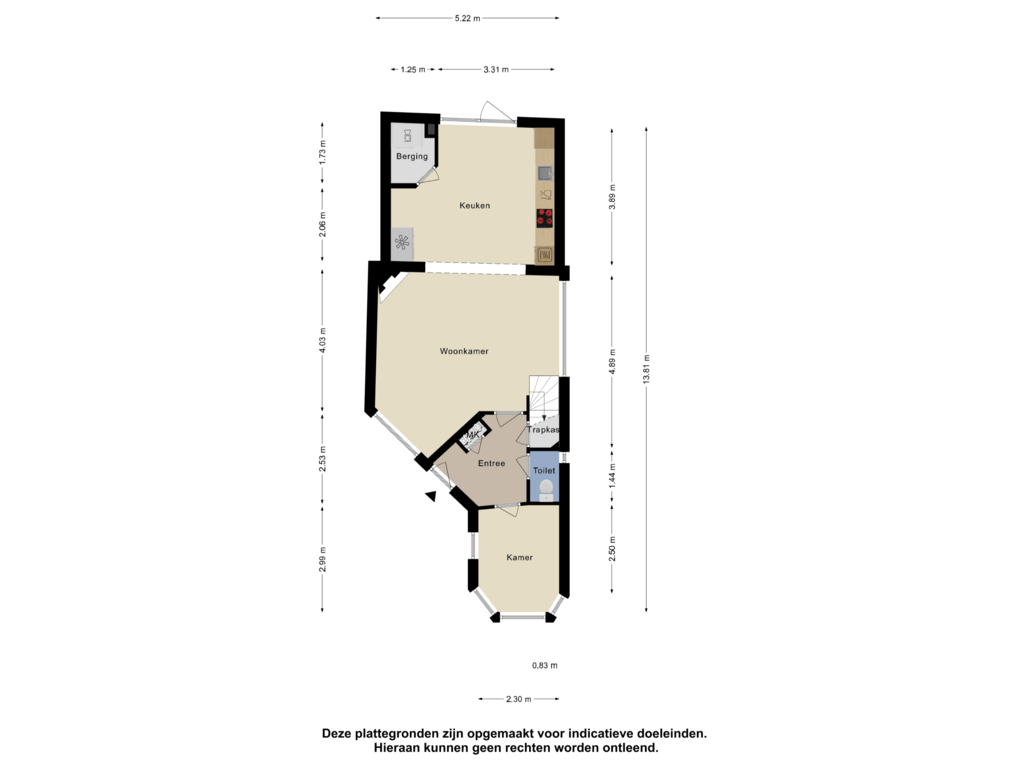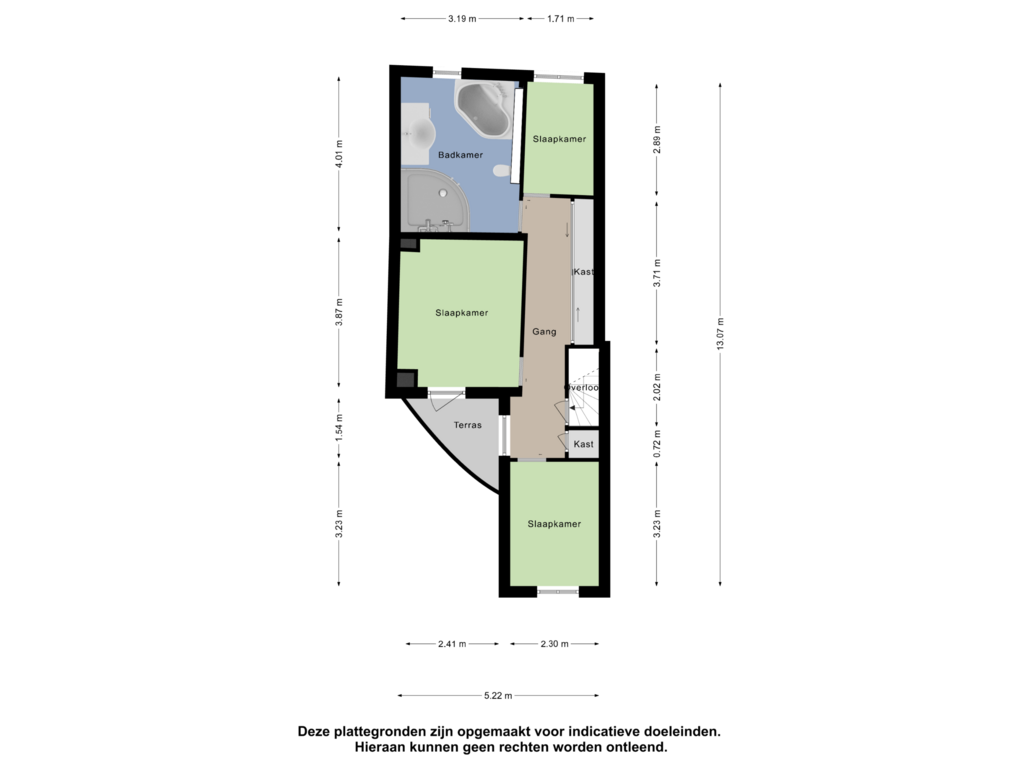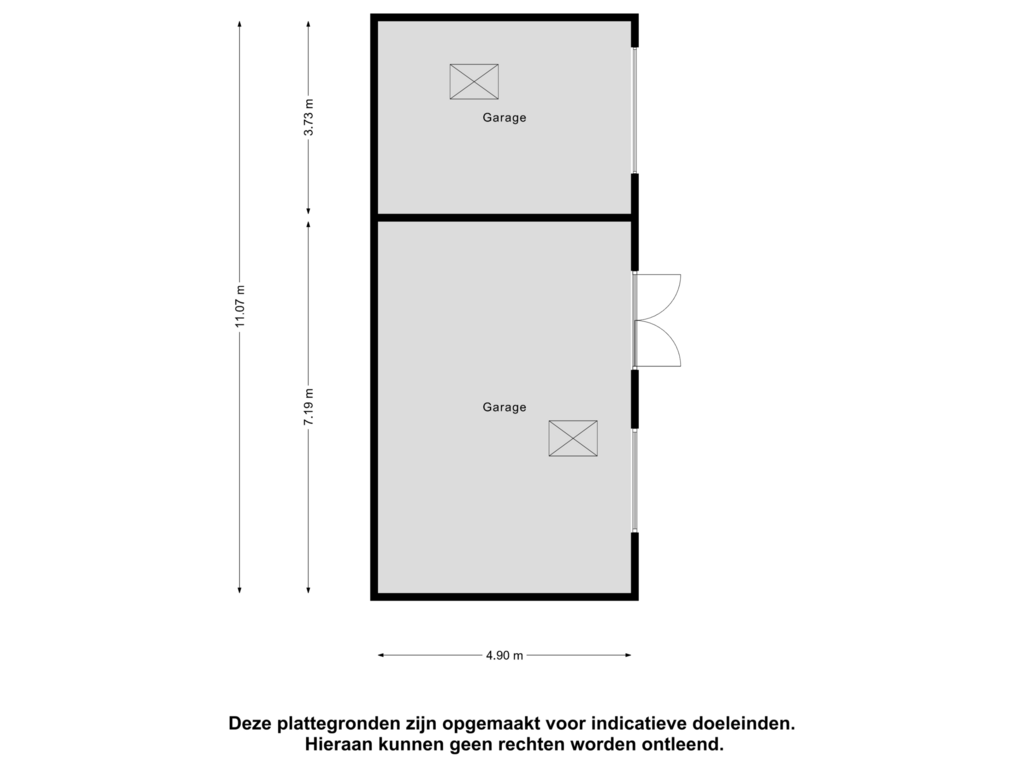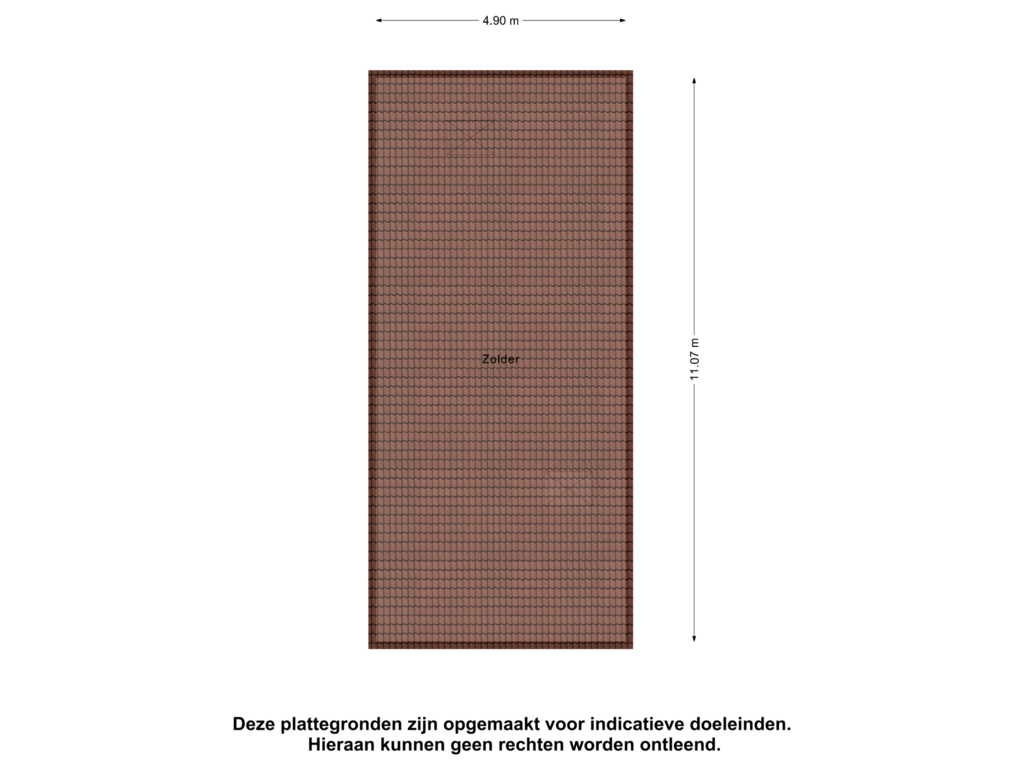This house on funda: https://www.funda.nl/en/detail/koop/gouda/huis-bosweg-6/89114273/
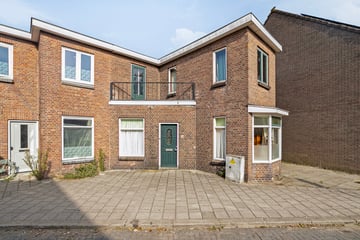
Bosweg 62802 NT GoudaDe Korte Akkeren Oud
€ 399,000 k.k.
Eye-catcherRuime gezinswoning met zonnige tuin, garage en top locatie in Gouda
Description
Located on the charming Bosweg 6 in Gouda, this characteristic family home offers a perfect blend of comfort and tranquility. This property features four bedrooms, a bright and open living room, a move-in-ready kitchen, and a spacious bathroom. A standout feature is the sunny, low-maintenance backyard with a practical garage. This home provides an ideal mix of convenience and serenity, with plenty of opportunities to make it your own.
Neighborhood:
The house is situated in a prime location on Bosweg, just minutes away from the bustling center of Gouda. Schools, sports clubs, and supermarkets are within walking or biking distance, making daily amenities easily accessible. Excellent public transport options, including a bus stop just around the corner and the train station only minutes away, ensure swift connections to nearby towns and cities. Additionally, the nearby highways allow for quick access to cities such as Rotterdam, Utrecht, and The Hague. In short, this neighborhood offers the perfect balance of convenience and accessibility.
Entrance:
The front entrance welcomes you from the street and leads to the spacious hallway. There is ample room for a coat rack or storage furniture, and the hall provides direct access to the toilet and the living room.
Living Room:
The living room is the heart of the ground floor, bathed in natural light thanks to its large windows. This space offers ample room to create a cozy seating area, while the fireplace in the corner serves as a charming centerpiece. It’s a perfect space for relaxation and enjoying your leisure time.
Extra Room at the Front of the House:
At the front of the house is an additional room with a charming bay window, allowing an abundance of natural light to stream in. This multifunctional space can be used as an office, hobby room, or even as an extra bedroom, offering endless possibilities to suit your personal needs.
Kitchen:
At the rear of the property, you’ll find the spacious, open kitchen, featuring a long countertop and modern built-in appliances, including an induction cooktop, extractor hood, built-in oven, fridge, and dishwasher. The kitchen is move-in-ready and offers plenty of space for a large dining table. From the kitchen, you have direct access to the backyard.
The practical storage room, with connections for a washing machine and dryer, is also accessible via the kitchen.
First Floor:
The staircase in the living room leads to the first-floor landing, where you’ll find three well-maintained bedrooms and several built-in closets, perfect for storing clothing and other belongings.
Bedrooms:
The bedrooms are spacious and well-kept, offering enough room for a comfortable bed and additional furniture such as a desk or wardrobe. Depending on your needs, one of the rooms could easily be converted into a guest room, workspace, or child’s room. The flexibility allows you to tailor the space to your preferences.
Bathroom:
The fully tiled bathroom is equipped with all the comforts you could desire. It includes a spacious shower, a bathtub for relaxing, a sink with a mirror, a storage unit, and a floating toilet. While the bathroom is move-in-ready, there’s also potential for modernization if desired.
Outdoor Space:
From the kitchen, you step directly into the sunny, low-maintenance backyard. The fully paved garden is ideal for those who prefer convenience and offers ample space for a lounge set or a large dining table. This is the perfect spot to enjoy the many sunny hours the garden provides. At the back of the garden, you’ll find the garage, spacious enough to accommodate a car or several bicycles. Adjacent to the garage is an additional shed, which is particularly spacious and can serve as a workshop, hobby space, or practical storage area.
Details:
- Spacious family home with four bedrooms
- Bright living room with plenty of natural light
- Move-in-ready kitchen with modern appliances
- Generous, fully tiled bathroom
- Low-maintenance, sunny backyard
- Garage & shed in the backyard (54 m²)
- Energy label D (2024)
- Close to the city center, schools, supermarkets, and public transport
- Excellent connectivity to major highways leading to nearby cities and towns
Viewings can be scheduled via email or phone.
This information has been compiled with care; however, GratisVerhuizen Realty cannot accept liability for any inaccuracies. No rights can be derived from the information provided. This brochure should not be regarded as an offer or quotation.
Features
Transfer of ownership
- Asking price
- € 399,000 kosten koper
- Asking price per m²
- € 3,093
- Original asking price
- € 420,000 kosten koper
- Listed since
- Status
- Available
- Acceptance
- Available in consultation
Construction
- Kind of house
- Single-family home, corner house
- Building type
- Resale property
- Year of construction
- 1926
Surface areas and volume
- Areas
- Living area
- 129 m²
- Exterior space attached to the building
- 4 m²
- External storage space
- 54 m²
- Plot size
- 252 m²
- Volume in cubic meters
- 390 m³
Layout
- Number of rooms
- 5 rooms (4 bedrooms)
- Number of bath rooms
- 1 bathroom and 1 separate toilet
- Bathroom facilities
- Shower, bath, sink, and washstand
- Number of stories
- 2 stories
- Facilities
- Passive ventilation system
Energy
- Energy label
- Insulation
- Roof insulation, partly double glazed and floor insulation
- Heating
- CH boiler
- Hot water
- CH boiler
- CH boiler
- Combination boiler, to rent
Cadastral data
- GOUDA E 5870
- Cadastral map
- Area
- 162 m²
- Ownership situation
- Full ownership
- GOUDA E 5871
- Cadastral map
- Area
- 90 m²
- Ownership situation
- Full ownership
Exterior space
- Garden
- Back garden
- Back garden
- 41 m² (7.90 metre deep and 5.25 metre wide)
- Garden location
- Located at the northwest
- Balcony/roof terrace
- Balcony present
Storage space
- Shed / storage
- Outside plastic storage cabinet
Parking
- Type of parking facilities
- Parking on private property
Photos 37
Floorplans 4
© 2001-2025 funda





































