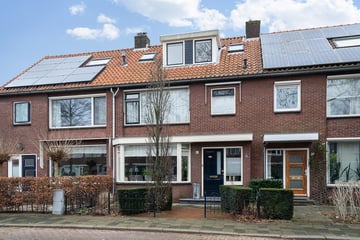This house on funda: https://www.funda.nl/en/detail/koop/gouda/huis-joubertstraat-67/43495913/

Description
Real estate agency Henk van Wijngaarden offers:
Spacious mansion with extended living room, 7 bedrooms, 2 bathrooms, kitchen/diner, front and back garden, insulated professionally built shed and energy label C, in short, a wonderfully spacious and attractive house!
Located on one of the most beautiful streets of Gouda, a short distance from shops and supermarkets for daily shopping. The city center with the market, shopping streets and restaurants is a 5-minute bike ride away. The Gouda NS intercity station is also a 5-minute bike ride away with good connections to Rotterdam, The Hague and Utrecht.
Particularities:
- Spacious extended house with bay window at the front with pleasant green views
- 7 bedrooms
- 2 bathrooms
- 2012 insulated professionally built shed (13 m2)
- attractive wood fireplace in living room
- 2005 extended living room/kitchen with 'room en suite' sliding doors
- energy label C
- in good condition on the inside and outside
- fully double glazing, except for 1 flap window in the kitchen.
- Nefit combi boiler built in approx. 2019
- beautifully landscaped backyard with rear entrance
- located on private land
- central and convenient location near supermarkets, sports facilities, primary schools, Goudse Hout nature reserve, Reeuwijkse Plassen and the historic center of Gouda
Layout
Ground floor:
Well-kept front garden with path to the entrance, spacious hall, meter cupboard with 9 groups, stairs to the first floor with a deep cellar cupboard underneath and the toilet with fountain.
The living room can be reached from the hall and at the end of the hall/corridor you enter the kitchen/diner.
Nice, bright living room with bay window at the front, plastered ceiling and attractive wood-burning stove. Through the so-called 'room en suite' sliding doors you enter the kitchen/diner, which is located in the extension spanning the full width of the house. An ideal place with skylight and patio doors to the garden and access to the utility room.
The kitchen is arranged on two sides and has plenty of cupboard space, natural stone worktops and built-in appliances such as: dishwasher, combination microwave, 4-burner gas hob, extractor hood, refrigerator and handy plinth drawers for extra storage.
The utility room is used as the rear entrance to the house, where the central heating combination boiler brand Neft is located, built in approximately 2019, the washing machine and dryer connections, sink and storage space.
The backyard faces east with a cozy piled terrace (16 m2) constructed in 2022. At the rear is the professionally built and insulated shed. This shed is piled, with a zinc roof and durable red cedar wooden walls. The backyard is accessed through a covered back entrance to the gate.
First floor: (see also the floor plans)
Landing with stairs to the second floor and access to the 2 bathrooms and first 3 bedrooms.
Two bedrooms at the rear of the house. The third and largest bedroom has a built-in wardrobe at the front. The largest bedroom at the rear also has access to the balcony. The first bathroom is at the front with a washbasin with mirror, bath with shower facilities and bidet. The smaller bathroom is next to the staircase and is equipped with a shower cabin, sink with mirror and toilet.
Second floor:
Stairs to the attic, landing with washbasin and access to the 4th to 7th bedrooms. Two at the front with dormer window and skylight and two bedrooms at the rear, 1 with dormer window and the other with large skylight.
Attic:
The attic has a ridge height of approximately 70 centimeters and is accessible via a loft ladder.
Would you like to come and view this mansion? Call or email Makelaardij Henk van Wijngaarden 0182 - 526373,
Features
Transfer of ownership
- Last asking price
- € 500,000 kosten koper
- Asking price per m²
- € 3,106
- Status
- Sold
Construction
- Kind of house
- Mansion, row house
- Building type
- Resale property
- Year of construction
- 1959
- Type of roof
- Gable roof covered with roof tiles
Surface areas and volume
- Areas
- Living area
- 161 m²
- Exterior space attached to the building
- 5 m²
- External storage space
- 13 m²
- Plot size
- 186 m²
- Volume in cubic meters
- 536 m³
Layout
- Number of rooms
- 8 rooms (7 bedrooms)
- Number of bath rooms
- 2 bathrooms and 1 separate toilet
- Bathroom facilities
- Bidet, bath, 2 sinks, shower, and toilet
- Number of stories
- 3 stories and a loft
- Facilities
- Skylight, mechanical ventilation, passive ventilation system, and flue
Energy
- Energy label
- Insulation
- Roof insulation, double glazing, insulated walls and floor insulation
- Heating
- CH boiler
- Hot water
- CH boiler
- CH boiler
- Nefit (gas-fired combination boiler from 2019, in ownership)
Cadastral data
- GOUDA K 2974
- Cadastral map
- Area
- 186 m²
- Ownership situation
- Full ownership
Exterior space
- Location
- In residential district and unobstructed view
- Garden
- Back garden and front garden
- Back garden
- 84 m² (12.00 metre deep and 7.00 metre wide)
- Garden location
- Located at the east with rear access
- Balcony/roof terrace
- Balcony present
Storage space
- Shed / storage
- Detached wooden storage
- Facilities
- Electricity
- Insulation
- Completely insulated
Parking
- Type of parking facilities
- Public parking
Photos 62
© 2001-2025 funda





























































