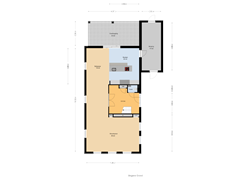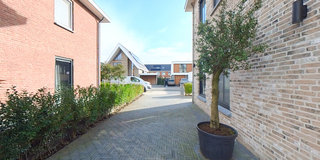Eye-catcherModerne, luxe afgewerkte en energiezuinige villa in Westergouwe
Description
In the popular new development neighborhood of Westergouwe in Gouda, you'll find this modern, energy-efficient detached villa. Situated in a child-friendly area close to major roads and various amenities, this home offers a sustainable and comfortable living experience. It features impressive eco-friendly equipment, including 16 solar panels, a heat pump, and a heat recovery system. The beautifully landscaped garden, complete with a canopy and lighting, completes the picture. Built in 2021, the property boasts a volume of approximately 1,049 m³, a living area of about 278 m², and an additional 24 m² of attached outdoor space.
Ground Floor Layout:
Entering through the spacious hallway, you'll find a luxurious restroom, stairs to the first floor, and a utility panel (20 circuits). This leads to the expansive living room of approximately 48 m². This bright area at the front of the home offers a cozy living space with direct access to the modern open kitchen.
The open kitchen, covering approximately 20 m² and accessible via the adjoining dining area, is fitted with high-quality built-in appliances, such as a coffee machine, a Bora induction cooktop with integrated extraction, an American-style refrigerator, a dishwasher, a Quooker, a steam oven, and a wine cooler. A central kitchen island with a marble-look composite worktop also serves as a stylish breakfast bar.
From the kitchen, you can access the spacious storage/garage area (approximately 17 m²), which houses the heat pump system. The sliding doors in the kitchen open to the sunny northwest-facing backyard of approximately 140 m², which features a canopy with lighting.
First Floor:
The staircase leads to a generous landing that connects to four large bedrooms and a luxury bathroom:
Bedroom 1: Approximately 19 m², located at the front.
Bedroom 2: Approximately 16 m², also at the front.
Bedroom 3: Approximately 20 m², situated at the rear.
Bedroom 4: Approximately 18 m², also at the rear.
The modern bathroom, approximately 8 m², includes a double walk-in shower, double sinks, and a toilet.
Second Floor:
The second floor offers additional living space with a landing, two spacious bedrooms, and a practical laundry room:
Bedroom 5: Approximately 21 m², at the front.
Bedroom 6: Approximately 26 m², at the rear.
Laundry Room: Approximately 4 m², equipped with hookups for laundry appliances and the heat recovery system.
Exterior:
The northwest-facing garden ensures privacy and relaxation. With its well-maintained layout and canopy with lighting, it's the perfect spot to enjoy outdoor living.
Dimensions:
Living Room: Approx. 5.10 x 7.20 m
Kitchen: Approx. 4.95 x 4.10 m
Dining Room: Approx. 4.95 x 2.87 m
Bedroom 1: Approx. 5.10 x 3.72 m
Bedroom 2: Approx. 5.10 x 3.38 m
Bedroom 3: Approx. 5.30 x 3.72 m
Bedroom 4: Approx. 5.30 x 3.38 m
Bathroom: Approx. 3.52 x 2.27 m
Bedroom 5: Approx. 5.05 x 6.45 m
Bedroom 6: Approx. 6.06 x 6.45 m
Laundry Room: Approx. 2.49 x 2.13 m
Storage/Garage: Approx. 6.55 x 2.63 m
General Features:
*Built in 2021, with a volume of approximately 1,049 m³ and a living area of about 278 m².
*Equipped with 16 solar panels, a heat pump, a heat recovery system, and air conditioning.
*Features six bedrooms.
*High-quality poured flooring throughout.
*Pre-wired for an electric vehicle charging station.
*Located in the sought-after Westergouwe development.
*Close to major roads and various amenities.
For professional and independent mortgage advice, Boer Makelaardij can connect you with our trusted partner Raymond Imbens from Avant Groep Gouda at 085-8226222 or via
Features
Transfer of ownership
- Asking price
- € 1,245,000 kosten koper
- Asking price per m²
- € 4,478
- Listed since
- Status
- Available
- Acceptance
- Available in consultation
Construction
- Kind of house
- Villa, detached residential property
- Building type
- Resale property
- Year of construction
- 2021
- Type of roof
- Hipped roof covered with roof tiles
Surface areas and volume
- Areas
- Living area
- 278 m²
- Exterior space attached to the building
- 24 m²
- Plot size
- 394 m²
- Volume in cubic meters
- 1,049 m³
Layout
- Number of rooms
- 7 rooms (6 bedrooms)
- Number of bath rooms
- 1 bathroom and 1 separate toilet
- Bathroom facilities
- Double sink, walk-in shower, and toilet
- Number of stories
- 3 stories
- Facilities
- Air conditioning, mechanical ventilation, and solar panels
Energy
- Energy label
- Not available
- Insulation
- Roof insulation, energy efficient window, insulated walls and floor insulation
- Heating
- Partial floor heating, heat recovery unit and heat pump
- Hot water
- Electrical boiler
Cadastral data
- GOUDA N 1599
- Cadastral map
- Area
- 394 m²
- Ownership situation
- Full ownership
Exterior space
- Location
- In residential district
- Garden
- Back garden, surrounded by garden, front garden and side garden
- Back garden
- 140 m² (10.00 metre deep and 14.00 metre wide)
- Garden location
- Located at the northwest
Storage space
- Shed / storage
- Attached brick storage
- Facilities
- Electricity
Parking
- Type of parking facilities
- Parking on private property and public parking
Want to be informed about changes immediately?
Save this house as a favourite and receive an email if the price or status changes.
Popularity
0x
Viewed
0x
Saved
25/11/2024
On funda







