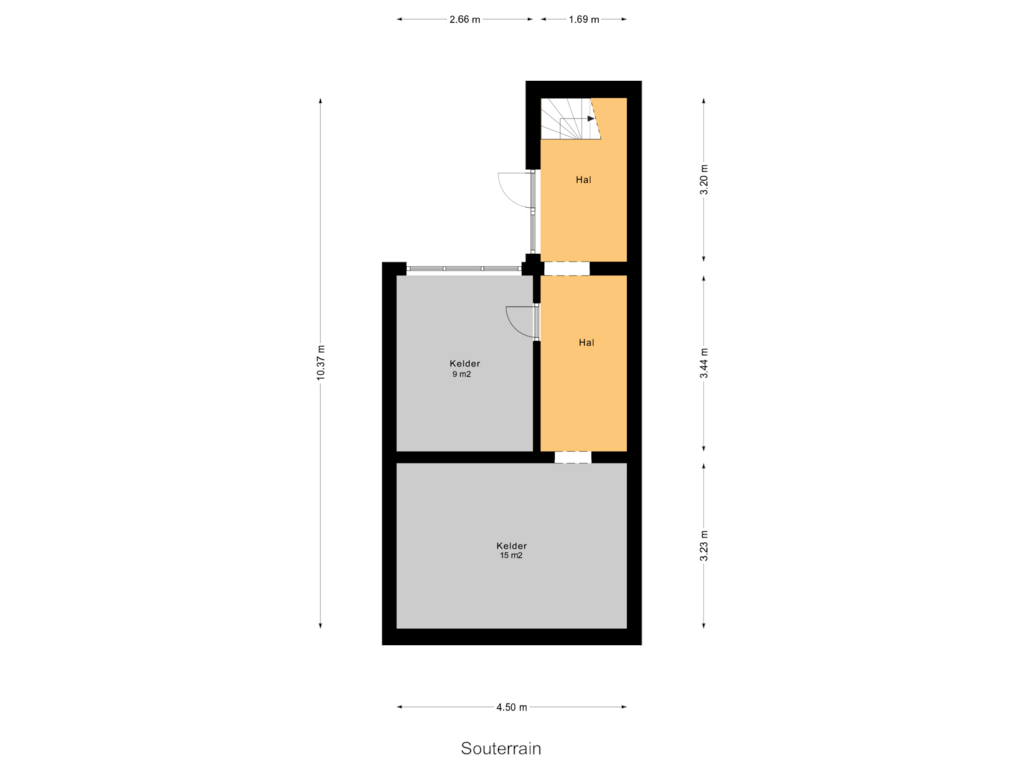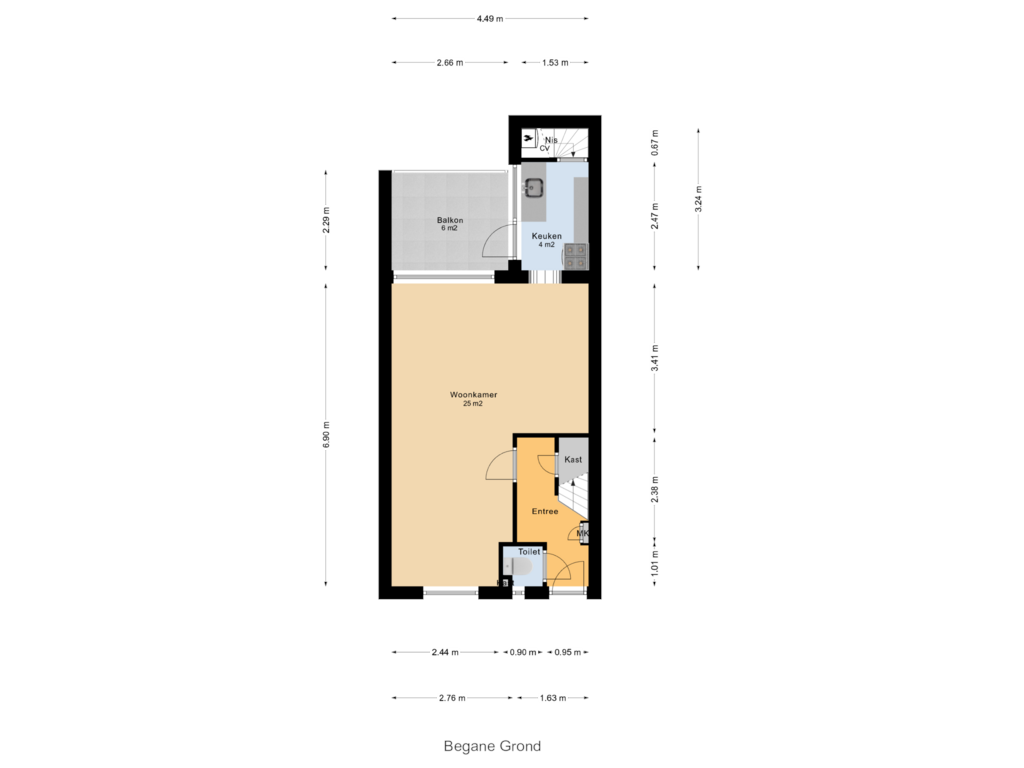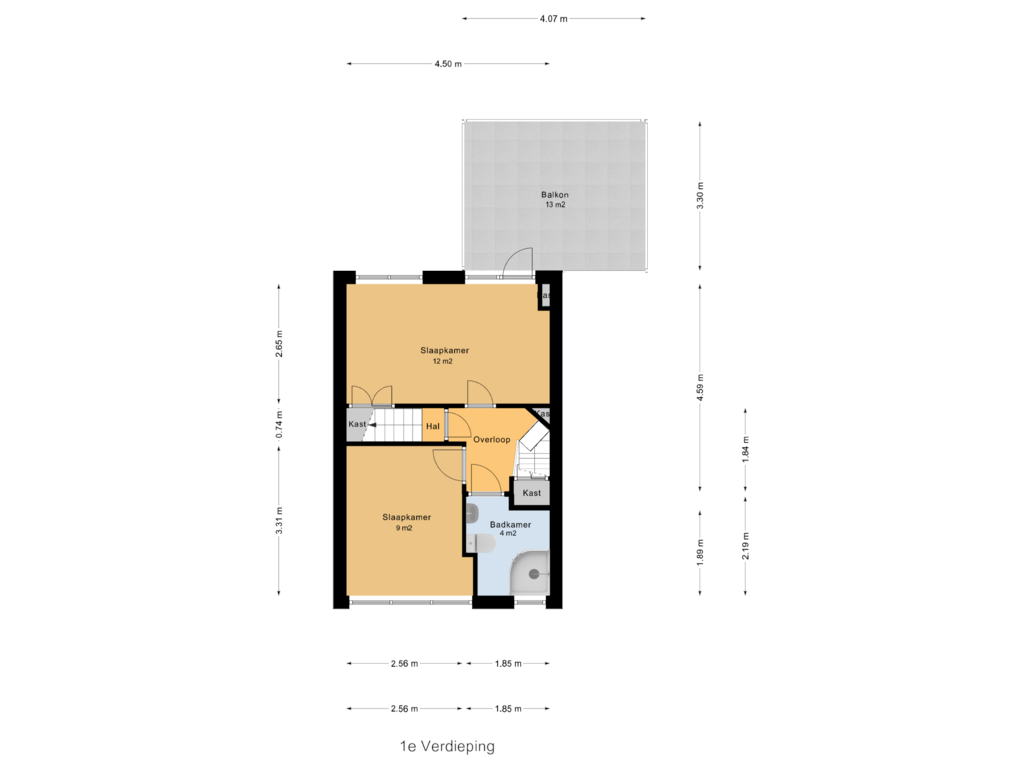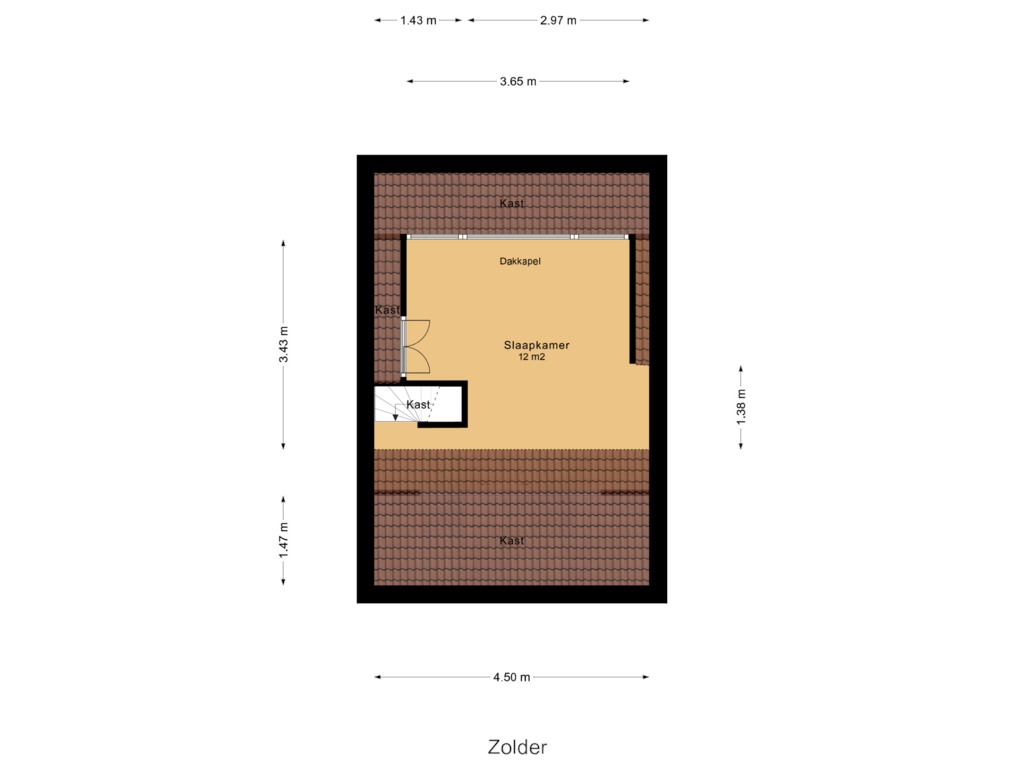This house on funda: https://www.funda.nl/en/detail/koop/gouda/huis-onder-de-boompjes-71/43780923/

Description
In a quiet residential area near the historic center of Gouda, this charming 1930s single-family home features a spacious and multifunctional basement. The property offers a generous living room, a semi-open kitchen, three sizable bedrooms, a bathroom, a ground-floor balcony, and a rooftop terrace on the first floor. Both the front and rear gardens provide ample potential. Built in 1933, the home has an approximate volume of 394 m³ and a living area of about 104 m², with an additional 14 m² of interior space.
Ground Floor Layout:
Upon entering, you arrive in the bright hallway, which includes a toilet, a utility cupboard with seven circuit groups and a residual current device, a practical stair cupboard, and stairs to the first floor.
The spacious living room (approx. 25 m²) features sleekly finished walls and a warm laminate floor. The room is bathed in natural light and exudes an inviting atmosphere, perfect for relaxing or entertaining. From the living room, you have direct access to the semi-open kitchen.
The semi-open kitchen (approx. 4 m²) is equipped with a four-burner gas stove, oven, and an extractor hood. The kitchen also leads to the balcony, where you can enjoy a pleasant view of the garden. From here, stairs lead down to the roomy basement.
Basement:
The multifunctional basement offers a wealth of possibilities. Via the staircase, you enter a hallway with a washing machine connection. From this hall, you have access to a bedroom, storage room, and the backyard.
Bedroom (1) (approx. 9 m²) has sleek walls and laminate flooring and can be used flexibly as a quiet bedroom, office, or hobby room.
The spacious cellar (approx. 15 m²) is ideal as a workspace, hobby room, or additional storage. Thanks to its versatility, this space can be arranged entirely to your liking.
First Floor:
The stairs lead to the first floor, where a roomy landing with a built-in wardrobe awaits. This floor has two large bedrooms and a bathroom.
The front-facing bedroom (2) (approx. 9 m²) includes built-in wardrobes, abundant natural light, and finished walls and flooring, creating a fresh and modern ambiance.
At the rear is bedroom (3) (approx. 12 m²), also with built-in wardrobes and neat finishes. The windows are fitted with screens for added comfort, and this room has direct access to the rooftop terrace, perfect for unwinding.
The bathroom (approx. 4 m²) has sleek tiled walls and is fitted with a shower cabin, toilet, washbasin with mirror, and towel radiator for added comfort.
Attic:
The attic offers a spacious bedroom (4) (approx. 12 m²), equipped with a large dormer window that provides plenty of natural light and additional space. The room is practically arranged with knee walls for convenient storage, making the attic a functional, quiet, and comfortable sleeping or working area.
Exterior:
The southwest-facing backyard (approx. 28 m²) receives sun all day long. The fully tiled garden requires minimal maintenance and offers rear access. Additionally, a new fence was installed in 2023, adding privacy and a fresh look.
Dimensions:
Living room: approx. 5.6 x 4.49 m
Kitchen: approx. 2.47 x 1.53 m
Bedroom (1): approx. 3.44 x 2.66 m
Basement: approx. 3.23 x 4.50 m
Bedroom (2): approx. 3.31 x 2.56 m
Bedroom (3): approx. 2.56 x 4.50 m
Bathroom: approx. 2.1 x 1.87 m
Bedroom (4): approx. 3.43 x 3.65 m
General Information:
*Built in 1933. Volume approx. 394 m³. Living area approx. 104 m². Additional interior space 14 m².
*Exterior painting was done in 2023.
*The house includes a spacious, multifunctional basement, ideal for storage, hobbies, or parking bicycles and motorbikes.
*New fencing installed in 2023.
*Centrally located near shops, churches, schools, sports facilities, daycare centers, the historic center of Gouda, the NS (intercity) station, the theater, Cinema Gouda, and main roads.
Boer Makelaardij can connect you with our trusted partner, Raymond Imbens of Avant Groep Gouda, for professional and independent mortgage advice. Contact: 085-8226222 or
Features
Transfer of ownership
- Asking price
- € 310,000 kosten koper
- Asking price per m²
- € 2,981
- Listed since
- Status
- Under offer
- Acceptance
- Available in consultation
Construction
- Kind of house
- Single-family home, row house
- Building type
- Resale property
- Year of construction
- 1933
- Type of roof
- Gable roof covered with asphalt roofing and roof tiles
Surface areas and volume
- Areas
- Living area
- 104 m²
- Other space inside the building
- 14 m²
- Exterior space attached to the building
- 6 m²
- Plot size
- 97 m²
- Volume in cubic meters
- 394 m³
Layout
- Number of rooms
- 7 rooms (4 bedrooms)
- Number of bath rooms
- 1 bathroom and 1 separate toilet
- Bathroom facilities
- Shower, toilet, and sink
- Number of stories
- 2 stories, an attic, and a basement
- Facilities
- TV via cable
Energy
- Energy label
- Insulation
- Mostly double glazed
- Heating
- CH boiler
- Hot water
- CH boiler
- CH boiler
- Atag enigma (gas-fired combination boiler from 2006, in ownership)
Cadastral data
- GOUDA E 3608
- Cadastral map
- Area
- 97 m²
- Ownership situation
- Full ownership
Exterior space
- Location
- In residential district
- Garden
- Back garden, front garden and sun terrace
- Back garden
- 28 m² (5.60 metre deep and 5.00 metre wide)
- Garden location
- Located at the southwest with rear access
- Balcony/roof terrace
- Balcony present
Storage space
- Shed / storage
- Built-in
Parking
- Type of parking facilities
- Public parking
Photos 33
Floorplans 4
© 2001-2024 funda




































