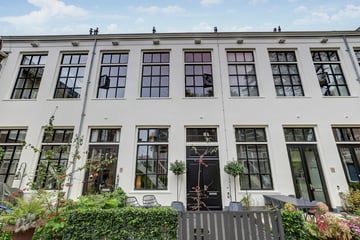This house on funda: https://www.funda.nl/en/detail/koop/gouda/huis-raoul-wallenbergplantsoen-7/43727664/

Description
Located in the historic heart of Gouda, at the charming Raoul Wallenbergplantsoen, this stunning and fully transformed family home is now available. This unique property is part of the former redevelopment project De Schoolmeester and stands out for its playful layout and exquisite details. The home features a spacious kitchen-diner, a first-floor living room, two generously sized bedrooms, a luxurious bathroom, and a cozy front garden.
Year built: Approx. 1884, Renovated: 2021, Living area: Approx. 87m², Volume: Approx. 357m³, Energy label: B
Layout
Ground Floor:
Enter through the double-opening wooden front doors into a welcoming hallway providing access to the meter cupboard (equipped with 8 circuits, including one for the kitchen and a residual current device). The spacious kitchen-diner (approx. 25 m²) greets you upon entry. Stylishly finished in black and wood tones, the kitchen is arranged in a practical L-shape and includes:
Appliances: Induction hob, extractor hood, fridge-freezer, dishwasher, Quooker, and combi-microwave.
Ample storage space in wide drawers.
From the kitchen, access is available to:
A modern, fully tiled toilet with a wall-mounted unit and sink.
A storage/coat closet.
Stairs leading to the first floor.
First Floor:
The bright and inviting living room (approx. 21 m²) exudes warmth, enhanced by a mezzanine that offers a delightful view of the ground floor. The stairs to the second floor are also accessible from here, adding a modern and dynamic feel.
Second Floor:
A hallway with a striking steel-framed partition featuring double-glazed panels leads to:
Bedroom 1 (approx. 14 m²): A spacious, light-filled room with a high ceiling and large windows, creating a sense of openness.
Bathroom (approx. 6 m²): Luxuriously tiled, featuring a walk-in rain shower, wall-mounted toilet, heated towel rail, elegant vanity unit with drawers, cabinet, and recessed ceiling lights.
Third Floor:
The practical landing is equipped with a skylight for natural daylight and houses:
A Nefit combination boiler (2021), a heat recovery system, and laundry facilities.
Access to a handy loft above the bedroom.
From here, black steel double doors open into:
Bedroom 2 (approx. 10 m²): A beautifully designed and intimate space.
Exterior:
The front garden (approx. 19 m²) features gravel and a path leading to the entrance.
Measurements:
Kitchen-diner: approx. 5.52 x 4.77 m
Living room: approx. 4.75 x 4.26 m
Bedroom 1: approx. 5.23 x 2.71 m
Bathroom: approx. 2.83 x 1.94 m
Bedroom 2: approx. 3.69 x 2.60 m
Utility/boiler room: approx. 3.69 x 1.95 m
Front garden: approx. 4.63 x 4.15 m
General Information:
*Built around 1884 and transformed in 2021.
*Part of the unique De Schoolmeester redevelopment project, within the building "Het Archief," which consists of four homes (named Kees, Bok, Weide, and Does). This is home Bok.
*Designated as a municipal monument in the Neo-Renaissance style.
*Well-maintained both inside and out.
*Active Homeowners' Association (VvE) with a monthly fee of €84.23, covering meeting costs, insurance (building, glass, and liability), major maintenance (roof, facade, and painting), and window cleaning.
*Beautiful green setting at the Raoul Wallenbergplantsoen, in a charming courtyard.
*Located in the heart of Gouda, with all amenities within walking distance.
For professional and independent mortgage advice, Boer Makelaardij can connect you with their trusted partner Raymond Imbens from Avant Groep Gouda at 085-8226222 or
Features
Transfer of ownership
- Last asking price
- € 539,000 kosten koper
- Asking price per m²
- € 6,195
- Status
- Sold
Construction
- Kind of house
- Single-family home, row house
- Building type
- Resale property
- Year of construction
- 2021
- Specific
- Listed building (national monument) and monumental building
- Type of roof
- Gable roof covered with roof tiles
Surface areas and volume
- Areas
- Living area
- 87 m²
- Plot size
- 50 m²
- Volume in cubic meters
- 357 m³
Layout
- Number of rooms
- 4 rooms (2 bedrooms)
- Number of bath rooms
- 1 bathroom and 1 separate toilet
- Bathroom facilities
- Shower, toilet, and washstand
- Number of stories
- 4 stories
- Facilities
- Mechanical ventilation and TV via cable
Energy
- Energy label
- Insulation
- Roof insulation, partly double glazed, insulated walls and floor insulation
- Heating
- CH boiler
- Hot water
- CH boiler
- CH boiler
- Nefit ( combination boiler from 2021, in ownership)
Cadastral data
- GOUDA C 4610
- Cadastral map
- Area
- 50 m²
- Ownership situation
- Full ownership
Exterior space
- Location
- Alongside park, alongside a quiet road, sheltered location, in centre and in residential district
- Garden
- Front garden
- Front garden
- 19 m² (4.15 metre deep and 4.63 metre wide)
Parking
- Type of parking facilities
- Paid parking and resident's parking permits
Photos 35
© 2001-2025 funda


































