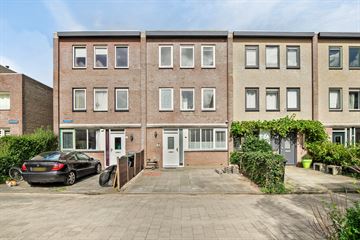This house on funda: https://www.funda.nl/en/detail/koop/gouda/huis-ravelplein-3/43647386/

Description
Ravelplein 3, Gouda - Modern mid-terrace house with five bedrooms and a rooftop terrace!
This spacious home, where modernity and comfort blend seamlessly, is located at Ravelplein 3 in Gouda and offers everything you need. The house features a spacious, bright living room and a modern corner kitchen, ideal for preparing delicious meals. With five generous bedrooms, a front garden with parking space, a cozy backyard, and a rooftop terrace to enjoy the sun, this house offers everything you’re looking for.
The location is ideal. Nearby, you’ll find various amenities such as supermarkets, schools, and sports facilities. Additionally, public transport and main roads provide quick access to larger cities in the Randstad region. Gouda itself offers a charming city center with a variety of shops, restaurants, and historical landmarks, all within short distance.
Ground floor
Upon entering the house, you step into the spacious and bright entrance, finished with continuous laminate flooring. Here, you’ll find the meter cupboard, a modern toilet, the staircase to the first floor, and access to the living room. The spacious living room is bright thanks to large windows and a garden door, offering plenty of space for a cozy sitting area and a large dining table. You’ll also find a practical stair cupboard, perfect for storage. The open kitchen features modern cabinetry in a corner layout and high-quality appliances, such as an induction hob, extractor hood, combination oven, fridge-freezer, and a dishwasher. The dark countertop provides a stylish contrast.
First floor
The landing with laminate flooring gives access to three spacious bedrooms and the modern bathroom. The bedrooms are well-finished and all enjoy ample natural light. The bathroom is fitted with light tiling, a shower, vanity unit with storage, a hanging toilet, and a window for natural ventilation.
Second floor
A fixed staircase leads to the second floor, which stands out for its spacious and bright landing. This floor also features neat laminate flooring, along with connections for laundry and a storage cupboard with the central heating system. Additionally, there are two extra bedrooms, both modernly finished and with pleasant natural light. The large rooftop terrace provides ample space for seating, perfect for relaxing.
Outdoor space
The outdoor area includes a front garden with parking space. At the rear, there is a spacious garden, fully paved, with a stone shed and back entrance. A nearby playfield makes this location ideal for families with children.
Special features
- Modern mid-terrace house
- Five spacious bedrooms
- High-quality kitchen appliances
- Large rooftop terrace
- Parking space in the front garden
- Well-maintained garden with a stone shed and back entrance
- Playfield nearby
- Meter cupboard with smart meters
- Fully double-glazed with wooden window frames (recently painted)
- Homeowners’ Association fee of €15 per year
- Freehold property
- Energy label B
This unique property offers comfort and luxury in a friendly neighborhood. Schedule a viewing soon and experience the joy of living at Ravelplein 3 for yourself!
Viewings can be arranged via email or phone.
This information has been compiled with care. However, GratisVerhuizen real estate agency cannot accept liability for its accuracy, nor can any rights be derived from the details provided. This information should not be considered as a formal offer or proposal.
Features
Transfer of ownership
- Last asking price
- € 390,000 kosten koper
- Asking price per m²
- € 3,482
- Service charges
- € 15 per month
- Status
- Sold
Construction
- Kind of house
- Single-family home, row house
- Building type
- Resale property
- Year of construction
- 1993
- Type of roof
- Flat roof covered with asphalt roofing
Surface areas and volume
- Areas
- Living area
- 112 m²
- Exterior space attached to the building
- 14 m²
- External storage space
- 7 m²
- Plot size
- 124 m²
- Volume in cubic meters
- 395 m³
Layout
- Number of rooms
- 6 rooms (5 bedrooms)
- Number of bath rooms
- 1 bathroom and 1 separate toilet
- Bathroom facilities
- Shower, toilet, sink, and washstand
- Number of stories
- 3 stories
- Facilities
- Mechanical ventilation and passive ventilation system
Energy
- Energy label
- Insulation
- Roof insulation, double glazing and floor insulation
- Heating
- CH boiler
- Hot water
- CH boiler
- CH boiler
- Valliant (gas-fired combination boiler from 2008, in ownership)
Cadastral data
- GOUDA K 8600
- Cadastral map
- Area
- 124 m²
- Ownership situation
- Full ownership
Exterior space
- Location
- Alongside a quiet road, in wooded surroundings and in residential district
- Garden
- Back garden and front garden
- Back garden
- 46 m² (8.89 metre deep and 5.12 metre wide)
- Garden location
- Located at the north with rear access
- Balcony/roof terrace
- Roof terrace present
Storage space
- Shed / storage
- Detached brick storage
- Facilities
- Electricity
Parking
- Type of parking facilities
- Parking on private property and public parking
Photos 52
© 2001-2024 funda



















































