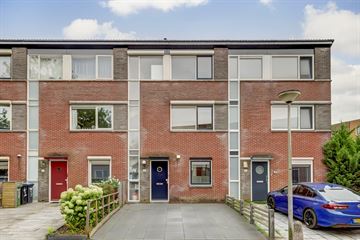This house on funda: https://www.funda.nl/en/detail/koop/gouda/huis-strausserf-15/43618301/

Description
Modern family home with energy label B at Strausserf 15!
This property features sleek finishes and electric screens. It includes a luxury kitchen, three spacious bedrooms, a modern bathroom, and two dormer windows for extra natural light. The front yard provides parking space. This is the ideal choice for those seeking comfort, space, and energy-efficient living in the sought-after Goverwelle neighborhood. Built in 1994, the home has a living area of 105 m², a volume of 358 m³, and 7 m² of external storage space.
Ground Floor Layout:
Entrance hall with a meter cupboard (7 circuits plus 2 residual-current devices), storage closet, and a toilet room (updated in 2021) with a floating toilet and a small sink.
The modern open kitchen (updated in 2017) of approximately 12 m² is equipped with modern kitchen furnishings and various built-in appliances, including a dishwasher, close-in boiler, 5-burner gas hob, extractor hood, mobile oven, and a fridge-freezer combination.
The garden-facing living room of about 27 m² is fitted with an electric screen and ample natural light. The back garden can be accessed through a door from the living room.
First Floor:
The landing provides access to two bedrooms and a bathroom.
At the rear, there is a spacious bedroom of approximately 13 m² with a large window, built-in wardrobes, and a dormer window.
At the front, there is a bedroom of about 10 m² with a window and a built-in wardrobe.
The entire first floor has a laminate floor (installed in 2020) and smooth wall finishes.
The neat bathroom of about 6 m² has a skylight and features a shower cabin with a rain shower, a bathtub, a towel radiator, and a washbasin cabinet.
Second Floor:
The landing provides access to a bedroom. The landing also houses the central heating system. The bedroom, about 13 m², has storage space behind the knee walls, a dormer window, and windows on both sides, also equipped with electric shutters.
Exterior:
The backyard of approximately 47 m² is fully tiled and includes a back entrance and a wooden shed with electricity. The front yard of about 33 m² offers sufficient space for parking a car.
Dimensions:
Living room: approx. 4.5 x 5.15 m
Kitchen area: approx. 4.46 x 2.83 m
Bedroom (1): approx. 5.09 x 2.96 m
Bedroom (2): approx. 3.36 x 2.96 m
Bedroom (3): approx. 4 x 3.88 m
Bathroom: approx. 3.46 x 2.09 m
Front yard: approx. 6.00 x 5.50 m
Backyard: approx. 8.50 x 5.50 m
Shed: approx. 3.08 x 2.16 m
General:
Built in 1994, living area of 105 m², volume of 358 m³, 7 m² of external storage space.
The property has an energy label B and is equipped with electric screens.
Features a modern kitchen and bathroom.
Spacious backyard and a front yard with private parking.
Ideally located with all amenities such as schools, shops, sports facilities, the NS intercity station, highways, and a shopping center within walking distance. The center of Gouda is reachable within 10 minutes by bike.
The nearby recreation areas Steinse Groen, Goudse Hout, and Reeuwijkse Plassen offer great opportunities for walking, cycling, sports, and boating.
Boer Makelaardij can connect you with our trusted partner, Raymond Imbens from Avant Groep Gouda, for professional, independent mortgage advice. Contact him at 085-8226222 or
Features
Transfer of ownership
- Last asking price
- € 395,000 kosten koper
- Asking price per m²
- € 3,762
- Status
- Sold
Construction
- Kind of house
- Single-family home, row house
- Building type
- Resale property
- Year of construction
- 1994
- Specific
- Partly furnished with carpets and curtains
- Type of roof
- Shed roof covered with roof tiles
Surface areas and volume
- Areas
- Living area
- 105 m²
- External storage space
- 7 m²
- Plot size
- 128 m²
- Volume in cubic meters
- 358 m³
Layout
- Number of rooms
- 4 rooms (3 bedrooms)
- Number of bath rooms
- 1 bathroom and 2 separate toilets
- Bathroom facilities
- Shower, bath, and washstand
- Number of stories
- 3 stories
- Facilities
- Skylight, passive ventilation system, and rolldown shutters
Energy
- Energy label
- Insulation
- Roof insulation, double glazing, insulated walls and floor insulation
- Heating
- CH boiler
- Hot water
- CH boiler
- CH boiler
- Intergas (gas-fired combination boiler from 2010, in ownership)
Cadastral data
- GOUDA K 7032
- Cadastral map
- Area
- 128 m²
- Ownership situation
- Full ownership
Exterior space
- Location
- In residential district
- Garden
- Back garden and front garden
- Back garden
- 44 m² (8.00 metre deep and 5.50 metre wide)
- Garden location
- Located at the east with rear access
Storage space
- Shed / storage
- Detached wooden storage
- Facilities
- Electricity
Parking
- Type of parking facilities
- Parking on private property and public parking
Photos 38
© 2001-2024 funda





































