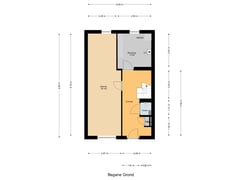Description
This stylish townhouse, built in 2020 and certified with energy label A, is located on the outskirts of Gouda. This stunning waterfront home in the new Westergouwe neighborhood offers a spacious luxury kitchen, a sunny living room with a water view, a south-facing terrace, three bedrooms, and a versatile ground-floor space that can be adapted to your needs. With a front yard including private parking with its own charging station, this property makes an ideal home. The house features a living area of approximately 139 m², a volume of approximately 510 m³, and 13 m² of outdoor space connected to the building.
Layout
Ground Floor
The entrance provides access to a hallway with a utility closet (10 circuits, 3 residual-current devices, and a dedicated cooking group) and a modern toilet with a wall-mounted WC and sink. The storage room includes a practical laundry/technical area with a heat pump (2023), boiler (2020), and connections for laundry appliances. This space is fitted with custom-made cabinets for optimized storage and functionality.
A multifunctional area of approximately 24 m² can be used for various purposes, such as an office, workspace, or extra bedroom.
The entire ground floor is finished with a polished concrete floor featuring underfloor heating and cooling.
First Floor
At the front of the house is a spacious, sunny living room of approximately 28 m². The room features the same polished concrete floor with underfloor heating and cooling, sleek finishes, and a staircase leading to the second floor.
The stylish kitchen, approximately 17 m², boasts a luxurious design with a cabinetry wall, a cooking island, and high-end Bora and Siemens appliances. The kitchen is equipped with a dishwasher, a fridge-freezer combination, and a self-cleaning combination microwave/oven. Lighting can be controlled via remote control, and the light-colored composite countertop completes the elegant design.
From the kitchen, you access the sunny 13 m² terrace on the southwest side, featuring wooden decking, metal railings, and a sunshade. The terrace offers a beautiful view of the water.
Second Floor
The first bedroom, located at the front, measures approximately 11 m². It is tastefully finished with a polished concrete floor and includes underfloor heating and cooling.
The second and third bedrooms are located at the rear. The second bedroom, approximately 10 m², is finished to the same high standard as the first. The third bedroom, approximately 5 m², is efficiently designed and includes custom-built cabinets for added storage and functionality.
The luxurious bathroom, approximately 6 m², is fully tiled and features a spacious walk-in shower (with handheld and rain showerheads), a washbasin unit with a basin, and a second toilet.
Exterior
The front yard, approximately 11 m² and northeast-facing, is paved and includes private parking. The terrace at the rear, adjacent to the kitchen, faces southwest and measures approximately 13 m².
Measurements:
Multifunctional room: approx. 8.78 x 2.87 m
Technical/laundry room: approx. 2.87 x 2.90 m
Living room: approx. 6.36 x 5.51 m
Kitchen: approx. 3.54 x 5.51 m
Terrace: approx. 2.77 x 4.24 m
Bedroom 1: approx. 4.01 x 2.69 m
Bedroom 2: approx. 3.86 x 2.69 m
Bedroom 3: approx. 3.20 x 2.69 m
Bathroom: approx. 2.46 x 2.69 m
General Information:
*Year built: 2020, Living area: approx. 139 m²; volume: approx. 510 m³; outdoor space: approx. 13 m²
*Fully insulated (Energy label A)
*Stunning location by the water
*Equipped with a heat pump (2023) and boiler (2020)
*Five owned solar panels
*Private charging station
*Triple HR glass
*Living room on the first floor with a water view
*High-end Bora and Siemens kitchen appliances
*PVC-covered stairs with steel railings
*Located in Westergouwe, near amenities such as a supermarket, playgrounds, schools, and the GroenBlauwe Zone nature area
*Excellent accessibility to the A12 and A20.
For professional and independent mortgage advice, Boer Makelaardij can connect you with their trusted partner, Raymond Imbens of Avant Groep Gouda. Contact: 085-8226222,
Features
Transfer of ownership
- Asking price
- € 582,500 kosten koper
- Asking price per m²
- € 4,191
- Listed since
- Status
- Available
- Acceptance
- Available in consultation
Construction
- Kind of house
- Single-family home, row house
- Building type
- Resale property
- Year of construction
- 2020
- Type of roof
- Flat roof
Surface areas and volume
- Areas
- Living area
- 139 m²
- Exterior space attached to the building
- 13 m²
- Plot size
- 87 m²
- Volume in cubic meters
- 510 m³
Layout
- Number of rooms
- 5 rooms (4 bedrooms)
- Number of bath rooms
- 1 bathroom and 1 separate toilet
- Bathroom facilities
- Shower, toilet, and washstand
- Number of stories
- 3 stories
- Facilities
- Mechanical ventilation and solar panels
Energy
- Energy label
- Heating
- Heat pump
- Hot water
- Electrical boiler
Cadastral data
- GOUDA N 1096
- Cadastral map
- Area
- 87 m²
- Ownership situation
- Full ownership
Exterior space
- Garden
- Front garden
Parking
- Type of parking facilities
- Parking on private property
Want to be informed about changes immediately?
Save this house as a favourite and receive an email if the price or status changes.
Popularity
0x
Viewed
0x
Saved
09/12/2024
On funda







