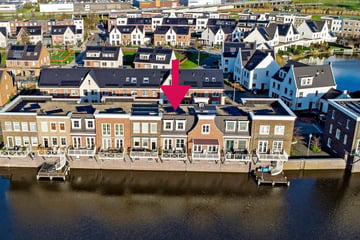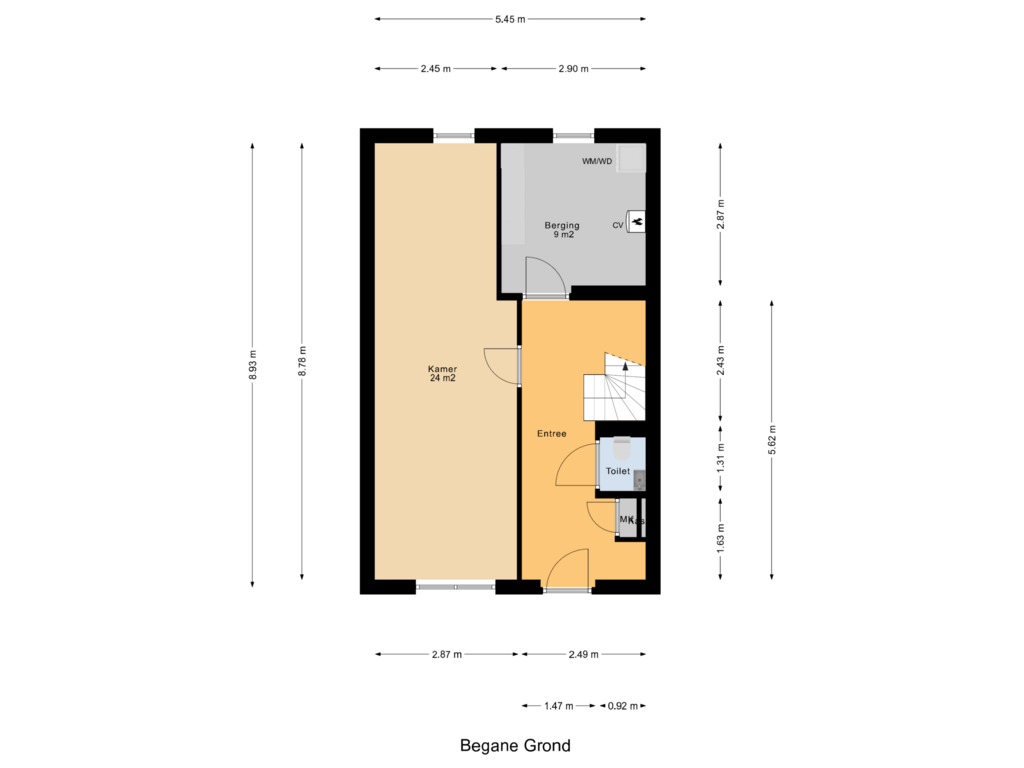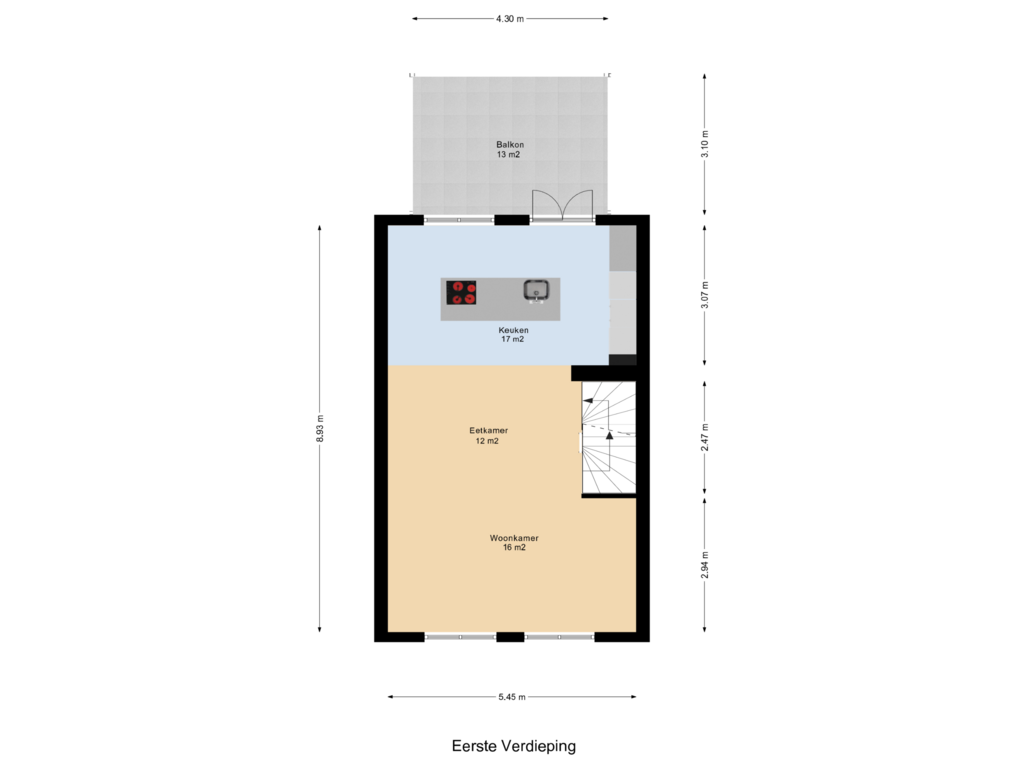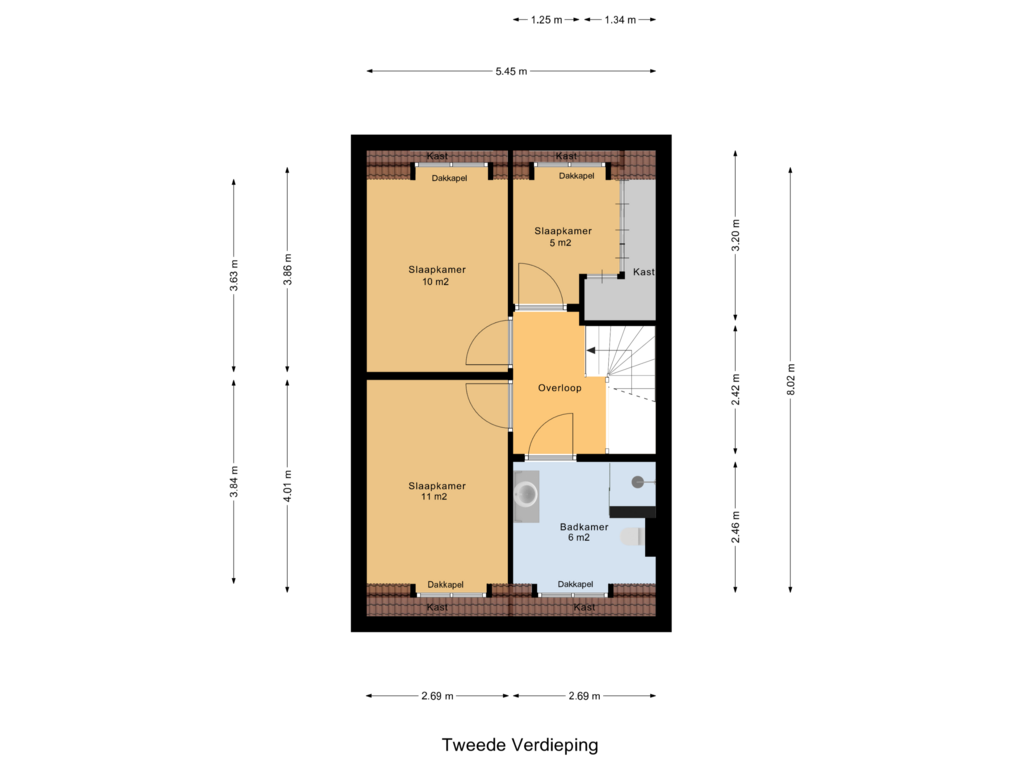This house on funda: https://www.funda.nl/en/detail/koop/gouda/huis-terschellinglaan-21/43745847/

Terschellinglaan 212809 SE GoudaDe Eilanden
€ 582,500 k.k.
Description
This stylish townhouse, built in 2020 and certified with energy label A, is located on the outskirts of Gouda. This stunning waterfront home in the new Westergouwe neighborhood offers a spacious luxury kitchen, a sunny living room with a water view, a south-facing terrace, three bedrooms, and a versatile ground-floor space that can be adapted to your needs. With a front yard including private parking with its own charging station, this property makes an ideal home. The house features a living area of approximately 139 m², a volume of approximately 510 m³, and 13 m² of outdoor space connected to the building.
Layout
Ground Floor
The entrance provides access to a hallway with a utility closet (10 circuits, 3 residual-current devices, and a dedicated cooking group) and a modern toilet with a wall-mounted WC and sink. The storage room includes a practical laundry/technical area with a heat pump (2023), boiler (2020), and connections for laundry appliances. This space is fitted with custom-made cabinets for optimized storage and functionality.
A multifunctional area of approximately 24 m² can be used for various purposes, such as an office, workspace, or extra bedroom.
The entire ground floor is finished with a polished concrete floor featuring underfloor heating and cooling.
First Floor
At the front of the house is a spacious, sunny living room of approximately 28 m². The room features the same polished concrete floor with underfloor heating and cooling, sleek finishes, and a staircase leading to the second floor.
The stylish kitchen, approximately 17 m², boasts a luxurious design with a cabinetry wall, a cooking island, and high-end Bora and Siemens appliances. The kitchen is equipped with a dishwasher, a fridge-freezer combination, and a self-cleaning combination microwave/oven. Lighting can be controlled via remote control, and the light-colored composite countertop completes the elegant design.
From the kitchen, you access the sunny 13 m² terrace on the southwest side, featuring wooden decking, metal railings, and a sunshade. The terrace offers a beautiful view of the water.
Second Floor
The first bedroom, located at the front, measures approximately 11 m². It is tastefully finished with a polished concrete floor and includes underfloor heating and cooling.
The second and third bedrooms are located at the rear. The second bedroom, approximately 10 m², is finished to the same high standard as the first. The third bedroom, approximately 5 m², is efficiently designed and includes custom-built cabinets for added storage and functionality.
The luxurious bathroom, approximately 6 m², is fully tiled and features a spacious walk-in shower (with handheld and rain showerheads), a washbasin unit with a basin, and a second toilet.
Exterior
The front yard, approximately 11 m² and northeast-facing, is paved and includes private parking. The terrace at the rear, adjacent to the kitchen, faces southwest and measures approximately 13 m².
Measurements:
Multifunctional room: approx. 8.78 x 2.87 m
Technical/laundry room: approx. 2.87 x 2.90 m
Living room: approx. 6.36 x 5.51 m
Kitchen: approx. 3.54 x 5.51 m
Terrace: approx. 2.77 x 4.24 m
Bedroom 1: approx. 4.01 x 2.69 m
Bedroom 2: approx. 3.86 x 2.69 m
Bedroom 3: approx. 3.20 x 2.69 m
Bathroom: approx. 2.46 x 2.69 m
General Information:
*Year built: 2020, Living area: approx. 139 m²; volume: approx. 510 m³; outdoor space: approx. 13 m²
*Fully insulated (Energy label A)
*Stunning location by the water
*Equipped with a heat pump (2023) and boiler (2020)
*Five owned solar panels
*Private charging station
*Triple HR glass
*Living room on the first floor with a water view
*High-end Bora and Siemens kitchen appliances
*PVC-covered stairs with steel railings
*Located in Westergouwe, near amenities such as a supermarket, playgrounds, schools, and the GroenBlauwe Zone nature area
*Excellent accessibility to the A12 and A20.
For professional and independent mortgage advice, Boer Makelaardij can connect you with their trusted partner, Raymond Imbens of Avant Groep Gouda. Contact: 085-8226222,
Features
Transfer of ownership
- Asking price
- € 582,500 kosten koper
- Asking price per m²
- € 4,191
- Listed since
- Status
- Available
- Acceptance
- Available in consultation
Construction
- Kind of house
- Single-family home, row house
- Building type
- Resale property
- Year of construction
- 2020
- Type of roof
- Flat roof
Surface areas and volume
- Areas
- Living area
- 139 m²
- Exterior space attached to the building
- 13 m²
- Plot size
- 87 m²
- Volume in cubic meters
- 510 m³
Layout
- Number of rooms
- 5 rooms (4 bedrooms)
- Number of bath rooms
- 1 bathroom and 1 separate toilet
- Bathroom facilities
- Shower, toilet, and washstand
- Number of stories
- 3 stories
- Facilities
- Mechanical ventilation and solar panels
Energy
- Energy label
- Heating
- Heat pump
- Hot water
- Electrical boiler
Cadastral data
- GOUDA N 1096
- Cadastral map
- Area
- 87 m²
- Ownership situation
- Full ownership
Exterior space
- Garden
- Front garden
Parking
- Type of parking facilities
- Parking on private property
Photos 36
Floorplans 3
© 2001-2024 funda






































