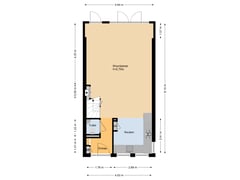Description
Detached living with ample space and possibilities, situated in an attractive location!
This fantastic detached family home features a bright living area with an open kitchen on the ground floor, three bedrooms on the first floor, and a guesthouse/workspace in the backyard equipped with electric heating and water. Not only does this home have a welcoming appearance, but it is also well-maintained, boasting a renewed insulated roof (2021) and a plastered side wall (2023). Additionally, the property offers plenty of sustainable opportunities, such as installing solar panels or adding an extension.
Enjoy peace and quiet while being close to Gouda’s historic center.
The house is located on a quiet street with ample parking, within walking distance of Gouda's vibrant center. It’s ideal for families, with several schools, playgrounds, supermarkets, and sports clubs nearby. Accessibility is also excellent, with main roads and the train station close at hand. Nature lovers can indulge in the nearby Goudse Hout and Reeuwijkse Plassen.
Highlights:
Comfortable family home with three bedrooms;
The property features roof, floor, and wall insulation and is fully double-glazed;
Ground floor fully equipped with underfloor heating;
Upgraded electrical panel (2022);
Roof renewed (2021);
Guesthouse mostly insulated, heated electrically, and equipped with water;
The total living area of approximately 102 m² includes the guesthouse/workspace;
Quiet, child-friendly neighborhood close to essential amenities;
Foundation: inspected in May 2023, no issues detected.
Layout of the house:
Ground Floor:
Enter through a bright hallway featuring an upgraded electrical panel (10 circuits + earth leakage protection) and a neat toilet with a hanging toilet and sink. From the hall, you access the spacious living room with an open kitchen.
The living room has a generous layout, seamlessly flowing into the kitchen, creating a cozy atmosphere. Large windows at the rear provide abundant natural light. From the living room, both a regular door and French doors lead to the charming backyard with a guesthouse.
The open kitchen is situated at the front of the house and is well-equipped with built-in appliances:
5-burner gas stove;
Cooker hood;
Oven;
Dishwasher (2020).
There is also an indoor pantry, perfect for additional storage.
The entire ground floor has an insulated concrete floor, finished with a neat PVC floor and underfloor heating, providing a warm and sleek living space.
First Floor:
A fixed staircase leads to the landing, granting access to three bright bedrooms and the bathroom.
The largest bedroom, approximately 12 m², is at the rear and has direct access to the balcony with a neat railing (2020). The other two bedrooms are at the front, where the morning sun shines in—a delightful way to start the day!
All bedrooms have neat wooden floors. The house's characteristic features, such as authentic paneled doors, are beautifully preserved.
Garden:
The charming city garden faces west, allowing you to enjoy the afternoon and evening sun. The garden was beautifully landscaped in 2020, using natural materials and providing space for greenery and a cozy seating area.
The guesthouse is a delightful surprise!
The current owners renovated it in 2022, transforming it into a multifunctional space. The guesthouse is largely insulated, electrically heated, and has its water supply.
Layout of the guesthouse:
Through the backyard, you enter the shed of the guesthouse, ideal for storing garden tools. A sliding door gives access to the ground floor, which features a tidy toilet, a sink, and a boiler (Itho Daalderop). It also has connections for a washing machine and dryer.
The first floor has a plastic dormer window, two Velux roof windows, and two side windows, bringing in plenty of light. A delightful space with many possibilities to furnish as desired.
Dimensions:
Living Room: approx. 30 m²
Kitchen: approx. 6.5 m²
Bathroom: approx. 5.5 m²
Bedroom 1: approx. 12 m²
Bedroom 2: approx. 8 m²
Bedroom 3: approx. 4.5 m²
It’s time for new residents to write their own story here! Contact Bij Viavesta Real Estate Agency today to schedule a viewing.
Features
Transfer of ownership
- Asking price
- € 395,000 kosten koper
- Asking price per m²
- € 3,873
- Listed since
- Status
- Available
- Acceptance
- Available in consultation
Construction
- Kind of house
- Single-family home, detached residential property
- Building type
- Resale property
- Year of construction
- 1923
- Type of roof
- Flat roof covered with asphalt roofing
Surface areas and volume
- Areas
- Living area
- 102 m²
- Exterior space attached to the building
- 5 m²
- External storage space
- 6 m²
- Plot size
- 92 m²
- Volume in cubic meters
- 281 m³
Layout
- Number of rooms
- 4 rooms (3 bedrooms)
- Number of bath rooms
- 1 bathroom and 1 separate toilet
- Bathroom facilities
- Shower, bath, and washstand
- Number of stories
- 2 stories
- Facilities
- Outdoor awning, mechanical ventilation, and TV via cable
Energy
- Energy label
- Insulation
- Roof insulation, double glazing, mostly double glazed, energy efficient window, insulated walls and floor insulation
- Heating
- CH boiler
- Hot water
- CH boiler
- CH boiler
- Intergas (gas-fired combination boiler from 2020, in ownership)
Cadastral data
- GOUDA I 3330
- Cadastral map
- Area
- 92 m²
- Ownership situation
- Full ownership
Exterior space
- Location
- Alongside a quiet road and in residential district
- Garden
- Back garden
- Back garden
- 20 m² (4.00 metre deep and 5.00 metre wide)
- Garden location
- Located at the west with rear access
- Balcony/roof terrace
- Balcony present
Storage space
- Shed / storage
- Detached brick storage
- Facilities
- Loft, electricity, heating and running water
- Insulation
- Roof insulation, partly double glazed, insulated walls and floor insulation
Parking
- Type of parking facilities
- Public parking
Want to be informed about changes immediately?
Save this house as a favourite and receive an email if the price or status changes.
Popularity
0x
Viewed
0x
Saved
10/12/2024
On funda







