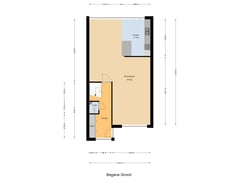Description
This spacious family home with garage is located in the popular and child-friendly Water- en Grassenbuurt. The home has a spacious living room with wooden floorboards and three bedrooms. In addition, the home is located within walking distance of the beautiful Reeuwijkse Plassen. Built in 1976. Volume approx. 414m3. Living area approx. 122m². External storage space approx. 23 m².
Layout ground floor:
Ground floor:
Entrance via a spacious hall with cupboard wall, meter cupboard (7 groups and 2 earth leakage circuit breakers) and a toilet with washbasin.
The very spacious living room of approximately 44 m² has wooden floorboards that were laid three years ago. The living room offers a lot of light thanks to large windows at the rear and a sliding door that gives access to the backyard.
The kitchen is simple and has a straight layout of approximately 11 m². The kitchen is equipped with a separate extractor hood, a gas stove and a refrigerator.
First floor:
The stairs lead to the first floor, where you will find three bedrooms and a bathroom.
The first bedroom, located at the front, has a surface area of ??approximately 12 m² and has sleek walls, carpeting and windows with shutters.
The second bedroom is located at the rear, has a surface area of ??approximately 9 m² and has a connection for a washing machine and dryer.
The third bedroom at the rear is approximately 12 m², has high sleek walls, carpeting and offers access to the loft.
The bathroom has a surface area of ??approximately 5 m² and is equipped with a shower, a washbasin and a toilet.
Exterior:
The neatly landscaped backyard of approximately 60 m², located on the west, has green borders, a lawn and tiles. The garden also offers direct access to the garage
Garage:
The spacious garage, with a surface area of ??approximately 23 m², is equipped with an electric door that was installed in 2020.
Dimensions:
Living room approx. 10.60 x 3.80m.
Kitchen area approx. 3.69 x 2.88m.
Bedroom (1) approx. 3.72 x 3.22m.
Bedroom (2) approx. 2.93 x 2.97m.
Bedroom (3) approx. 3.89 x 3.04m.
Bathroom approx. 2.24 x 2.29m.
Garage approx. 6.01 x 3.81m.
General:
* built in 1976, volume approx. 414 m3, living area approx. 122 m², external, storage space approx. 23 m²
* spacious living room with wooden floors from 2021
* Energy label C
* private garage with electric door from 2020
* located in a very popular and green residential area with plenty of play space for children, walking and cycling routes and a short distance from the NS (intercity) station, schools, childcare, Bloemendaal shopping center, the Reeuwijkse Plassen and the historic center of Gouda
Boer Makelaardij can put you in touch with our permanent partner Raymond Imbens of Avant Groep Gouda for professional, independent mortgage advice, 085-8226222,
Features
Transfer of ownership
- Asking price
- € 475,000 kosten koper
- Asking price per m²
- € 3,893
- Listed since
- Status
- Available
- Acceptance
- Available in consultation
Construction
- Kind of house
- Single-family home, row house
- Building type
- Resale property
- Year of construction
- 1976
- Type of roof
- Gable roof covered with roof tiles
Surface areas and volume
- Areas
- Living area
- 122 m²
- External storage space
- 23 m²
- Plot size
- 180 m²
- Volume in cubic meters
- 414 m³
Layout
- Number of rooms
- 4 rooms (3 bedrooms)
- Number of bath rooms
- 1 bathroom and 1 separate toilet
- Bathroom facilities
- Shower, toilet, and washstand
- Number of stories
- 2 stories
Energy
- Energy label
- Heating
- CH boiler
- Hot water
- CH boiler
- CH boiler
- Intergas (gas-fired combination boiler from 2020, in ownership)
Cadastral data
- GOUDA M 4313
- Cadastral map
- Area
- 180 m²
- Ownership situation
- Full ownership
Exterior space
- Location
- In residential district
- Garden
- Back garden and front garden
- Back garden
- 60 m² (10.00 metre deep and 6.00 metre wide)
- Garden location
- Located at the west
Garage
- Type of garage
- Detached brick garage
- Capacity
- 1 car
- Facilities
- Electrical door
Parking
- Type of parking facilities
- Public parking
Want to be informed about changes immediately?
Save this house as a favourite and receive an email if the price or status changes.
Popularity
0x
Viewed
0x
Saved
18/12/2024
On funda







