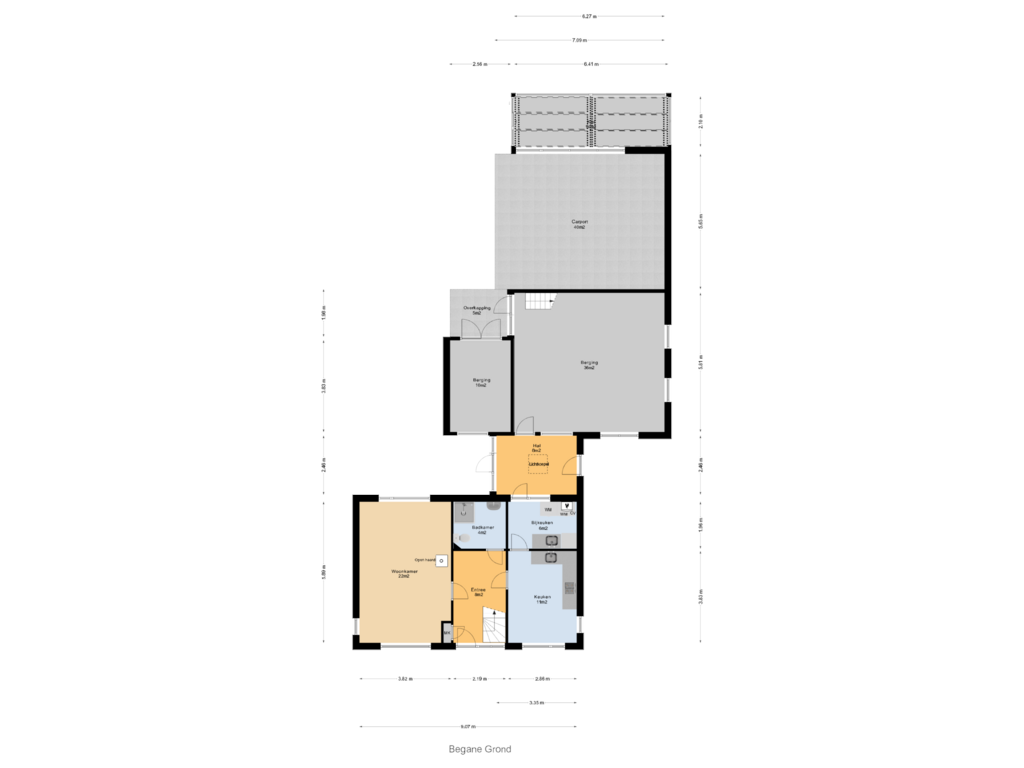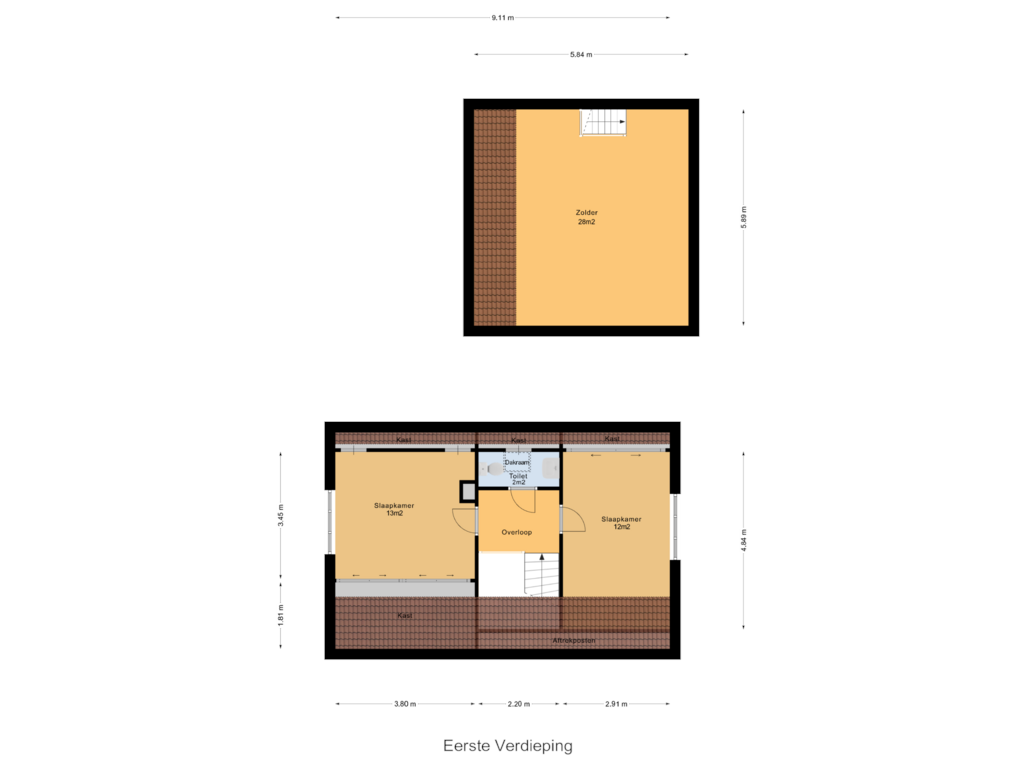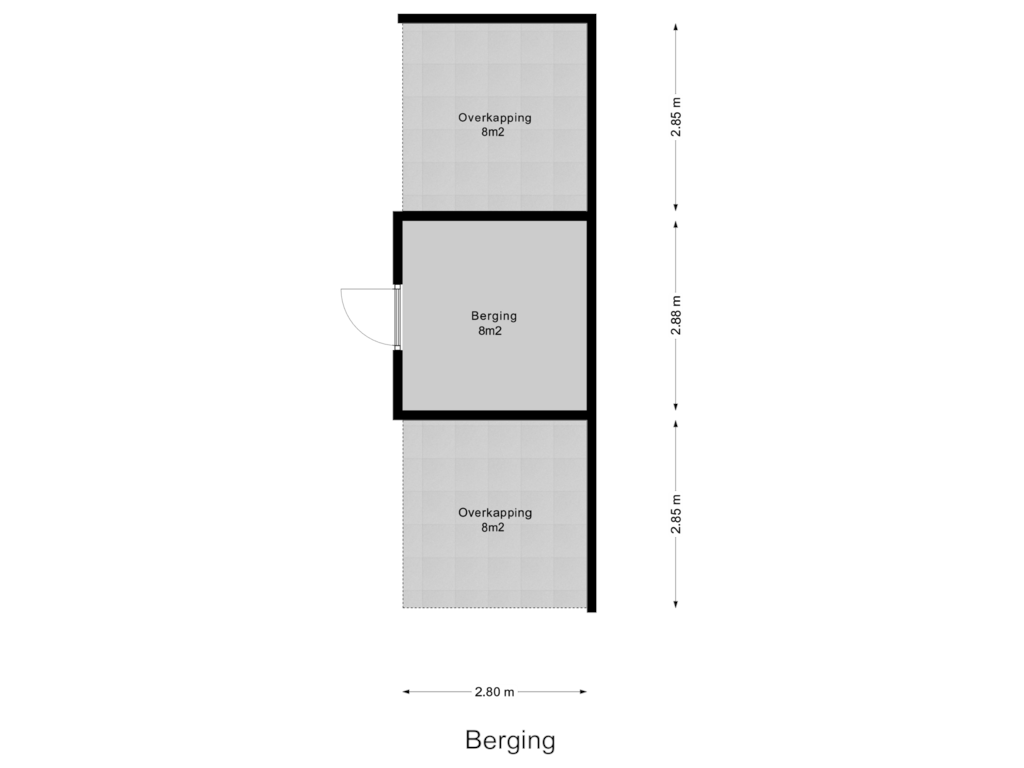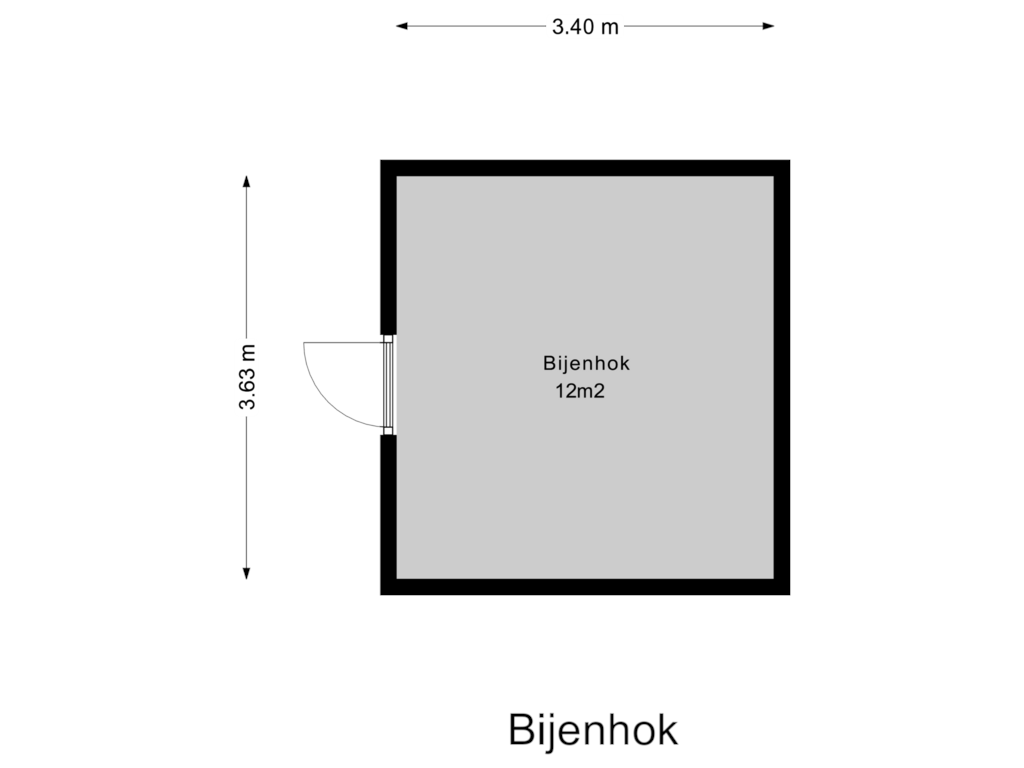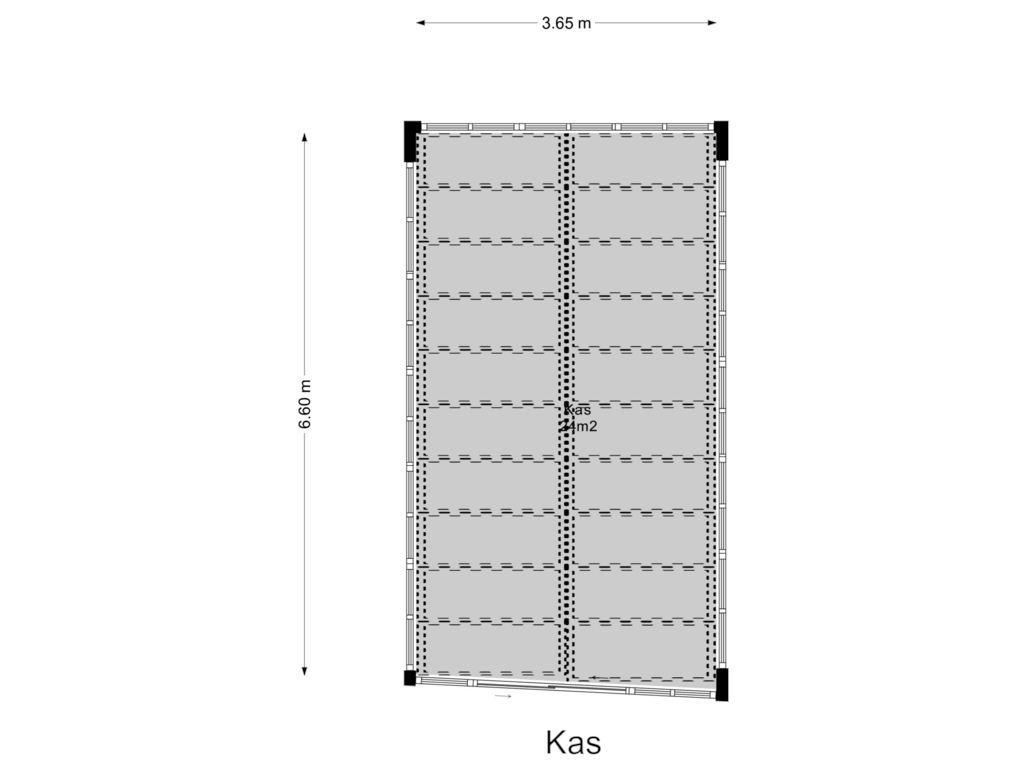This house on funda: https://www.funda.nl/en/detail/koop/gouda/huis-wethouder-venteweg-46/43727387/
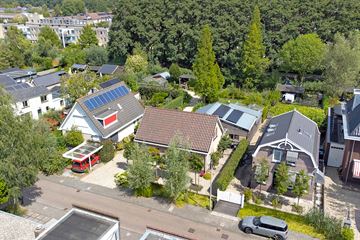
Description
Detached Home on Wethouder Venteweg: Spacious Plot with Beautifully Landscaped Garden
This detached property on the Wethouder Venteweg is set on a generous plot with a beautifully landscaped garden. The grounds include several sheds and greenhouses, ideal for hobbyists and gardening enthusiasts. Situated on a quiet street near the stunning Reeuwijkse Plassen, this home offers a unique opportunity for those seeking tranquility and nature, with ample space and potential! Year built: 1994, Volume: approx. 613 m³, Living area: approx. 100 m², Additional indoor space: 75 m², Attached outdoor space: approx. 45 m², External storage: approx. 20 m².
Ground Floor Layout:
Through the entrance, you arrive in the hallway, which includes a staircase and a utility cupboard equipped with 7 circuits and an earth leakage circuit breaker.
The bright living room of approx. 22 m² features neatly finished walls, a sleek floor, and a charming wood stove that adds warmth and character to the space.
The L-shaped kitchen (approx. 11 m²) is practical and includes a 4-burner gas stove, oven, and dishwasher. This spacious kitchen easily accommodates a cozy dining table. Adjacent is the utility room (approx. 6 m²) with a kitchenette and connections for a washing machine and dryer.
Also on the ground floor is a tidy bathroom (approx. 4 m²) fitted with a shower and toilet.
First Floor Layout:
A wooden staircase leads to the spacious landing, which provides access to two large bedrooms and an additional toilet.
Bedroom 1 (approx. 14 m²): Features neatly finished walls, carpeting, and built-in sliding wardrobes.
Bedroom 2 (approx. 13 m²): Also carpeted, with sliding wardrobes.
Exterior and Additional Features
The home includes a spacious hallway with a skylight, serving as a rear entrance. This hallway leads to a large storage room of approx. 36 m², perfect for storage or as a hobby space. This storage room also includes a walkable attic of approx. 34 m². Additionally, there is a smaller storage area (approx. 10 m²) currently used as a workshop.
The beautifully landscaped northeast-facing backyard is a peaceful oasis, offering various spots to relax and enjoy outdoor life. With a total plot size of 823 m², there’s no shortage of space. The property also includes a wooden carport, accommodating two vehicles.
Measurements:
Living room: approx. 5.89 x 3.82 m
Kitchen: approx. 3.83 x 2.86 m
Utility room: approx. 1.96 x 2.86 m
Bathroom: approx. 1.96 x 2.19 m
Bedroom 1: approx. 4.84 x 2.91 m
Bedroom 2: approx. 3.45 x 3.80 m
Storage room: approx. 5.81 x 6.41 m
Attic storage: approx. 5.89 x 5.84 m
Workshop/small storage: approx. 3.83 x 2.56 m
General Information:
*Year built: 1994, Volume: approx. 613 m³, Living area: approx. 100 m², Additional indoor space: 75 m², Attached outdoor space: approx. 45 m², External storage: approx. 20 m²;
*Equipped with 10 solar panels installed on the shed
*Energy label: B
*Large backyard with various sheds and greenhouses
*Ideally located near major access roads
*Quiet street
For professional and independent mortgage advice, Boer Makelaardij can connect you with Raymond Imbens of Avant Groep Gouda. Contact: 085-8226222,
Features
Transfer of ownership
- Asking price
- € 750,000 kosten koper
- Asking price per m²
- € 7,426
- Listed since
- Status
- Under offer
- Acceptance
- Available in consultation
Construction
- Kind of house
- Single-family home, detached residential property
- Building type
- Resale property
- Year of construction
- 1994
- Type of roof
- Gable roof covered with roof tiles
Surface areas and volume
- Areas
- Living area
- 101 m²
- Other space inside the building
- 75 m²
- Exterior space attached to the building
- 45 m²
- External storage space
- 20 m²
- Plot size
- 1,177 m²
- Volume in cubic meters
- 613 m³
Layout
- Number of rooms
- 3 rooms (2 bedrooms)
- Number of bath rooms
- 1 bathroom and 1 separate toilet
- Bathroom facilities
- Shower, toilet, and sink
- Number of stories
- 2 stories
- Facilities
- Solar panels
Energy
- Energy label
- Insulation
- Roof insulation, double glazing, insulated walls and floor insulation
- Heating
- CH boiler
- Hot water
- CH boiler
- CH boiler
- Nefit (gas-fired combination boiler from 2021, in ownership)
Cadastral data
- GOUDA K 8416
- Cadastral map
- Area
- 1,177 m²
- Ownership situation
- Full ownership
Exterior space
- Location
- Alongside waterfront and in residential district
- Garden
- Back garden and front garden
- Back garden
- 823 m² (33.50 metre deep and 24.50 metre wide)
- Garden location
- Located at the northeast
Storage space
- Shed / storage
- Attached wooden storage
Parking
- Type of parking facilities
- Parking on private property
Photos 43
Floorplans 5
© 2001-2024 funda











































