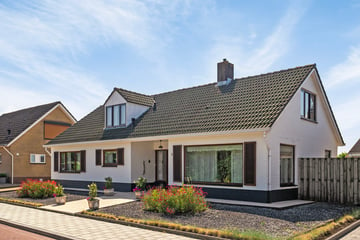This house on funda: https://www.funda.nl/en/detail/koop/graauw/huis-irenestraat-3/43665143/

Description
Comfortabele, vrijstaande woning in het gezellige dorp Graauw met het volledige woonprogramma op de begane grond!
Geniet van rust en ruimte in deze royale woning; compleet met 4 slaapkamers, 2 badkamers, een garage én een zonnige tuin op het zuiden! Samen met de gunstige ligging in het dorp Graauw, op een steenworp afstand van vestingstad Hulst en de grens met België, staat dit garant voor heerlijk wonen met optimaal comfort. De nabij gelegen Westerschelde en natuurgebied ‘Het Land van Saeftinghe’ zijn daarnaast het ultieme genot voor echte natuurliefhebbers!
Indeling:
Bij binnenkomst in de woning leidt de hal je naar de verschillende leefruimtes. Vanuit de lichte doorzonwoonkamer, met sfeervolle haard, stap je via de openslaande tuindeuren zo de royale achtertuin in. De ruime woonkeuken is geplaatst in een hoekopstelling en voorzien van alle benodigde inbouwapparatuur, zoals een halogeenkookplaat, afzuigkap, combi-oven, koelkast, vaatwasser en een dubbele spoelbak. Daarnaast is er voldoende opbergruimte in de keukenkastjes. Ook vanuit de keuken is de tuin bereikbaar.
Verder beschikt de begane grond over 2 uitnodigende slaapkamers, waarvan één slaapkamer met badkamer ensuite. Deze badkamer is uitgerust met een bad-/douchecombinatie en een wastafel met meubel.
1e verdieping:
Ruime overloop met dakraam en toegang tot 2 slaapkamers en de tweede badkamer met een douche, wastafel met meubel en een toilet.
Buiten:
De royale en zonnige achtertuin op het zuiden biedt volop ruimte om te genieten en ontspannen. De achtertuin is grotendeels aangelegd met gras en een terras. De voortuin is aangelegd met grind, bestrating en een aantal fleurige bloemenborders. De ruime garage met oprit, aan de linkerzijde van de woning, maakt het plaatje compleet!
Aanvullende informatie:
- Gedeeltelijk dubbel glas
- Deels voorzien van rolluiken
- Verwarming en warm water middels cv combi-ketel (2016)
- Energielabel C
Kom gerust eens kijken of bekijk vooraf de 3D tour op REHAM.NL en laat je verrassen door deze comfortabele woning op een fijne woonlocatie in het bourgondische Oost Zeeuws-Vlaanderen!
English version:
Comfortable, detached house in the charming village of Graauw with all living spaces on the ground floor!
Enjoy peace and space in this spacious home, complete with 4 bedrooms, 2 bathrooms, a garage, and a sunny south-facing garden! Together with its favorable location in the village of Graauw, just a stone's throw from the fortified city of Hulst and the Belgian border, this guarantees delightful living with optimal comfort. The nearby Westerschelde and the nature reserve 'Het Land van Saeftinghe' are also a true haven for nature lovers!
Layout:
Upon entering the house, the hallway leads you to the various living areas. From the bright through-living room, with a cozy fireplace, you step through the French doors into the spacious backyard. The large kitchen is arranged in a corner layout and equipped with all necessary built-in appliances, such as an halogen cooktop, extractor hood, combination oven, refrigerator, dishwasher, and double sink. Additionally, there is plenty of storage space in the kitchen cabinets. The garden is also accessible from the kitchen.
The ground floor further features 2 inviting bedrooms, one of which has an ensuite bathroom. This bathroom is equipped with a bath/shower combination and a sink with cabinet.
1st Floor:
A spacious landing with a skylight provides access to 2 bedrooms and the second bathroom, which has a shower, sink with cabinet, and a toilet.
Outside:
The spacious and sunny south-facing backyard offers plenty of space to enjoy and relax. The backyard is mainly laid out with grass and a terrace. The front yard is designed with gravel, paving, and several colorful flower beds. The large garage with driveway, located on the left side of the house, completes the picture!
Additional Information:
- Partially double glazed
- Partially equipped with shutters
- Heating and hot water via a combi boiler (2016)
- Energy label C
Feel free to come and have a look or view the 3D tour on REHAM.NL in advance and be pleasantly surprised by this comfortable home in a great location in the culinary East Zeelandic Flanders!
Features
Transfer of ownership
- Last asking price
- € 365,000 kosten koper
- Asking price per m²
- € 2,212
- Original asking price
- € 395,000 kosten koper
- Status
- Sold
Construction
- Kind of house
- Single-family home, detached residential property
- Building type
- Resale property
- Year of construction
- 1971
- Type of roof
- Gable roof covered with roof tiles
Surface areas and volume
- Areas
- Living area
- 165 m²
- External storage space
- 24 m²
- Plot size
- 599 m²
- Volume in cubic meters
- 709 m³
Layout
- Number of rooms
- 5 rooms (4 bedrooms)
- Number of bath rooms
- 2 bathrooms and 1 separate toilet
- Bathroom facilities
- Bath, 2 sinks, 2 washstands, shower, and toilet
- Number of stories
- 2 stories
- Facilities
- Outdoor awning, skylight, passive ventilation system, rolldown shutters, flue, and TV via cable
Energy
- Energy label
- Insulation
- Partly double glazed
- Heating
- CH boiler
- Hot water
- CH boiler
- CH boiler
- Gas-fired combination boiler from 2016, in ownership
Cadastral data
- HULST H 286
- Cadastral map
- Area
- 469 m²
- Ownership situation
- Full ownership
- HULST H 562
- Cadastral map
- Area
- 130 m²
- Ownership situation
- Full ownership
Exterior space
- Location
- Alongside a quiet road and in residential district
- Garden
- Surrounded by garden
Garage
- Type of garage
- Attached brick garage
- Capacity
- 1 car
- Facilities
- Electricity and running water
Parking
- Type of parking facilities
- Parking on private property and public parking
Photos 40
© 2001-2025 funda







































